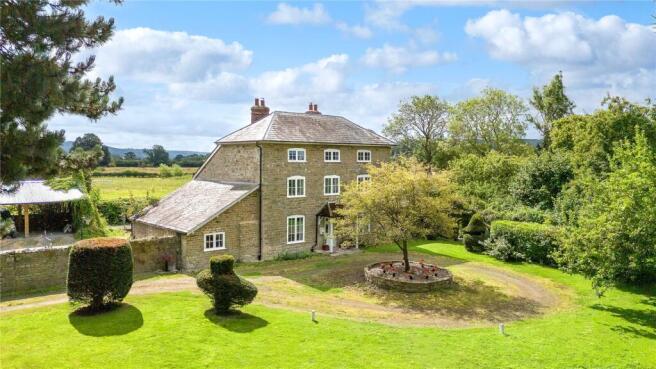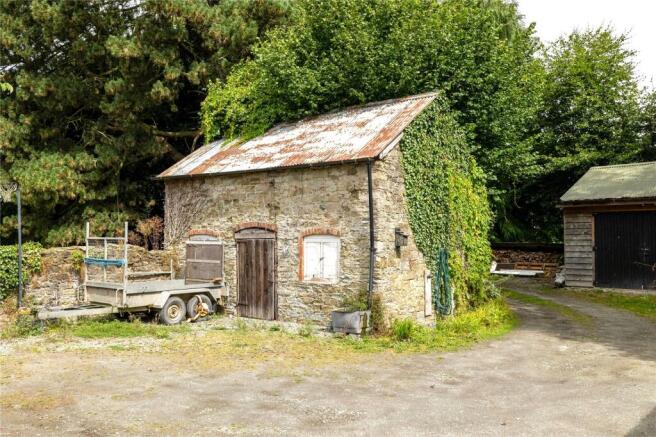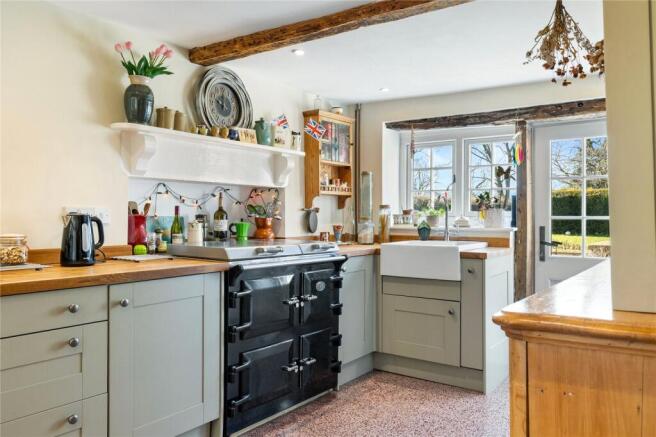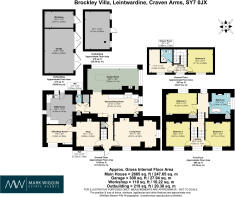Leintwardine, Craven Arms, Herefordshire, SY7

- PROPERTY TYPE
Detached
- BEDROOMS
4
- SIZE
Ask agent
- TENUREDescribes how you own a property. There are different types of tenure - freehold, leasehold, and commonhold.Read more about tenure in our glossary page.
Freehold
Key features
- Character 4 bedroom property
- Walking distance to Leintwardine village
- Garage
- Outbuildings
- Oak Garden Room with wood burner
- Country style kitchen with Range
- Utility
- Snug & Living Room|
- Art room & Office
- EPC: E
Description
The Property
An imposing 4 bedroom family home on the outskirts of Leintwardine, garage, workshop, carport, orchard and large mature gardens.
This elegant family home dates back to the 18th century with some parts dating back as far as the 14th century. Brockley Villa is a character stone built, detached home, which has been extended and improved over the years. It offers a flexible country home over three floors sitting in a generous plot of just over an acre, which includes a range of outbuildings. It offers well-proportioned accommodation with characterful and original period features.
The main entrance with storm porch opens onto the hall leading to the living room and snug opposite. The spacious living room has a fireplace with a Villager wood burning stove, stone hearth and mantle. The double aspect windows have original shutters with views over the garden. The snug has a Wenlock stove with stone surround and mantle and original shuttered window. A door leads through to the office/playroom with window, ideal for working at home.
The utility is accessed from this room and accommodates the white goods raised on a brick plinth which originally housed the cattle feeders. There is plumbing for a washer and dryer, dishwasher, fridge freezer and stainless-steel sink with mixer tap. There is plenty of storage and a door leads to the carport and garden. A hallway containing storage cupboard, WC and cloakroom links back to the kitchen.
The heart of the home is the kitchen which opens into the large garden room with glass atrium and oak framed windows, overlooking the terrace and garden. The kitchen has a range of sage green base and wall units, an Everhot electric range cooker with two ovens, warming drawer, hotplate and induction hob, a Belfast sink with mixer tap over and offers dining space too. In the large garden room, there is a Morso stove on a stone hearth with an oak mantle, allowing for cosy winter evenings ideal for entertaining guests within the spacious dining area.
The main hall has original 60’s Terrazzo flooring, which continues from the kitchen, with stairs leading to the first floor. The family bathroom has an opulent roll top bath, WC, sink, wrought iron fireplace and storage cupboard which houses the water tank. The premier bedroom has a window overlooking the garden and far-reaching views. There is a built-in wardrobe and shelving and access to the loft. Stairs lead to the second floor, the second bedroom is a double with wrought iron open fireplace and window. The third bedroom is a large double with window and beautiful views. A further staircase leads to the top floor and fourth bedroom. Opposite is an L-shape art room, which has a window, ideal for gaming or a second office. There is an en-suite shower room, WC and sink. Brockley Villa offers flexible accommodation, with several outbuildings offering great potential, surrounded by mature garden and parking. An ideal home for entertaining and enjoying this peaceful location.
Outside
Accessed via a private driveway that sweeps up to a turning circle at the front of the property, the grounds at Brockley Villa are particularly attractive, with a large Scotts Pine, which is currently home to the resident peacock. Beautifully landscaped, the gardens feature expansive lawns interspersed with mature hedging, vibrant herbaceous borders, topiary and established trees. There is a fruit cage and a small, gated orchard with damsons, cider apples, eating apples, and a walnut tree. There is a very large terrace area ideal for alfresco dining and BBQs. Outbuildings include a former stables, currently serving as a useful store, as well as a double garage and workshop, logstore and a large carport.
Situation
Perfectly located in the desirable area of Leintwardine, this property offers residents convenient access to a range of local amenities including two highly rated village inns, a doctor's surgery, a shop with a petrol station, a butcher, a fish and chip takeaway and a primary school. For additional amenities, the nearby market towns of Knighton (6 miles) Presteigne (8.5 miles) and Leominster (14 miles) provide further conveniences, while Ludlow (11 miles) boasts supermarkets, independent bars, restaurants, and a vibrant cultural scene with regular festivals. Excellent local education options include Wigmore High School, as well as private day and boarding schools such as Lucton School and Moor Park School. There is easy access to the A49 and railway stations connecting to Shrewsbury, Hereford and beyond.
Directions:
From Ludlow continue North on the A49, at the Ludlow Food Centre, turn left and continue to Leintwardine. Continue through and over the bridge and Brockley Villa can be found on the left hand side after 300 metres.
What3words: ///importers.udder.pots
Local Authority: Herefordshire Council.
Services: Mains water and electricity and private drainage. Oil central heating.
Council Tax: Band F
Agents Note: Flood prevention and mitigation measures have been installed, please ask agent for further details.
Wayleaves, easements and rights of way: The property will be sold subject to and with the benefits of all wayleaves, easements and rights of way, whether mentioned in these sales particulars or not.
Viewings: Strictly by appointment via Mark Wiggin Estate Agents.
Brochures
Particulars- COUNCIL TAXA payment made to your local authority in order to pay for local services like schools, libraries, and refuse collection. The amount you pay depends on the value of the property.Read more about council Tax in our glossary page.
- Band: F
- PARKINGDetails of how and where vehicles can be parked, and any associated costs.Read more about parking in our glossary page.
- Garage,Driveway
- GARDENA property has access to an outdoor space, which could be private or shared.
- Yes
- ACCESSIBILITYHow a property has been adapted to meet the needs of vulnerable or disabled individuals.Read more about accessibility in our glossary page.
- Ask agent
Leintwardine, Craven Arms, Herefordshire, SY7
Add an important place to see how long it'd take to get there from our property listings.
__mins driving to your place
Get an instant, personalised result:
- Show sellers you’re serious
- Secure viewings faster with agents
- No impact on your credit score
Your mortgage
Notes
Staying secure when looking for property
Ensure you're up to date with our latest advice on how to avoid fraud or scams when looking for property online.
Visit our security centre to find out moreDisclaimer - Property reference LDL240108. The information displayed about this property comprises a property advertisement. Rightmove.co.uk makes no warranty as to the accuracy or completeness of the advertisement or any linked or associated information, and Rightmove has no control over the content. This property advertisement does not constitute property particulars. The information is provided and maintained by Mark Wiggin Estate Agents, Ludlow. Please contact the selling agent or developer directly to obtain any information which may be available under the terms of The Energy Performance of Buildings (Certificates and Inspections) (England and Wales) Regulations 2007 or the Home Report if in relation to a residential property in Scotland.
*This is the average speed from the provider with the fastest broadband package available at this postcode. The average speed displayed is based on the download speeds of at least 50% of customers at peak time (8pm to 10pm). Fibre/cable services at the postcode are subject to availability and may differ between properties within a postcode. Speeds can be affected by a range of technical and environmental factors. The speed at the property may be lower than that listed above. You can check the estimated speed and confirm availability to a property prior to purchasing on the broadband provider's website. Providers may increase charges. The information is provided and maintained by Decision Technologies Limited. **This is indicative only and based on a 2-person household with multiple devices and simultaneous usage. Broadband performance is affected by multiple factors including number of occupants and devices, simultaneous usage, router range etc. For more information speak to your broadband provider.
Map data ©OpenStreetMap contributors.





