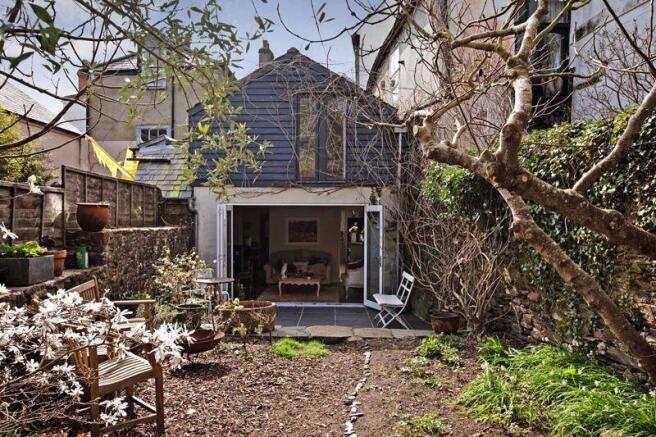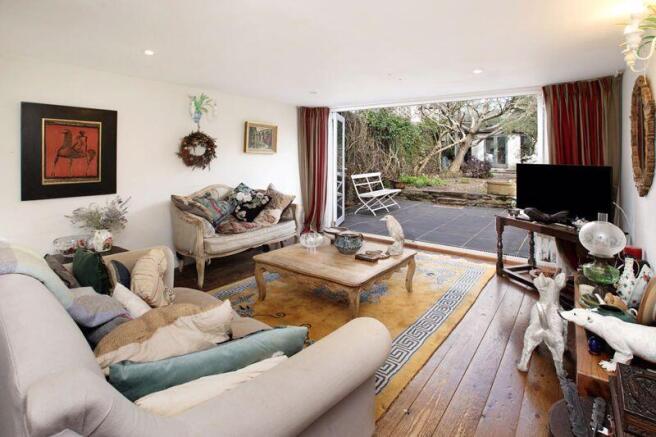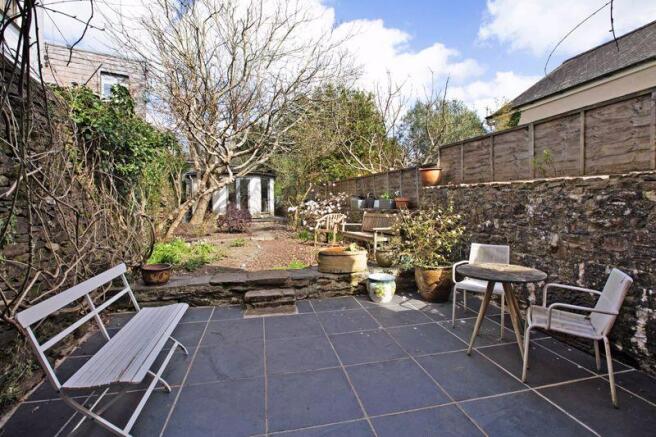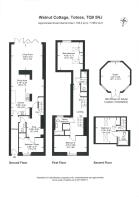Totnes

- PROPERTY TYPE
Terraced
- BEDROOMS
3
- BATHROOMS
3
- SIZE
Ask agent
- TENUREDescribes how you own a property. There are different types of tenure - freehold, leasehold, and commonhold.Read more about tenure in our glossary page.
Freehold
Key features
- Character features
- Three/Four Bedrooms
- Attractive walled garden
- Garden Studio
- Tucked away location
- 160 sq m of accommodation
Description
Mileages
Buckfastleigh (7.7 miles) approximately, Ashburton (8.5 miles) approximately, Newton Abbot (9.4 miles) approximately, Plymouth (23.1 miles) approximately, Torbay (9.7 miles) approximately, Exeter (29.6 miles) approximately, via Devon Expressway/A38. London Paddington via Totnes Train Station approx. 2.45 hours).
Situation
Tucked away off Fore Street. Totnes is one of Devon's gems, full of colour and character, which stems from a rich cultural, historical and archaeological heritage. The facilities include a hospital, a wide range of good local schools, two supermarkets, interesting range of independent shops and galleries together with riverside walks, the Guild Hall, churches and its very own Norman Castle.
There is a mainline railway station to London Paddington. Totnes allows easy communication with the rest of the country, the A38 Devon expressway is approximately 6 miles away, allowing speedy access to the cities of Exeter and Plymouth and the country beyond. The coastal area of Torbay is also within 8 miles away.
Description
The property originally dating back to the fourteenth century and has in the past been significantly improved and an extension added by a previous owner. The particular features are the exposed stonework and wooden floors. Good sized wall garden with terrace, mature trees and hexagonal garden studio with patio. Offering master bedroom ensuite with built-in cupboards. Superb Totnes hideaway.
Accommodation
Entering in through a shared walkway leading to the front door opening into the inner hallway which is tiled throughout to the kitchen. Underfloor heating throughout the ground floor. The flexible built-in kitchen with dining area with stone floor, exposed wooden floors in the dining area. With bespoke solid wooden undercounter units with solid marble type worktops with built-in undercounter electric oven. Four ring gas hob. Sink and drainer with mixer tap. Enjoying plenty of natural light from the roof lights spanning the length of the kitchen area. Plenty of space for a dining table with a useful understairs pantry/storage. Rear hall with wooden floor and space for a desk.
Accommodation Continued
Bedroom Four/office with window overlooking the front courtyard. Useful understairs cupboard with slate/stone floor. Impressive sitting room with exposed floorboards, inset spotlights, four panel Bi-fold door opening out onto the superb terrace with steps leading up to the garden area.
Stairs rise from the rear hall to the first floor.
First Floor
Enjoying plenty of natural light from the four panelled roof light. First floor landing with exposed original stone wall. Storage cupboard with boiler room. Master Bedroom and ensuite with fully tiled walk-in shower. Hand wash basin, W.C. and velux window. Bedroom with exposed floorboards. Vaulted ceiling. Useful built-in cupboards. Two velux windows and large window with views over the enclosed rear walled garden. Bedroom Two with window overlooking the internal courtyard. Space for wardrobes and draws. Rear hall with exposed original floorboards. Bathroom with bath and central mixer tap. Hand wash basin and wall hung W.C. Inset spotlights. Useful double cupboard housing the washing machine and tumble dryer. Stairs rise to the second floor.
Second Floor
Bedroom Three with vaulted ceiling and two roof lights. The room does have restricted head height to the W.C., hand wash basin and bath with roof light.
Gardens and Outside
The garden has some mature planting with fig, walnut and olive trees and a magnolia tree. A hexagonal garden room/studio with electricity and benefits from its own fuse board and water supply, this would make an ideal entertaining space or home office. There is a useful cat flap to the rear garden through the wall from the sitting room.
Council Tax
Banding D.
Tenure
Freehold.
Energy Performance Certificate
Energy rating C.
Services
Mains electricity. Mains water. Gas central heating.
Viewing
By telephone appointment through Rendells Estate Agents.
Local Authority
South Hams District Council, Follaton House, Plymouth Road, Totnes TQ9 5NE.
Directions
From Rendells Office continue up Fore Street to the arch and the entrance is to the lower side of the Fusion shop on the right-hand side.
- COUNCIL TAXA payment made to your local authority in order to pay for local services like schools, libraries, and refuse collection. The amount you pay depends on the value of the property.Read more about council Tax in our glossary page.
- Band: D
- PARKINGDetails of how and where vehicles can be parked, and any associated costs.Read more about parking in our glossary page.
- Ask agent
- GARDENA property has access to an outdoor space, which could be private or shared.
- Yes
- ACCESSIBILITYHow a property has been adapted to meet the needs of vulnerable or disabled individuals.Read more about accessibility in our glossary page.
- Ask agent
Totnes
Add an important place to see how long it'd take to get there from our property listings.
__mins driving to your place
Get an instant, personalised result:
- Show sellers you’re serious
- Secure viewings faster with agents
- No impact on your credit score
Your mortgage
Notes
Staying secure when looking for property
Ensure you're up to date with our latest advice on how to avoid fraud or scams when looking for property online.
Visit our security centre to find out moreDisclaimer - Property reference 11377129. The information displayed about this property comprises a property advertisement. Rightmove.co.uk makes no warranty as to the accuracy or completeness of the advertisement or any linked or associated information, and Rightmove has no control over the content. This property advertisement does not constitute property particulars. The information is provided and maintained by Rendells, Totnes. Please contact the selling agent or developer directly to obtain any information which may be available under the terms of The Energy Performance of Buildings (Certificates and Inspections) (England and Wales) Regulations 2007 or the Home Report if in relation to a residential property in Scotland.
*This is the average speed from the provider with the fastest broadband package available at this postcode. The average speed displayed is based on the download speeds of at least 50% of customers at peak time (8pm to 10pm). Fibre/cable services at the postcode are subject to availability and may differ between properties within a postcode. Speeds can be affected by a range of technical and environmental factors. The speed at the property may be lower than that listed above. You can check the estimated speed and confirm availability to a property prior to purchasing on the broadband provider's website. Providers may increase charges. The information is provided and maintained by Decision Technologies Limited. **This is indicative only and based on a 2-person household with multiple devices and simultaneous usage. Broadband performance is affected by multiple factors including number of occupants and devices, simultaneous usage, router range etc. For more information speak to your broadband provider.
Map data ©OpenStreetMap contributors.




