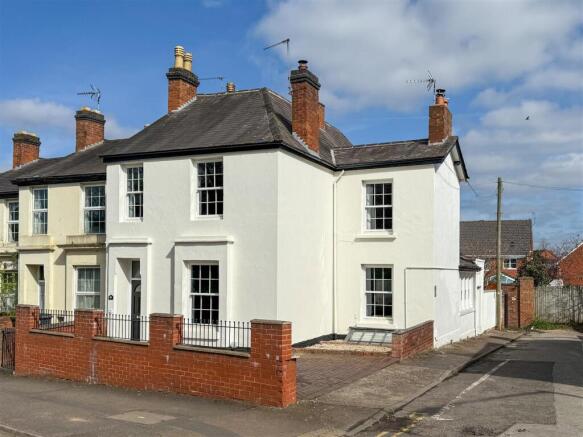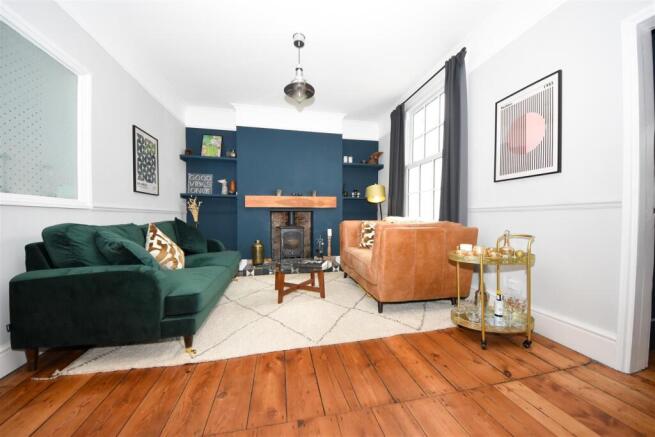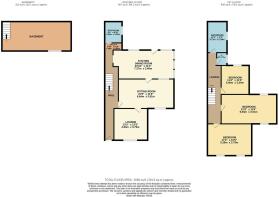Tachbrook Road, Leamington Spa

- PROPERTY TYPE
Semi-Detached
- BEDROOMS
3
- BATHROOMS
2
- SIZE
Ask agent
- TENUREDescribes how you own a property. There are different types of tenure - freehold, leasehold, and commonhold.Read more about tenure in our glossary page.
Freehold
Key features
- Fabulous End of Terrace
- Beautifully Appointed Throughout
- Deceptively Spacious
- No Onward Chain
- Two Large Sitting Rooms
- Open Plan Dining Kitchen
- Three Large Double Bedrooms
- Two Bathrooms
- Loft and Basement
- Driveway & Landscaped Gardens
Description
Location - Located within easy walking distance of all town centre offerings including Jephson Gardens, bars and restaurants, and central Leamington's wide array of independent retailers and artisan coffee shops. For commuters, Leamington Spa train station is a short stroll away and provides a regular service to London and Birmingham among other destinations. The area has good local roads to neighbouring towns and centres along with the Midland motorway network, notably the M40.
Lower Ground Floor - From the rear inner hallway a solid flight of stairs lead you down to the spacious basement of which is currently used a home office. Offering natural light and heating it really is a useable space with a good head height clearance and could be utilised for a multitude of purposes depending on the new owners.
Ground Floor - Wow is one word. The space on offer is incredible and is very evident from the outset with the reception hallway offering tall ceilings and deep skirting of which continue though into the first of the large reception rooms. Wide stripped timber flooring dominates and draws you to the focal wall with inset wood burning stove and fitted shelving to either side. The second reception room, the sung, is once again offering space, height and lots of natural light. To the rear there is an open plan dining kitchen and in turn the inner hallway hosting stairs to both the lower and first floors together with a ground floor bathroom.
First Floor - The landing on the first floor is open and airy and leads to the three large double bedrooms. The master is dual aspect having some lovely features in line with the age such as the focal cast iron fireplace, wide stripped timber flooring and fabulous reinstalled sash windows. The second double bedroom is once again extremely large and offers the same characteristics. The third bedroom is the perfect guest space with fitted wardrobes and set to the rear. The family bathroom is spacious with the four piece suite and stylish finish. Finally there is a loft space on offer measuring 30 feet in length that could be renovated with the right permissions and applications.
External - The property benefits with a driveway to the front which is rare with any period terrace so close to town. The rear has been transformed and designed to emulate a Mediterranean retreat with crisp white rendered walls and surfaces, mature planted trees and palms, access to a large brick built storage facility and all paved for low maintenance in mind. This garden is a real sun trap and perfect for hosting gatherings in these up and coming summer months.
Brochures
Tachbrook Road, Leamington SpaBrochure- COUNCIL TAXA payment made to your local authority in order to pay for local services like schools, libraries, and refuse collection. The amount you pay depends on the value of the property.Read more about council Tax in our glossary page.
- Band: E
- PARKINGDetails of how and where vehicles can be parked, and any associated costs.Read more about parking in our glossary page.
- Driveway
- GARDENA property has access to an outdoor space, which could be private or shared.
- Yes
- ACCESSIBILITYHow a property has been adapted to meet the needs of vulnerable or disabled individuals.Read more about accessibility in our glossary page.
- Ask agent
Tachbrook Road, Leamington Spa
Add an important place to see how long it'd take to get there from our property listings.
__mins driving to your place
Get an instant, personalised result:
- Show sellers you’re serious
- Secure viewings faster with agents
- No impact on your credit score
Your mortgage
Notes
Staying secure when looking for property
Ensure you're up to date with our latest advice on how to avoid fraud or scams when looking for property online.
Visit our security centre to find out moreDisclaimer - Property reference 33778724. The information displayed about this property comprises a property advertisement. Rightmove.co.uk makes no warranty as to the accuracy or completeness of the advertisement or any linked or associated information, and Rightmove has no control over the content. This property advertisement does not constitute property particulars. The information is provided and maintained by Charles Rose, Leamington Spa. Please contact the selling agent or developer directly to obtain any information which may be available under the terms of The Energy Performance of Buildings (Certificates and Inspections) (England and Wales) Regulations 2007 or the Home Report if in relation to a residential property in Scotland.
*This is the average speed from the provider with the fastest broadband package available at this postcode. The average speed displayed is based on the download speeds of at least 50% of customers at peak time (8pm to 10pm). Fibre/cable services at the postcode are subject to availability and may differ between properties within a postcode. Speeds can be affected by a range of technical and environmental factors. The speed at the property may be lower than that listed above. You can check the estimated speed and confirm availability to a property prior to purchasing on the broadband provider's website. Providers may increase charges. The information is provided and maintained by Decision Technologies Limited. **This is indicative only and based on a 2-person household with multiple devices and simultaneous usage. Broadband performance is affected by multiple factors including number of occupants and devices, simultaneous usage, router range etc. For more information speak to your broadband provider.
Map data ©OpenStreetMap contributors.




