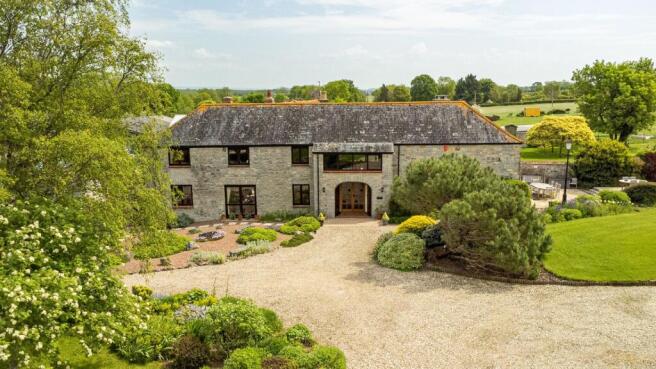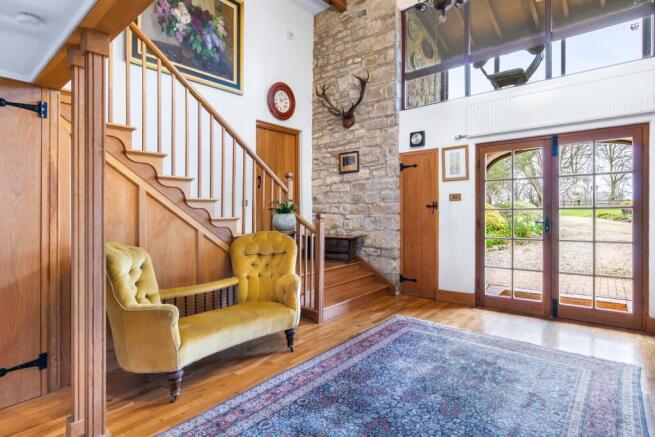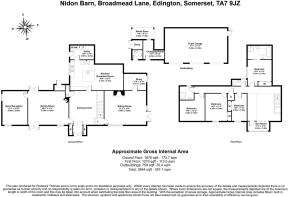NIDON BARN,
BROADMEAD LANE, EDINGTON, SOMERSET, TA7 9JZ
Street 7 Miles, Bridgwater 8 miles, Glastonbury 10 miles, Somerton 13 miles, Wells 15 miles, Castle Cary 20 miles, Bristol, Bath, Hinkley Point and Gravity all within a commutable distance.
A beautifully appointed 5 bedroom barn conversion, peacefully situated on the outskirts of Edington, a quiet Polden village southwest of the Mendip Hills.
Nidon Barn offers an elegant and generously proportioned home, meticulously converted by the current owners in 1988.
The property exudes charm, seamlessly blending reclaimed building materials with modern comforts, whilst enjoying picturesque rural views and a tranquil atmosphere.
Surrounded by meticulously maintained gardens of 1.18 acres and an adjoining paddock spanning 7 acres. The paddock is included within the sale, however if it is not wanted by the new owners, the sellers are willing to be flexible on the price and retain the land.
Accommodation
Approached via Broadmead Lane, a cattle grid and five-bar gate open onto a sweeping gravel driveway, leading through delightful gardens, an orchard, and a woodland area to the barn. There is sufficient parking and a triple garage.
Solid wood arched doors opens into a porch, where internal glazed double doors reveal a grand full height reception hallway, designed for entertaining and easily accommodating a large dining table. Practical storage is provided by cupboards flanking the front door and a further cupboard beneath the staircase.
Throughout the property, careful attention to detail is evident, with features including American oak latch doors, exposed stone walls, flagstone and oak flooring and exposed beams.
The sitting room, with its double-aspect, high ceiling, and impressive stone inglenook fireplace, opens to a sunny, south facing garden terrace through arched French doors. A great place for alfresco dining and entertaining.
Adjacent is a well-appointed study with shelving and a front-facing window.
The farmhouse kitchen overlooks the rear courtyard garden and paddock, and is tastefully fitted with cream wooden units and a dresser, complemented by flagstone flooring and exposed masonry. Appliances include an electric Aga, eye level double electric oven and a central island with a ceramic hob. The kitchen seamlessly divides into a separate dining area, whilst a handy utility room provides ample storage and workspace, as well as space for laundry facilities and further appliances.
To the left of the reception hall lies the formal dining room, which enjoys plenty of natural light provided by two sets of French doors to either side that open onto further garden terraces. The room features a working, reclaimed Victorian cast iron fireplace.
A further spacious room lies beyond and provides either an additional reception or potential 5th bedroom, with plumbing available for an ensuite. With the benefit of the separate access, these room offer the possibility of creating an annex for dual living.
A cloakroom with WC and basin completes the ground floor accommodation.
First Floor
The upper floor features a wonderful gallery seating area that overlooks the beautiful west-facing grounds, offering a peaceful space to relax and enjoy the delightful rural views and ample wildlife through the seasons.
The master bedroom enjoys far reaching views of the Mendips, fitted wardrobes, and a luxurious ensuite bathroom with a freestanding roll-top bath, walk-in shower, WC, and basin.
Three further double bedrooms offer character and storage, and are serviced by a family shower room with a double-sized walk-in shower and basin, along with a separate WC.
Outside
The charming, landscaped gardens have been thoughtfully divided into distinct areas, including a rockery garden and gravel area with paving stones, a sheltered courtyard with a lily pond, a woodland and an orchard, all surrounded by well-maintained formal lawns.
The gardens are adorned with trees such as a weeping beech, walnut, and yew, alongside a variety of mature shrubs and flowers. An orchard walkway, established over thirty years, features apple, pear, cherry, and plum trees, complemented by raised vegetable beds.
Dotted around are various seating areas, including a south facing external dining area, allow residents to soak in the sunshine.
The adjoining field, sitting at approximately just under 7 acres, is ideal for grazing and is included, unless the new purchaser no not wish to purchase it. In which case, the vendors will reduce the price accordingly.
Additionally, there is a former swimming pool area which has now been filled in, however retains its heating and filtration system for potential future use, as well as a pool changing room.
The expansive grass area offers potential for development, such as stabling or a menage, subject to necessary permissions.
Outbuildings
Additional outbuildings include a boiler room with a recently replaced oil boiler, a gardener’s loo, pool changing room and a log store.
The triple garage, equipped with power and lighting, offers potential for conversion into an annexe for dependant relatives or lettable accommodation (subject to necessary permissions).
Tenure and Other Points
Freehold
Not Listed
Total grounds measure approximately 8.21 acres.
Double glazing throughout
Oil fired central heating with 2,500-litre tank
Electric AGA.
Mains water supply and electricity.
Private drainage
Starlink super fast internet enabled
Sensor outside lighting
Somerset Council - Council Tax Band G
EPC Rating E
ABOUT THE AREA
Situated on the edge of Edington village, Nidon Barn benefits from proximity to local amenities, including a Co-op and popular pubs, such as The Duck at Burtle. Nearby footpaths which give access to the beautiful surrounding countryside.
Bridgwater is approximately 8 miles away, with Street and Glastonbury under 10 miles. The cities of Wells, Bristol and Bath, as well as Hinkley Point and Gravity, are all within commutable distance.
Educational facilities include Catcott Primary School and secondary education at Bridgwater and Taunton College (approximately 5 miles) and Strode College (rated Outstanding by OFSTED) at 6.5 miles.
Independent schools include Millfield School (8 miles away) Wells Cathedral School and King's School Taunton (14 miles away). The property offers convenient access to the motorway network (M5), with trains from Taunton to Bristol Temple Meads taking around 50 minutes. Bristol International Airport is approximately 23 miles away.
Important Notes
Please see all the notes below – particularly the section referring to identity and AML requirements
Identity verification & Anti Money Laundering (AML) Requirements
As Estate Agents we are require by law to undertake Anti Money Laundering (AML) Regulation checks on any purchaser who has an offer accepted on a property.
We are required to use a specialist third party service to verify the purchaser(s) identity.
The cost of these checks is £60 (inc. VAT) per person. This is payable at the point an offer is accepted and our purchaser information forms completed, prior to issuing Memorandum of Sales to both sellers and buyers and their respective conveyancing solicitors. This is a legal requirement and the charge is non-refundable.
Property Details
Roderick Thomas, their clients and any joint agents state that these details are for general guidance only and accuracy cannot be guaranteed. They do not constitute any part of any contract. All measurements are approximate and floor plans are to give a general indication only and are not measured accurate drawings. No guarantees are given with regard to planning permission or fitness for purpose. No apparatus, equipment, fixture or fitting has been tested. Items shown in photographs are not necessarily included. Buyers must rely on information passed between the solicitors with regard to items included in the sale. Purchasers must satisfy themselves on all matters by inspection or otherwise.
VIEWINGS
Interested parties are advised to check availability and current situation prior to travelling to see any property.
All viewings are by appointment with the Agents.
Roderick Thomas, London House, New Street, Somerton TA11 6NU
P.S.
A few extra comments
Mortgages – we can help.
Bridging loans – We can help.
Moving house is complicated and stressful when a sale and purchase needs to be tied together in terms of finance and timing.
Sometimes we can negotiate an agreement to suit both sellers and buyers.
Sometimes a bridging loan can solve problems and remove stress.
Call us for information on any of these points








