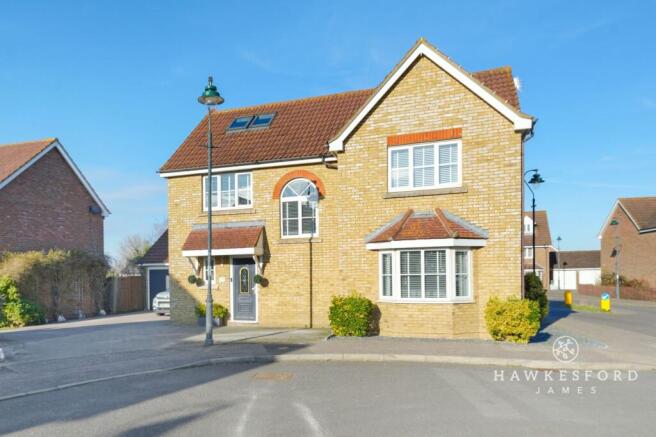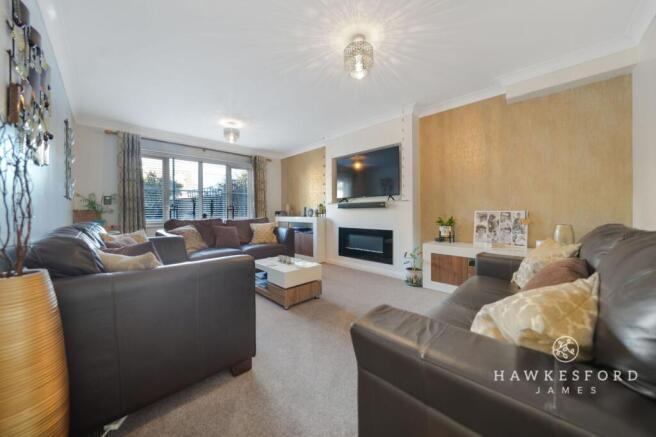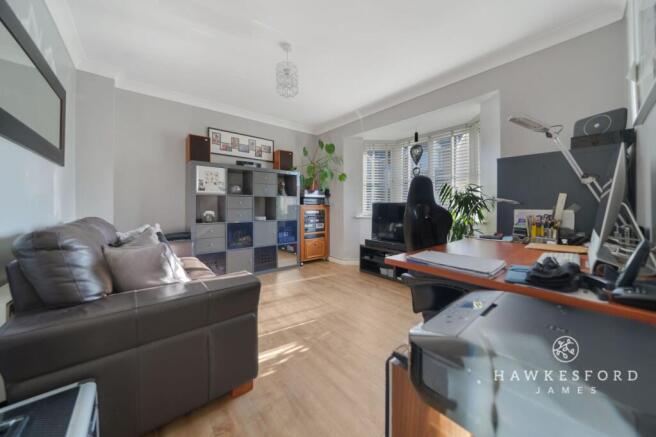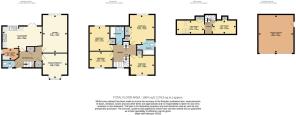Stangate Drive, Iwade, ME9

- PROPERTY TYPE
Detached
- BEDROOMS
4
- BATHROOMS
2
- SIZE
1,596 sq ft
148 sq m
- TENUREDescribes how you own a property. There are different types of tenure - freehold, leasehold, and commonhold.Read more about tenure in our glossary page.
Freehold
Key features
- Double front detached house
- Sought-aftr village location
- Four bedrooms
- Two loft rooms
- Kitchen/diner
- Utility room
- Downstairs W.C
- Double garage & driveway for several vehicles
- Within walking distance of village school & amenities
Description
If you're searching for a spacious, well-presented home with room for everyone and the convenience of village living, this detached four-bedroom house in Iwade could be just what you’re looking for. Offering generous living space across three floors, a double garage, and a driveway, this is a property that ticks all the right boxes.
Positioned on the popular Stangate Drive, this home enjoys the best of both worlds: a modern, thriving village with everything you need close by, surrounded by open countryside. Iwade is a real community hub, known for its warm atmosphere, active social calendar, and brilliant local events—whether it's food festivals, craft fairs, or the famously creative Halloween and Christmas displays. Families are especially well catered for here, with a highly regarded primary school, a village shop, coffee house, health centre, chemist, welcoming pub/restaurant, and a great selection of local businesses all within walking distance. For commuters, transport links couldn’t be easier with quick access to the A249 for connections to the M2 and M20 motorways, and regular bus services to Sittingbourne’s secondary schools.
Pulling up to the property, you’ll find plenty of parking on the driveway, as well as access to the double garage and a side gate to the garden. Once inside, the entrance hall sets a warm tone for the home, offering useful storage for coats, shoes and everyday bits and bobs. The main lounge is a great family space—bright, comfortable, and overlooking the garden with a lovely fire creating a cosy focal point. At the front of the house, a second reception room with a bay window provides a flexible space that works well as a home office, playroom, or snug.
The kitchen/diner is the true heart of the home, with plenty of cupboard space, room for a family-sized dining table, and French doors that open directly onto the garden—perfect for indoor-outdoor living in the warmer months. Just off the kitchen is a practical utility room, and there’s also a downstairs cloakroom for added convenience.
Upstairs on the first floor are four well-proportioned bedrooms, including the main bedroom with its own en-suite and fitted wardrobes. The other bedrooms offer built-in storage and are served by a family bathroom with a clean, modern suite and shower over the bath. But the space doesn’t end there—stairs lead to the second floor, where you’ll find two versatile loft rooms. Whether you're after a hobby space, home office, or an extra space for guests, these rooms offer flexibility and comfort, complete with built-in storage.
The rear garden is a lovely space to relax and play, featuring a composite deck ideal for alfresco dining, a lawn for the kids to run around on, and mature borders that add privacy and greenery. There’s a handy shed tucked behind the garage, gated access to the front, and a personal door leading into the double garage, which has power and lighting—great for storage or workshop use.
With gas central heating and UPVC double glazing throughout, this home is practical as well as stylish. And when it comes to location, you really do have it all. Sittingbourne’s excellent amenities, including a high-speed train link to London, are just short drive away. There’s a retail park with M&S Food, a cinema and bowling complex, fitness centres, and plenty of options for entertainment. For weekend adventures, you’ll find Milton Creek Country Park nearby, along with beautiful surrounding villages and coastal escapes like the Isle of Sheppey just a short drive away.
This is a home that offers space, comfort, and a brilliant lifestyle in one of the area’s most sought-after villages. Come and take a look—you won’t be disappointed.
Identification Checks:
In compliance with Anti-Money Laundering Regulation (AML), it is imperative that we conduct thorough identification checks for every purchaser. These checks will be facilitated by a trusted third-party provider, incurring a fee of £30 including VAT per purchase. Please be advised that this fee is payable in advance and is non-refundable. Kindly note that we are unable to issue a memorandum of sale until these statutory obligations have been diligently met.
EPC Rating: C
Parking - Double garage
Detached double garage with power, light, and a personal door to the rear garden.
Parking - Driveway
- COUNCIL TAXA payment made to your local authority in order to pay for local services like schools, libraries, and refuse collection. The amount you pay depends on the value of the property.Read more about council Tax in our glossary page.
- Band: E
- PARKINGDetails of how and where vehicles can be parked, and any associated costs.Read more about parking in our glossary page.
- Garage,Driveway
- GARDENA property has access to an outdoor space, which could be private or shared.
- Rear garden
- ACCESSIBILITYHow a property has been adapted to meet the needs of vulnerable or disabled individuals.Read more about accessibility in our glossary page.
- Ask agent
Energy performance certificate - ask agent
Stangate Drive, Iwade, ME9
Add an important place to see how long it'd take to get there from our property listings.
__mins driving to your place
Get an instant, personalised result:
- Show sellers you’re serious
- Secure viewings faster with agents
- No impact on your credit score
Your mortgage
Notes
Staying secure when looking for property
Ensure you're up to date with our latest advice on how to avoid fraud or scams when looking for property online.
Visit our security centre to find out moreDisclaimer - Property reference 1bc0db71-bd17-484c-9661-b8c302f0e1dc. The information displayed about this property comprises a property advertisement. Rightmove.co.uk makes no warranty as to the accuracy or completeness of the advertisement or any linked or associated information, and Rightmove has no control over the content. This property advertisement does not constitute property particulars. The information is provided and maintained by Hawkesford James, Sittingbourne. Please contact the selling agent or developer directly to obtain any information which may be available under the terms of The Energy Performance of Buildings (Certificates and Inspections) (England and Wales) Regulations 2007 or the Home Report if in relation to a residential property in Scotland.
*This is the average speed from the provider with the fastest broadband package available at this postcode. The average speed displayed is based on the download speeds of at least 50% of customers at peak time (8pm to 10pm). Fibre/cable services at the postcode are subject to availability and may differ between properties within a postcode. Speeds can be affected by a range of technical and environmental factors. The speed at the property may be lower than that listed above. You can check the estimated speed and confirm availability to a property prior to purchasing on the broadband provider's website. Providers may increase charges. The information is provided and maintained by Decision Technologies Limited. **This is indicative only and based on a 2-person household with multiple devices and simultaneous usage. Broadband performance is affected by multiple factors including number of occupants and devices, simultaneous usage, router range etc. For more information speak to your broadband provider.
Map data ©OpenStreetMap contributors.





