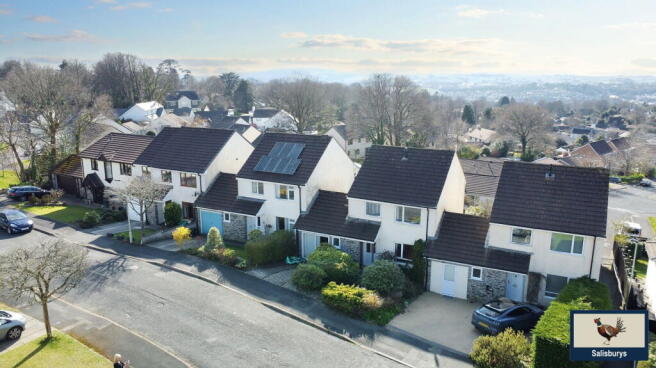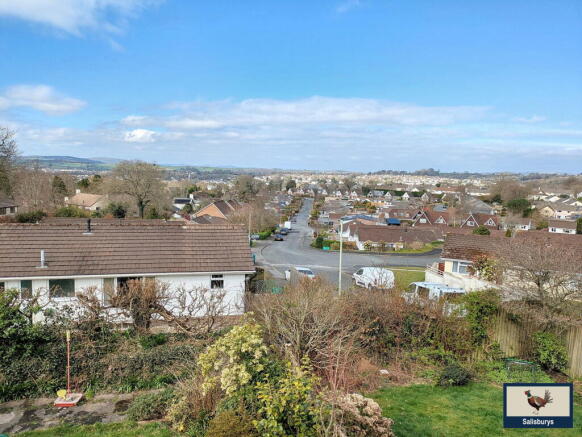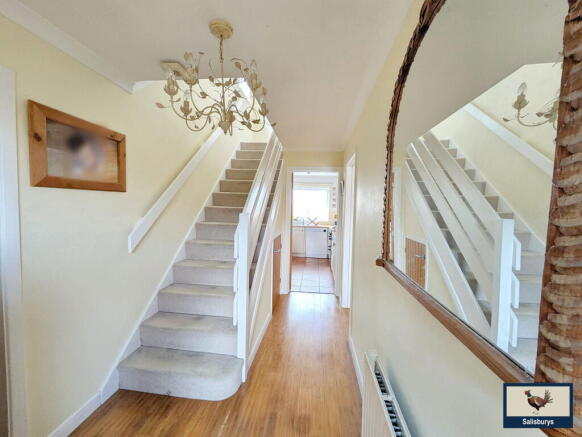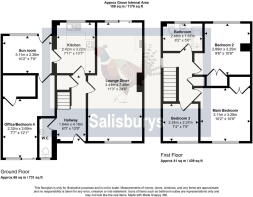3 bedroom link detached house for sale
St Davids, Tavistock

- PROPERTY TYPE
Link Detached House
- BEDROOMS
3
- BATHROOMS
1
- SIZE
1,170 sq ft
109 sq m
- TENUREDescribes how you own a property. There are different types of tenure - freehold, leasehold, and commonhold.Read more about tenure in our glossary page.
Freehold
Key features
- Link detached 3/4 bedroom home
- Desirable location close to Whitchurch Down and Dartmoor
- Spacious accommodation
- Open plan Lounge with wood burner
- Dining Room/Garden Room
- Single garage re-purposed as Office/Bedroom 4
- Downstairs w.c
- West facing garden with panoramic views
- Enclosed rear garden
- Driveway parking
Description
Spacious FOUR Bedroom Link-Detached Family Home in Highly Sought-After St David’s, Tavistock
Positioned in the desirable St David’s area of Tavistock, this well-presented 3/4 bedroom link-detached family home offers a rare combination of countryside tranquillity and town convenience. Just a short walk from Whitchurch Down, Dartmoor, and Tavistock Golf Club, it's ideally located for lovers of the outdoors while remaining close to schools, amenities, and transport links.
Set on a wide, quiet road, the property enjoys panoramic views across Tavistock and towards Kit Hill, with far-reaching vistas visible from several rooms. Families will appreciate its proximity to St Peter’s Primary School, Tavistock College, and a nearby bus route—ideal for everyday ease.
Inside, the home is thoughtfully laid out for flexible living. A spacious full-depth lounge/diner offers ample space for relaxing and entertaining, flooded with natural light. The adjacent kitchen includes plenty of storage and workspace, with a separate garden room that makes an ideal dining area or sunroom overlooking the garden.
The converted garage provides valuable extra living space, currently arranged as a fourth bedroom or home office, with an adjoining storage room and a second garden room offering peaceful views—perfect for work, hobbies, or guests.
Upstairs are two generous double bedrooms and a well-sized single, served by a modern family bathroom. The main bedroom enjoys sweeping countryside views, adding to the sense of calm.
Outside, the home benefits from a mature front garden, driveway parking, and an enclosed rear garden with a lawn and patio—ideal for alfresco dining or quiet relaxation.
With flexible accommodation, scenic views, and a prime location, this is a fantastic opportunity to secure a well-rounded family home in one of Tavistock’s most sought-after neighbourhoods.
Accommodation:-
Entrance Hallway: Fitted throughout with engineered bamboo flooring, stairs to upstairs landing
Downstairs w.c: Low level w.c with handbasin, engineered bamboo flooring, opaque double glazed window to front.
Lounge/Dining Room: An open plan through lounge from front to rear of the property with patio doors out to seating area on the raised patio area and fitted with a freestanding wood burner.
Kitchen: A range of cream base and wall units with laminate worktop and a single stainless steel sink. There is space for a freestanding fridge freezer, cooker, washing machine and dishwasher with door through to:-
Garden/Dining Room: An additional reception room with external door to rear garden and access through to:-
Office/Bed 4: Re-purposed room with full height patio doors providing access to the driveway. The room also has an an additional storage cupboard.
Upstairs Landing: Light and airy landing with laundry cupboard housing Worcester boiler.
Main Bedroom: A double bedroom with built in storage wardrobes for storage and offering far reaching views towards Kit Hill.
Bedroom Two: A double bedroom overlooking front of the property with built in wardrobes.
Bedroom Three: A single bedroom
Family Bathroom: Tasteful cream sanitaryware is complemented by wood-effect flooring and a privacy-glazed window. Th bath has a shower over with fitted screen. The sink and toilet are seamlessly integrated, and the space is enhanced by floor-to-ceiling tiling.
Services: Mains electricity, gas and sewerage.
Council Tax: D
Directions: From Bedford Square Head south-east on Bedford Square, At the roundabout, take the 2nd exit onto Abbey Place/A386, at the roundabout, take the 2nd exit onto Whitchurch Road, turn left onto Down Road, follow Down Road until you need to turn left onto Green Lane. Turn left onto St David's Road the property will be found on the right.
What3 Words:
Google Maps:
Agents Notes: Fixtures, fittings, appliances or any building services referred to does not imply that they are in working order or have been tested by us. The suitability and working condition of these items and services is the responsibility of purchasers.
Brochures
Brochure 1- COUNCIL TAXA payment made to your local authority in order to pay for local services like schools, libraries, and refuse collection. The amount you pay depends on the value of the property.Read more about council Tax in our glossary page.
- Band: D
- PARKINGDetails of how and where vehicles can be parked, and any associated costs.Read more about parking in our glossary page.
- Driveway
- GARDENA property has access to an outdoor space, which could be private or shared.
- Private garden,Patio
- ACCESSIBILITYHow a property has been adapted to meet the needs of vulnerable or disabled individuals.Read more about accessibility in our glossary page.
- Ask agent
St Davids, Tavistock
Add an important place to see how long it'd take to get there from our property listings.
__mins driving to your place
Get an instant, personalised result:
- Show sellers you’re serious
- Secure viewings faster with agents
- No impact on your credit score
Your mortgage
Notes
Staying secure when looking for property
Ensure you're up to date with our latest advice on how to avoid fraud or scams when looking for property online.
Visit our security centre to find out moreDisclaimer - Property reference S1262675. The information displayed about this property comprises a property advertisement. Rightmove.co.uk makes no warranty as to the accuracy or completeness of the advertisement or any linked or associated information, and Rightmove has no control over the content. This property advertisement does not constitute property particulars. The information is provided and maintained by Salisburys, Tavistock. Please contact the selling agent or developer directly to obtain any information which may be available under the terms of The Energy Performance of Buildings (Certificates and Inspections) (England and Wales) Regulations 2007 or the Home Report if in relation to a residential property in Scotland.
*This is the average speed from the provider with the fastest broadband package available at this postcode. The average speed displayed is based on the download speeds of at least 50% of customers at peak time (8pm to 10pm). Fibre/cable services at the postcode are subject to availability and may differ between properties within a postcode. Speeds can be affected by a range of technical and environmental factors. The speed at the property may be lower than that listed above. You can check the estimated speed and confirm availability to a property prior to purchasing on the broadband provider's website. Providers may increase charges. The information is provided and maintained by Decision Technologies Limited. **This is indicative only and based on a 2-person household with multiple devices and simultaneous usage. Broadband performance is affected by multiple factors including number of occupants and devices, simultaneous usage, router range etc. For more information speak to your broadband provider.
Map data ©OpenStreetMap contributors.





