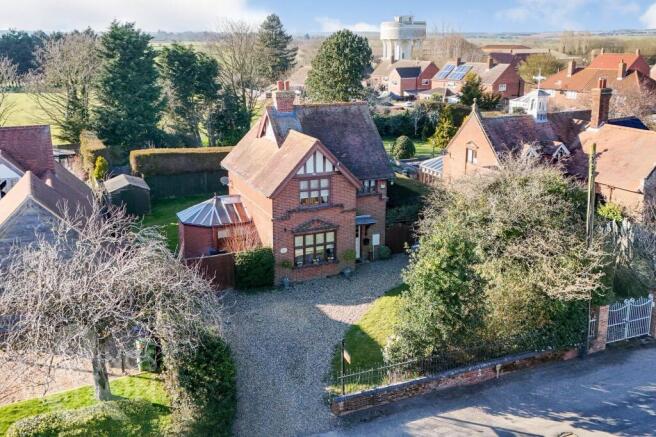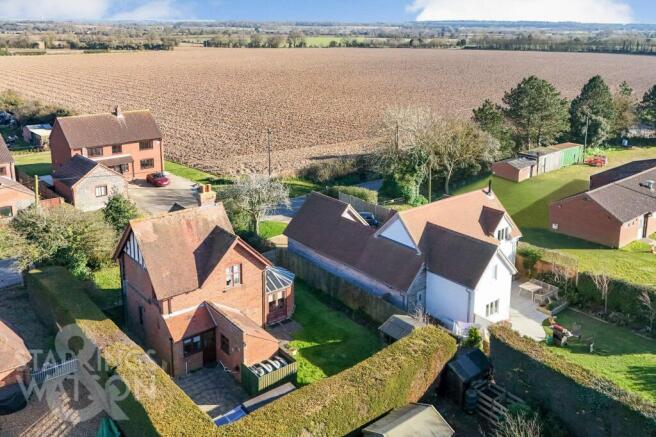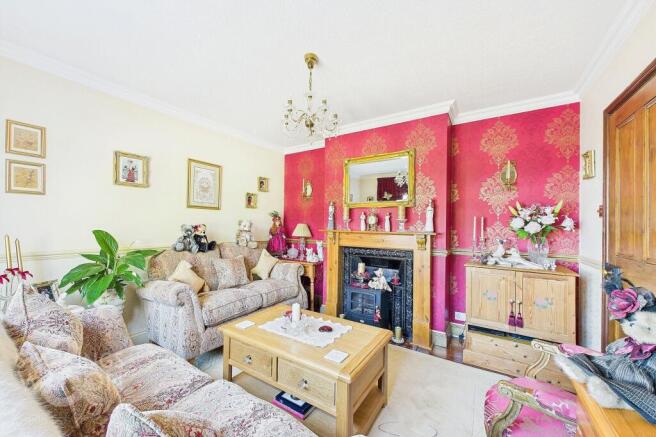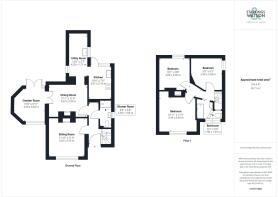
Hall Lane, Knapton, North Walsham

- PROPERTY TYPE
Detached
- BEDROOMS
3
- BATHROOMS
2
- SIZE
976 sq ft
91 sq m
- TENUREDescribes how you own a property. There are different types of tenure - freehold, leasehold, and commonhold.Read more about tenure in our glossary page.
Freehold
Key features
- Character Property with Period Features Throughout
- Close to the Seaside and Town of North Walsham
- Field Views
- Garden Room with French Doors
- Three Bedroom Detached House
- Two Bathrooms
- Ample Off-Road Parking
- Generous and Private Garden
Description
IN SUMMARY
Guide Price £350,000-£360,000. This stunning DETACHED character home residing in the picturesque village of Knapton offers over 975 Sq. ft (stms) of accommodation, with fantastic PERIOD FEATURES throughout, a thoughtful layout and two bathrooms. The accommodation initially comprises a spacious ENTRANCE HALLWAY, with an 11’ SITTING ROOM and a three piece FAMILY BATHROOM, off the hallway a generous DINING ROOM allows access to the GARDEN ROOM, with an adjacent UTILITY ROOM leading to the KITCHEN. The first floor offers THREE BEDROOMS and a FAMILY BATHROOM. Set back from the road with a LARGE FRONTAGE, wrap around GARDENS include areas of PATIO and LAWN.
SETTING THE SCENE
The property is approached from the road with a large shingle driveway providing parking for multiple cars, the main entrance is on the far right of the Property with an open porch and shallow step up to the door.
THE GRAND TOUR
The main entrance opens into a spacious hall, distinguished by tiled flooring and high ceilings, creating an immediate sense of character. This area provides ample space for coat and shoe storage. To the left, the principal reception room features wood flooring, period high-level coving, a feature fireplace with a wood-enclosed mantel, and large windows offering views of the property's frontage. Progressing down the hallway to the right, a well appointed three piece family bathroom includes a enclosed shower with tiled splashbacks and flooring. Vanity storage is provided through shelving and a floor-based cabinet. Adjacent, the dining room offers generous space for a large table, with an exposed brick fireplace serving as a focal point. French doors bathe the room in natural light. The garden room, benefiting from two radiators, ensures year-round comfort and enjoys abundant sunlight. Doors lead to the rear patio garden. An exposed brick walkway leads to the utility room, a practical space equipped with ample worktop area, a sink with mixer tap and space for essential white goods. Dual aspect windows ensure the room is well lit. The adjoining kitchen features wood-finished floor and wall base storage cupboards, tiled splashbacks and sink with an integrated drainer. Additional under-worktop space is available for further appliances.
Ascending the staircase to the carpeted first floor landing, loft access is available above with the hallway providing access to all first floor rooms. To the left, the family bathroom presents a three-piece suite, including a large bath, with half-height burgundy and white tiled splashbacks and light painted walls above. A large window with a useful windowsill overlooks the front of the property, complemented by a further window above the corridor doorway. Two steps lead up to the W.C., which includes vanity storage and a radiator. Three double bedrooms complete the accommodation, each featuring period fireplaces and wood flooring. The 11-foot main bedroom provides ample space for a large bed and additional furnishings.
FIND US
Postcode : NR28 0RZ
What3Words : manicured.roost.shears
VIRTUAL TOUR
View our virtual tour for a full 360 degree of the interior of the property.
EPC Rating: F
Garden
THE GREAT OUTDOORS
The rear garden opens to an intricate brick weave patio bordered with a shingle landscaped garden and original water pump feature, a shingle walkway to the side of the property provides gated access to the front of the Property. To the rear of the garden two large sheds provide an aesthetic storage space. The garden is enclosed by wooden fencing and tall bushes providing absolute privacy. The remainder of the garden is predominantly laid to lawn with a further patio adjacent to the conservatory provides ample space for outdoor furniture and a perfect suntrap in the summer months.
Brochures
Property Brochure- COUNCIL TAXA payment made to your local authority in order to pay for local services like schools, libraries, and refuse collection. The amount you pay depends on the value of the property.Read more about council Tax in our glossary page.
- Band: C
- PARKINGDetails of how and where vehicles can be parked, and any associated costs.Read more about parking in our glossary page.
- Yes
- GARDENA property has access to an outdoor space, which could be private or shared.
- Private garden
- ACCESSIBILITYHow a property has been adapted to meet the needs of vulnerable or disabled individuals.Read more about accessibility in our glossary page.
- Ask agent
Hall Lane, Knapton, North Walsham
Add an important place to see how long it'd take to get there from our property listings.
__mins driving to your place
Get an instant, personalised result:
- Show sellers you’re serious
- Secure viewings faster with agents
- No impact on your credit score
Your mortgage
Notes
Staying secure when looking for property
Ensure you're up to date with our latest advice on how to avoid fraud or scams when looking for property online.
Visit our security centre to find out moreDisclaimer - Property reference 662d8f73-ab2e-44af-aa2e-9019cc322f0d. The information displayed about this property comprises a property advertisement. Rightmove.co.uk makes no warranty as to the accuracy or completeness of the advertisement or any linked or associated information, and Rightmove has no control over the content. This property advertisement does not constitute property particulars. The information is provided and maintained by Starkings & Watson, Norfolk & Suffolk. Please contact the selling agent or developer directly to obtain any information which may be available under the terms of The Energy Performance of Buildings (Certificates and Inspections) (England and Wales) Regulations 2007 or the Home Report if in relation to a residential property in Scotland.
*This is the average speed from the provider with the fastest broadband package available at this postcode. The average speed displayed is based on the download speeds of at least 50% of customers at peak time (8pm to 10pm). Fibre/cable services at the postcode are subject to availability and may differ between properties within a postcode. Speeds can be affected by a range of technical and environmental factors. The speed at the property may be lower than that listed above. You can check the estimated speed and confirm availability to a property prior to purchasing on the broadband provider's website. Providers may increase charges. The information is provided and maintained by Decision Technologies Limited. **This is indicative only and based on a 2-person household with multiple devices and simultaneous usage. Broadband performance is affected by multiple factors including number of occupants and devices, simultaneous usage, router range etc. For more information speak to your broadband provider.
Map data ©OpenStreetMap contributors.





