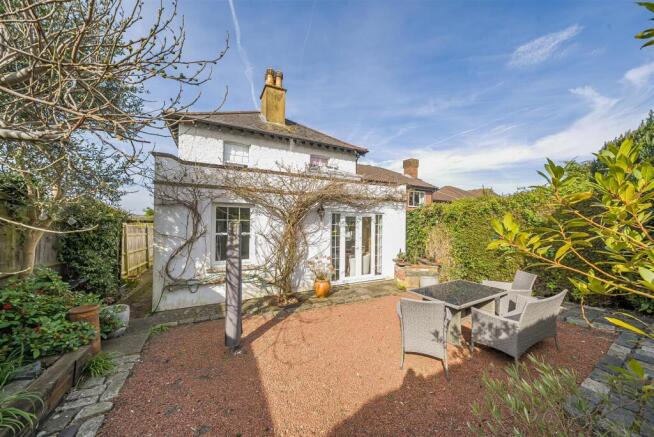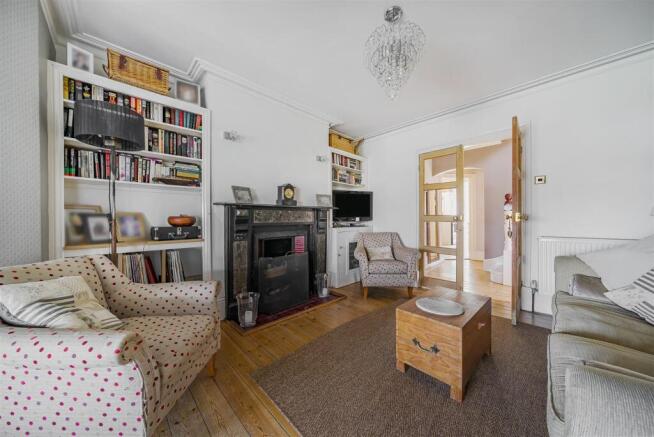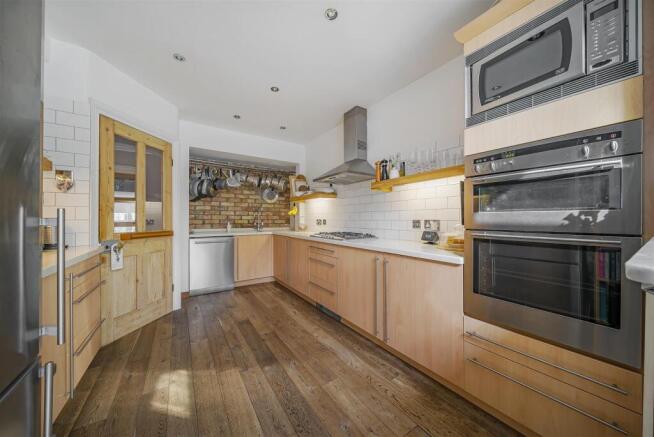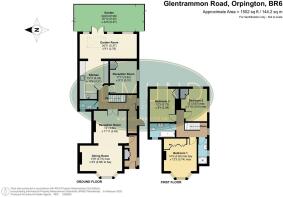Glentrammon Road, Orpington

- PROPERTY TYPE
Detached
- BEDROOMS
3
- BATHROOMS
2
- SIZE
Ask agent
- TENUREDescribes how you own a property. There are different types of tenure - freehold, leasehold, and commonhold.Read more about tenure in our glossary page.
Freehold
Description
fireplace and large double glazed sash bay window to the front. There is an additional sitting room. Deceptively spacious, at the rear of the property there is a kitchen and garden room, with a large roof lantern which floods the room with natural light, in addition to a sash window and French doors opening onto the secluded courtyard style terraced rear garden. Also downstairs there is a cloakroom, utility room, and inner lobby with study area. To the first floor, both the landing and the master bedroom benefit from large windows with feature distant views. Like the main bedroom, the remaining two bedrooms also both feature attractive cast iron fireplaces. There is a family bathroom with attractive roll top claw foot bath, plus an additional shower room. Both character, plus bespoke and more contemporary features to note include: some original floorboarding, stripped internal doors, a lovely staircase, some double glazed sash windows, some bespoke fitted internal shutters to windows, exposed brickwork to walls, the original stained glass and leaded light entrance door, and a replica of the original front door bell pull, and bell in the lounge. For the discerning purchaser looking for a most unique and very special characte
Description - Guide Price £800,000 - £815,000. A very special, beautifully presented, and most elegant detached house dating back to the Edwardian era which retains much of it's original charm, character and cottage feel. Having been a loving home to the current family for over 35 years, over that time the property has been sympathetically extended in keeping with the original character of the house, and yet it also provides a contemporary ambience. Set back from the road and approached via an elevated driveway providing parking, there is a lovely terraced sitting area with fine distant views to the front. Upon entering the property, there is a lovely lounge with feature cast iron fireplace and this opens directly onto a dining area with a similar
fireplace and large double glazed sash bay window to the front. There is an additional sitting room. Deceptively spacious, at the rear of the property there is a kitchen and garden room, with a large roof lantern which floods the room with natural light, in addition to a sash window and French doors opening onto the secluded courtyard style terraced rear garden. Also downstairs there is a cloakroom, utility room, and inner lobby with study area. To the first floor, both the landing and the master bedroom benefit from large windows with feature distant views. Like the main bedroom, the remaining two bedrooms also both feature attractive cast iron fireplaces. There is a family bathroom with attractive roll top claw foot bath, plus an additional shower room. Both character, plus bespoke and more contemporary features to note include: some original floorboarding, stripped internal doors, a lovely staircase, some double glazed sash windows, some bespoke fitted internal shutters to windows, exposed brickwork to walls, the original stained glass and leaded light entrance door, and a replica of the original front door bell pull, and bell in the lounge. For the discerning purchaser looking for a most unique and very special character home here in Orpington, close to Chelsfield station, exceptionally well regarded schools, and shops - as well as Greenbelt countryside on your doorstep - then viewing is a must to fully appreciate just how much this 1890s built home has to offer.
Entrance - A recessed porch, with original stained glass and leaded light entrance door leading to:-
Hallway - Double glazed Flemish glass window to side. Attractive 'Amtico' flooring. Single panel radiator. Coving to ceiling. Range of built-in cupboards to one wall.
Lounge - With most attractive cast iron fireplace with tiled slips, marble inlays, and tiled hearth. Recessed shelving and built in cupboard. Coving to ceiling. Double panel radiator. Attractive floorboarding. Steps down to:
Dining Area - With large double glazed sash window to the front set within a bay. Coving to ceiling. Double panel radiator. Most attractive cast iron fireplace with tiled slips and hearth, and coal effect gas fire. Shelving to either side of the chimney breast. Attractive 'Amtico' flooring.
Inner Hallway - Staircase leading to the first floor landing. Attractive floorboarding. with step down to recessed area - currently used as a small study area. with quarry tiled floor. Meter cupboard. Double glazed multi pane effect window to the side with bespoke fitted internal shutters. Coving to ceiling.
Sitting Room - A cosy second reception room, or possible occasional guest bedroom. Double glazed window to the side. Upright panel radiator. Coving to ceiling. Attractive floorboarding. Original chimney breast now a feature display alcove, and with adjacent shelved recess with cupboard under.
Cloakroom - Fitted with a white suite comprising:- low level WC; and vanity wash hand basin with cupboard under and tiled splashback. Partly tiled walls, and part tongue and groove paneling. Double glazed obscure window to the front. Cupboard housing wall mounted gas fired central heating boiler.
Utility Room - With laminate flooring. Single panel radiator. UPVc door leading to the side. Space and plumbing for washing machine, and for tumble dryer above.
Kitchen / Garden Room - An "L" shaped room. Fitted with a range of base and drawer units with colour coordinated Corian worktops which incorporated an inset drainer and recess single bowl sink. "Swan neck mixer tap over. Partly tiled walls. Attractive exposed brickwork to one wall. Integrated five burner gas hob with stainless steel extractor canopy over, and separate unit housing electric oven and microwave. Built-in dishwasher. Recess for fridge/freezer. Recessed lighting.
Breakfast bar and adjacent integrated wine chiller. Opening directly on to the sitting/dining area which has a large roof lantern flooding natural light into the whole room. There is also a double glazed sash window, as well as double glazed French doors and adjoining full height windows onto the rear garden and courtyard. Built-in cupboard. Recessed lighting. Upright panel radiator.
First Floor Landing - On the half landing, there is a large double glazed multi pane effect window to the side fine distant views, and with bespoke fitted internal shutters. Coving to ceiling. Attractive floorboarding.
Bedroom - Large double glazed sash window to the front set within a bay, and with spectacular distant views. Attractive cast iron fireplace with tiled hearth, and cast iron fireplace. Double panel radiator. Coving to ceiling.
Bedroom - A double aspect room with double glazed sash windows to the side and to the rear. Single panel radiator. Cast iron fireplace with tiled hearth. Built-in corner cupboards. Painted floorboarding. Coving to ceiling.
Bedroom - Double glazed window overlooking the rear garden. Coving to ceiling. Single panel radiator. Attractive floorboarding. Built-in double doored cupboard.
Family Bathroom - Fitted with a white suite which comprises: a period style roll top claw foot bath with separate shower over; pedestal wash hand basin; and low level WC. Partly tiled walls with decorative border, and some tongue and groove paneling. Double glazed obscure window to the front. Access to the loft. Ladder style radiator.
Additional Shower Room - Fitted with a white suite comprising:- Fitted with a white suite comprising: large shower cubicle with shower unit and sliding double doors; and pedestal wash hand basin. Ladder style radiator. Extractor fan. Downlighting. Feature exposed brickwork to one wall. Double glazed Flemish glass window to the side.
To Front - Set well back from the road, and being slightly elevated, there is a private driveway with hardstanding for vehicles. Attractive graveled area and steps up to a terraced seating area with fine distant views. Hedge screening and some raised borders. Pathway leading to the front door. Gated pedestrian side access, leading to:-
To Rear - A lovely courtyard style garden which is well secluded. Immediately behind the property, there is a terraced area with steps up to a graveled seating area. Outside lighting. Outside water tap. Timber garden shed. Hedge screening. raised borders. To the far side of the property, there is a lean-to which runs from back to front adjoining the house- ideal as an additional storage area.
Agent's Note - The following information is provided as a guide and should be verified by a purchaser prior to exchange of contracts-
Council Tax Band: "F"
EPC Rating: "E"
Total Square Meters: Approximately 144.2
Total Square Feet: Approximately 1552
Room Dimensions As Per Floorplan
This floorplan is provided in all good faith purely as an illustration and only to show the basic layout of the accommodation. It is not to scale. An internal inspection is necessary to fully understand layout and sizes of rooms.
Viewing by strict appointment with Edmund Orpington by telephoning , or via email
Brochures
Glentrammon Road, OrpingtonBrochure- COUNCIL TAXA payment made to your local authority in order to pay for local services like schools, libraries, and refuse collection. The amount you pay depends on the value of the property.Read more about council Tax in our glossary page.
- Band: F
- PARKINGDetails of how and where vehicles can be parked, and any associated costs.Read more about parking in our glossary page.
- Yes
- GARDENA property has access to an outdoor space, which could be private or shared.
- Yes
- ACCESSIBILITYHow a property has been adapted to meet the needs of vulnerable or disabled individuals.Read more about accessibility in our glossary page.
- Ask agent
Glentrammon Road, Orpington
Add an important place to see how long it'd take to get there from our property listings.
__mins driving to your place
Get an instant, personalised result:
- Show sellers you’re serious
- Secure viewings faster with agents
- No impact on your credit score
Your mortgage
Notes
Staying secure when looking for property
Ensure you're up to date with our latest advice on how to avoid fraud or scams when looking for property online.
Visit our security centre to find out moreDisclaimer - Property reference 33779440. The information displayed about this property comprises a property advertisement. Rightmove.co.uk makes no warranty as to the accuracy or completeness of the advertisement or any linked or associated information, and Rightmove has no control over the content. This property advertisement does not constitute property particulars. The information is provided and maintained by Edmund Estate Agents, Orpington. Please contact the selling agent or developer directly to obtain any information which may be available under the terms of The Energy Performance of Buildings (Certificates and Inspections) (England and Wales) Regulations 2007 or the Home Report if in relation to a residential property in Scotland.
*This is the average speed from the provider with the fastest broadband package available at this postcode. The average speed displayed is based on the download speeds of at least 50% of customers at peak time (8pm to 10pm). Fibre/cable services at the postcode are subject to availability and may differ between properties within a postcode. Speeds can be affected by a range of technical and environmental factors. The speed at the property may be lower than that listed above. You can check the estimated speed and confirm availability to a property prior to purchasing on the broadband provider's website. Providers may increase charges. The information is provided and maintained by Decision Technologies Limited. **This is indicative only and based on a 2-person household with multiple devices and simultaneous usage. Broadband performance is affected by multiple factors including number of occupants and devices, simultaneous usage, router range etc. For more information speak to your broadband provider.
Map data ©OpenStreetMap contributors.






