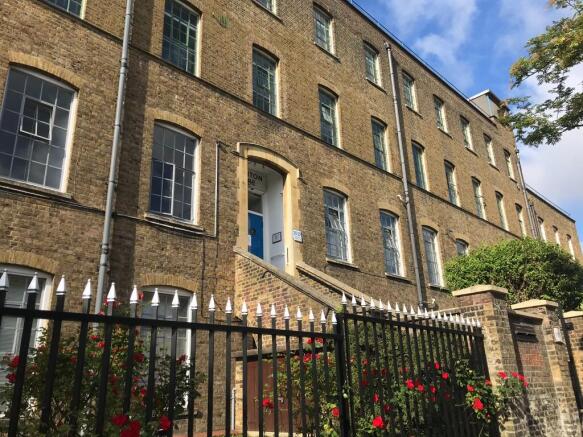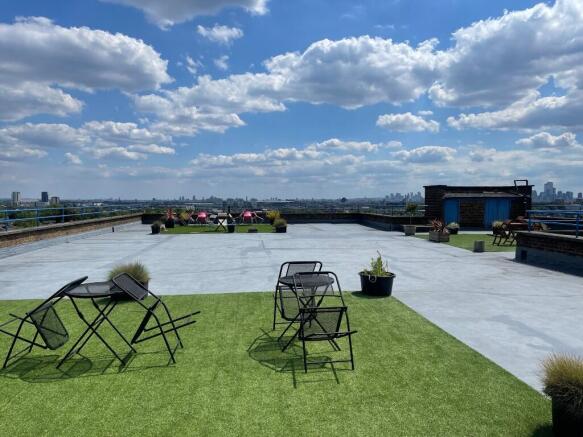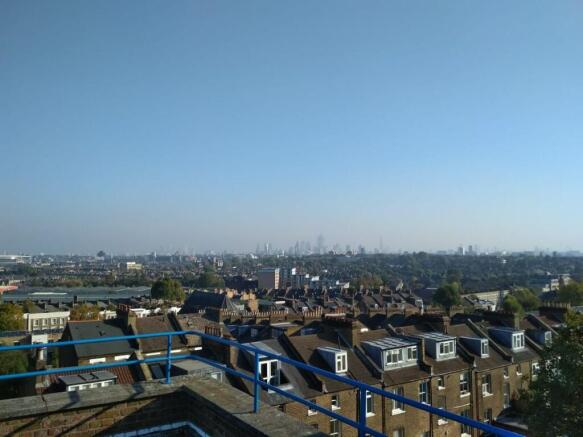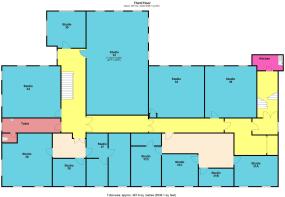Office to lease
Bickerton House, Bickerton Road, London, N19
- SIZE AVAILABLE
900 sq ft
84 sq m
- SECTOR
Office to lease
- USE CLASSUse class orders: Class E
E
Lease details
- Lease available date:
- Ask agent
Key features
- 12 month licence agreement inclusive of service charge
- Excellent natural light & high ceilings
- On street car-parking directly outside
- Suitable group therapy including Pilates/Yoga
- Suitable for Office for up to 10 desks
- Showers and changing facilities
- Visitor Reception
- Incoming mail and packages sorted and delivered daily
- Roof Terrace with stunning views across London
- Secure Cycle Bay
Description
As part of a vibrant community, occupiers enjoy access to standout amenities: a rooftop garden with panoramic views, cosy tea rooms, communal lounges, and showers-perfect for balancing productivity with relaxation. The building itself is steeped in Victorian character and sits within the tranquil St John's Conservation Area.
The location is equally appealing: just a short stroll from Swain's Lane's indie cafés and bakeries, and close to Highgate Village, Hampstead Heath, and Camden Town. Archway Underground Station (Northern Line, Zone 2) is under 10 minutes away, with frequent buses to the West End and City. Plus, pay-by-phone parking bays are right outside.
Whether you're a photographer, designer, therapist, or entrepreneur, Bickerton House offers a flexible, character-rich space to thrive.
Bickerton House, Bickerton Road, London, N19
NEAREST STATIONS
Distances are straight line measurements from the centre of the postcode- Archway Station0.3 miles
- Upper Holloway Station0.4 miles
- Tufnell Park Station0.4 miles
Notes
Disclaimer - Property reference Archway33. The information displayed about this property comprises a property advertisement. Rightmove.co.uk makes no warranty as to the accuracy or completeness of the advertisement or any linked or associated information, and Rightmove has no control over the content. This property advertisement does not constitute property particulars. The information is provided and maintained by Archway Studios, London. Please contact the selling agent or developer directly to obtain any information which may be available under the terms of The Energy Performance of Buildings (Certificates and Inspections) (England and Wales) Regulations 2007 or the Home Report if in relation to a residential property in Scotland.
Map data ©OpenStreetMap contributors.





