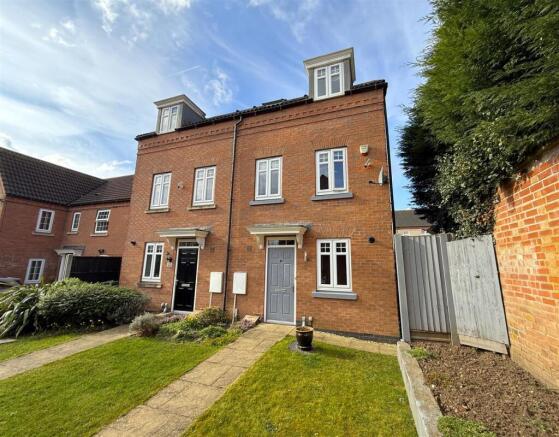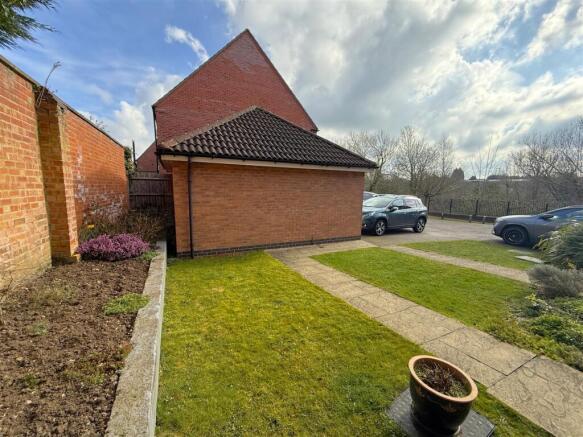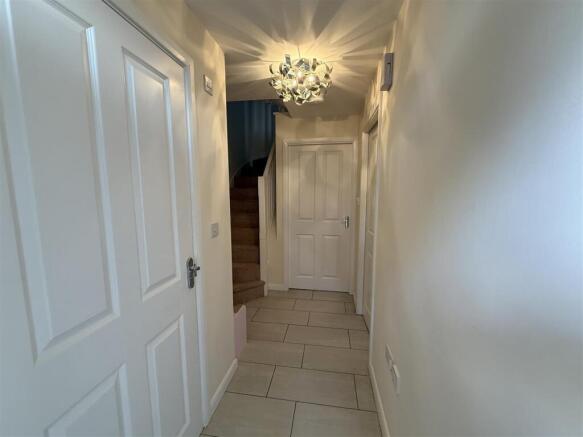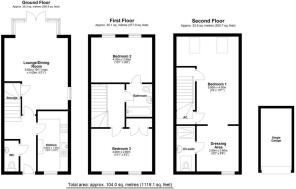Mcqueen Drive, Mountsorrel, Loughborough

- PROPERTY TYPE
Semi-Detached
- BEDROOMS
3
- BATHROOMS
2
- SIZE
Ask agent
- TENUREDescribes how you own a property. There are different types of tenure - freehold, leasehold, and commonhold.Read more about tenure in our glossary page.
Freehold
Key features
- Semi-Detached
- 3 Double Bedrooms
- 2 Bathrooms & Downstairs WC
- Spacious Living / Dining Room
- Impressive Main Bedroom with Dressing Room & En-Suite
- Peaceful Cul-De-Sac Lotation
- Driveway & Single Garage
- Popular Village Location
- Close to Fantastic Transport Links
- A Property Which Must Be Viewed!
Description
Set on McQueen Drive, a peaceful residential cul-de-sac in the ever-popular village of Mountsorrel, this fantastic property is situated on a private corner plot and has been well maintained by the existing owners, with versatile accommodation in brief comprising: Entrance hall, downstairs WC, kitchen and spacious living/dining room to the ground floor. To the first floor are two double bedrooms and family bathroom. The principal bedroom suite spans the entire second floor and gives a real "Wow!" factor to this fantastic property - With a king size bed, separate dressing area and private en-suite.
Externally, the property benefits from a fully enclosed rear garden which is the ideal space for outdoor entertaining. Comprising a stone patio and section of lawn with flower bed borders. A timber gate to the side elevation gives access to/from the front garden, driveway and garage.
Mountsorrel and the neighbouring village of Quorn offer a wide selection of local amenities including: Cafés, pubs and restaurants as well as doctor’s surgery, butchers, dentist, post office, farm park, leisure centre, Waitrose supermarket, the Michelin stared Johns House Restaurant and multiple schooling options
The location provides fantastic transport links to Loughborough, Leicester and Nottingham with the M1, A6 and A46 all within close proximity. There are regular local bus services and train links to Leicester and Nottingham can be found in the neighbouring villages of Barrow upon Soar and Sileby. Bradgate Park is just a short drive away whilst the River Soar and wider links to Charnwood's array of natural beauty are on the doorstep.
Viewing of this property cannot be recommended highly enough to fully appreciate the size, location and accommodation on offer. Please note viewings are strictly By Appointment Only - Via William.
ACCOMMODATION:
Ground Floor -
Entrance Hall: - 3.5 x 2.0 max (11'5" x 6'6" max) - The inviting entrance hall has doors giving access to the guest WC and ground floor accommodation with stairs rising to the first floor.
Wc - 1.95 x 0.95 (6'4" x 3'1") - The guest WC has a low-level WC, radiator and pedestal sink unit with space for free-standing or fitted storage as required.
Kitchen - 3.8 x 1.9 (12'5" x 6'2") - Located at the front of the property, the bright and airy kitchen is fitted with a range of wall and base mounted units with complementary worksurfaces over and tiled splash backs. There is space for free standing appliances including: Dishwasher, washing machine and fridge freezer, as well as a stainless-steel integrated oven with gas hob over and stainless extractor. There is a large picture window to the front elevation which overlooks the front garden.
Living / Dining Room - 5.82 x 4.0 max (19'1" x 13'1" max) - The spacious living / dining room has ample space for a large dining table and sofas. Double French UPVC doors give direct access to/from the private and enclosed rear garden. There are multiple electrical sockets and TV aerial point and a large under stairs storage cupboard.
First Floor -
First Floor Landing - With stairs rising to the second-floor accommodation and separate doors giving access to two of the double bedrooms and family bathroom (which also has direct access from bedroom two).
Bedroom 2 - 4.0 x 2.95 (13'1" x 9'8") - Set at the rear of the property this spacious double room has ample space for a large double bed, free standing or fitted furniture as required. There are two windows to the rear elevation overlooking the garden. An internal door gives direct access to/from the family bathroom.
Family Bathroom - 2.15 x 1.7 (7'0" x 5'6") - Family bathroom with three-piece suite comprising: Full-length bath with shower over and glass screen, low level WC and sink. There is a window to the side elevation fitted with privacy glass.
Bedroom 3 - 4.0 x 2.8 (13'1" x 9'2") - Set at the front of the property this spacious double room has ample space for a large double bed, benefits from fitted double wardrobes and has space for additional fitted or free-standing storage as required. There are two windows to the from elevation with views over the front garden and nature reserve.
Second Floor -
Bedroom 1 - 5.8 x 4.0 max (19'0" x 13'1" max) - The principal bedroom suite spans the entire second floor of the property with dual aspect windows making this a bright and relaxing room There is ample space for a king-size bed, TV aerial point and built in wardrobes and storage cupboard. An opening gives direct access through into the well-proportioned dressing room and private en-suite beyond.
Dressing Area - 2.8 x 2.6 (9'2" x 8'6") - With large window to the front elevation, fitted wardrobes and ample space for additional freestanding / fitted storage and casual seating. There are power sockets and a separate door which gives access into the private en-suite bathroom.
En-Suite - 2.9 x 1.2 (9'6" x 3'11") - The en-suite bathroom features a large walk in shower, low level WC and pedestal sink with mirrored vanity unit/storage over. There is a large Velux window and wall mounted towel rail.
Outside -
Driveway & Garage - To the front of the property is the private tarmac driveway which gives access to the single garage with up & over door. The garage itself has power and lighting and offers fantastic additional storage space.
Gardens - To the front of the property is a low maintenance garden with small area of lawn, raised flower beds and a stone path leading to the front door.
The private rear garden is fully enclosed by timber fencing and is predominantly laid to lawn with a slabbed patio area close to the house which has ample space for outdoor seating making it the ideal space for outdoor entertaining. There is direct access to/from the front of the property via a timber side gate.
Additional Information - Please note that as with most modern developments, there are annual maintenance charges for this development. Approximate ANNUAL costs = £173
Disclaimer - These particulars are set out as a general outline in accordance with the Property Misdescriptions Act (1991) only for the guidance of intending purchasers and do not constitute any part of an offer or contract. Details are given without any responsibility, and any intending purchasers or third parties should not rely on them as statements or representations of fact, but must satisfy themselves by inspection or otherwise as to the correctness of each of them.
We have not carried out a structural survey and the services, appliances and specific fittings have not been tested. All photographs, measurements, floor plans and distances referred to are given as a guide only and should not be relied upon for the purchase of carpets or any other fixtures or fittings. Gardens, roof terraces, balconies and communal gardens as well as tenure and lease details cannot have their accuracy guaranteed for intending purchasers. Lease details, service, maintenance & ground rent (where applicable) are given as a guide only and should be checked and confirmed by your solicitor prior to exchange of contracts.
No person employed by William. Property has any authority to make any representation or warranty whatever in relation to this property. Purchase prices or other prices quoted are correct at the date of publication and, unless otherwise stated, exclusive of VAT. Intending purchasers must satisfy themselves independently as to the incidence of VAT in respect of any transaction relating to this property.
Brochures
Mcqueen Drive, Mountsorrel, LoughboroughBrochure- COUNCIL TAXA payment made to your local authority in order to pay for local services like schools, libraries, and refuse collection. The amount you pay depends on the value of the property.Read more about council Tax in our glossary page.
- Band: D
- PARKINGDetails of how and where vehicles can be parked, and any associated costs.Read more about parking in our glossary page.
- Driveway
- GARDENA property has access to an outdoor space, which could be private or shared.
- Yes
- ACCESSIBILITYHow a property has been adapted to meet the needs of vulnerable or disabled individuals.Read more about accessibility in our glossary page.
- Ask agent
Mcqueen Drive, Mountsorrel, Loughborough
Add an important place to see how long it'd take to get there from our property listings.
__mins driving to your place
Get an instant, personalised result:
- Show sellers you’re serious
- Secure viewings faster with agents
- No impact on your credit score
Your mortgage
Notes
Staying secure when looking for property
Ensure you're up to date with our latest advice on how to avoid fraud or scams when looking for property online.
Visit our security centre to find out moreDisclaimer - Property reference 33779617. The information displayed about this property comprises a property advertisement. Rightmove.co.uk makes no warranty as to the accuracy or completeness of the advertisement or any linked or associated information, and Rightmove has no control over the content. This property advertisement does not constitute property particulars. The information is provided and maintained by William. Property, Loughborough. Please contact the selling agent or developer directly to obtain any information which may be available under the terms of The Energy Performance of Buildings (Certificates and Inspections) (England and Wales) Regulations 2007 or the Home Report if in relation to a residential property in Scotland.
*This is the average speed from the provider with the fastest broadband package available at this postcode. The average speed displayed is based on the download speeds of at least 50% of customers at peak time (8pm to 10pm). Fibre/cable services at the postcode are subject to availability and may differ between properties within a postcode. Speeds can be affected by a range of technical and environmental factors. The speed at the property may be lower than that listed above. You can check the estimated speed and confirm availability to a property prior to purchasing on the broadband provider's website. Providers may increase charges. The information is provided and maintained by Decision Technologies Limited. **This is indicative only and based on a 2-person household with multiple devices and simultaneous usage. Broadband performance is affected by multiple factors including number of occupants and devices, simultaneous usage, router range etc. For more information speak to your broadband provider.
Map data ©OpenStreetMap contributors.





