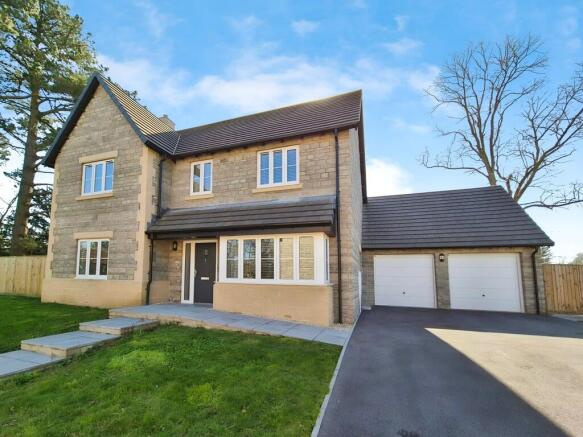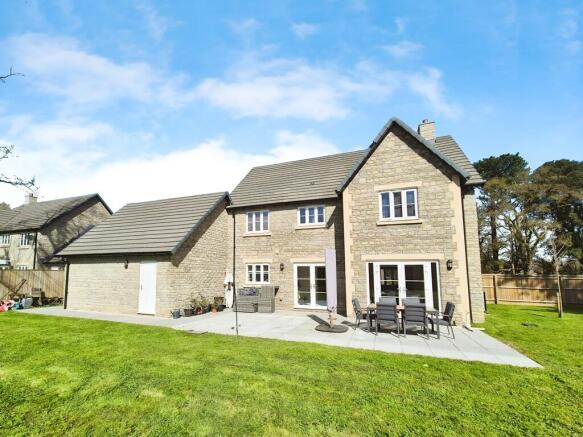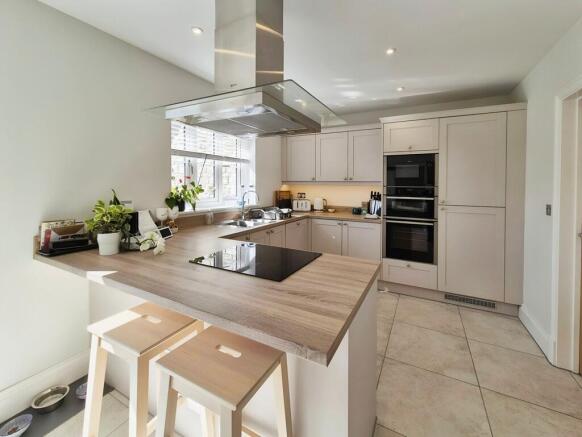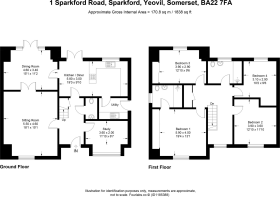
4 bedroom detached house for sale
Sparkford, Yeovil

- PROPERTY TYPE
Detached
- BEDROOMS
4
- BATHROOMS
2
- SIZE
Ask agent
- TENUREDescribes how you own a property. There are different types of tenure - freehold, leasehold, and commonhold.Read more about tenure in our glossary page.
Freehold
Key features
- Executive Detached Home
- Four Double Bedrooms
- Master En Suite
- Gardens of Just Under an Acre
- Double Garage
- Air Sourced Heat Pump
- Close to Sherborne and Bruton Schools
- Close to Main Transport Routes
- Village Location
- High Energy Efficiency
Description
Immaculately presented throughout with all modern conveniences and air sourced pump heating, this highly-energy efficient home ticks all the boxes!
ENTRANCE HALL Double glazed front door opening into the light and airy ground floor hallway, with doors leading to all rooms.
Stairs rise ahead to the first floor.
Cream tiled flooring and white walls.
Underfloor heating (note that the entire ground floor benefits from under-floor heating).
Under-stairs cupboard.
KITCHEN/DINER 19' 0" x 9' 10" (5.8m x 3m) A real family hub, the large open-plan kitchen-diner with double glazed window and French doors opening the rear garden is the epitome of modern family living.
The cream tiled flooring and off-white walls set off the pale grey modern kitchen fittings with wood-effect work surface. The kitchen benefits from a full range of Neff integrated appliances including fridge-freezer, double oven, microwave, dishwasher and extractor fan.
UTILITY ROOM With a door to the rear of the kitchen the utility room provides useful ancillary work space together with a second sink, cupboards and space for laundry appliances.
Double glazed door opening to the side of the house / driveway.
Fittings to match the kitchen.
DINING ROOM 15' 1" x 11' 1" (4.6m x 3.4m) With French doors opening to the rear patio area, and internal doors into the sitting room, the dining room is the perfect entertaining space and for making the most of 'inside-outside' living during the warm summer months.
Off-white decor and grey carpet.
SITTING ROOM 15' 1" x 18' 0" (4.6m x 5.5m) Large front reception room with double glazed window to the front.
Pale grey decor and grey carpet.
CLOAKROOM Ground floor WC with white fitted toilet and hand wash basin.
Cream tiled flooring and neutral-tiled walls.
Extractor fan.
STUDY 11' 9" x 6' 6" (3.6m x 2m) Useful third reception room, either a study, playroom or similar.
Double glazed window to the front.
Grey carpet and off-white walls.
STAIRS AND LANDING Grey carpeted stairs rise to the first floor landing which is wide and light with double glazed window to the front. White walls.
Airing cupboard housing the hot water cylinder.
Radiator and loft hatch.
BEDROOM ONE 12' 9" x 13' 1" (3.9m x 4m) Large master bedroom with en suite shower room.
Double glazed window to the front and radiator.
Fitted wardrobes across one entire wall with sliding doors.
Pale grey walls and carpet.
ENSUITE Shower room with double glazed window to the side.
Cream and grey tiled floor and walls.
White fitted toilet and hand wash basin.
Large shower enclosure with rainfall style shower head.
Radiator.
BEDROOM TWO 11' 9" x 12' 9" (3.6m x 3.9m) Double bedroom with double glazed window to the front.
Pale grey walls and carpet.
Radiator.
BEDROOM THREE 12' 9" x 9' 6" (3.9m x 2.9m) Double bedroom with double glazed window to the rear.
Pale grey walls and carpet.
Radiator and fitted wardrobe with mirror doors.
BEDROOM FOUR 9' 6" x 10' 2" (2.9m x 3.1m) Double bedroom with double glazed window to the rear.
Pale grey walls and carpet.
Radiator.
BATHROOM Family bathroom with double glazed window to the rear.
Grey wall and floor tiles.
White fitted toilet and hand wash basin; bath with shower above and fixed screen.
Radiator and extractor fan.
GARAGE Double garage with 2 'up-and-over' automated doors to the front and a personal door to the rear opening into the garden.
Electrical power supply and lighting.
OUTSIDE The house benefits from a large driveway with space for at least 4 cars. To the right of the driveway is a double wooden gate (vehicle width) giving access to the rear garden.
The house sits within 0.95 Acres with an expanse of lawn to the rear with large patio adjacent to the house.
The property boundaries include a small wooded area to the left of the main back garden as well as the grass verge area to the front of the house.
There is huge potential for further enhancements of this huge plot!
Brochures
Sales Brochure - ...- COUNCIL TAXA payment made to your local authority in order to pay for local services like schools, libraries, and refuse collection. The amount you pay depends on the value of the property.Read more about council Tax in our glossary page.
- Band: F
- PARKINGDetails of how and where vehicles can be parked, and any associated costs.Read more about parking in our glossary page.
- Garage
- GARDENA property has access to an outdoor space, which could be private or shared.
- Yes
- ACCESSIBILITYHow a property has been adapted to meet the needs of vulnerable or disabled individuals.Read more about accessibility in our glossary page.
- Ask agent
Sparkford, Yeovil
Add an important place to see how long it'd take to get there from our property listings.
__mins driving to your place
Get an instant, personalised result:
- Show sellers you’re serious
- Secure viewings faster with agents
- No impact on your credit score
Your mortgage
Notes
Staying secure when looking for property
Ensure you're up to date with our latest advice on how to avoid fraud or scams when looking for property online.
Visit our security centre to find out moreDisclaimer - Property reference 100649004158. The information displayed about this property comprises a property advertisement. Rightmove.co.uk makes no warranty as to the accuracy or completeness of the advertisement or any linked or associated information, and Rightmove has no control over the content. This property advertisement does not constitute property particulars. The information is provided and maintained by Martin & Co, Yeovil. Please contact the selling agent or developer directly to obtain any information which may be available under the terms of The Energy Performance of Buildings (Certificates and Inspections) (England and Wales) Regulations 2007 or the Home Report if in relation to a residential property in Scotland.
*This is the average speed from the provider with the fastest broadband package available at this postcode. The average speed displayed is based on the download speeds of at least 50% of customers at peak time (8pm to 10pm). Fibre/cable services at the postcode are subject to availability and may differ between properties within a postcode. Speeds can be affected by a range of technical and environmental factors. The speed at the property may be lower than that listed above. You can check the estimated speed and confirm availability to a property prior to purchasing on the broadband provider's website. Providers may increase charges. The information is provided and maintained by Decision Technologies Limited. **This is indicative only and based on a 2-person household with multiple devices and simultaneous usage. Broadband performance is affected by multiple factors including number of occupants and devices, simultaneous usage, router range etc. For more information speak to your broadband provider.
Map data ©OpenStreetMap contributors.





