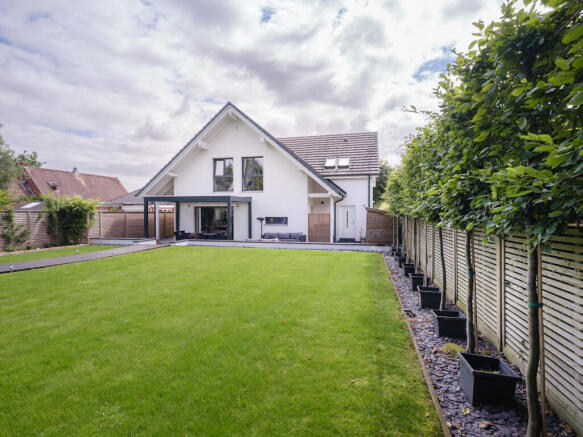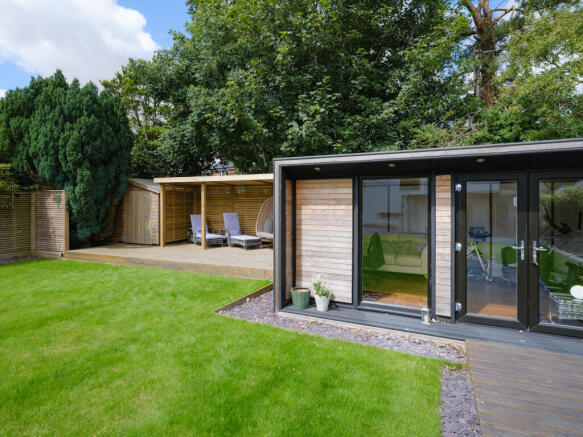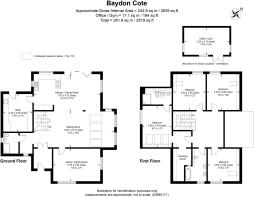Baydon, Marlborough, SN8

- PROPERTY TYPE
Detached
- BEDROOMS
4
- BATHROOMS
3
- SIZE
2,819 sq ft
262 sq m
- TENUREDescribes how you own a property. There are different types of tenure - freehold, leasehold, and commonhold.Read more about tenure in our glossary page.
Freehold
Key features
- High Specification Quality Home
- Certified Passivhaus
- Extensive Parking
- Gardens
- Outside Office/Gym
- Open-Plan Kitchen/Dining/Living Area
- Study
- Utility/Prep Kitchen
- Downstairs Cloak/Shower Room
- Four Bedrooms (one EnSuite)
Description
Crafted in Continental Europe and built in Baydon, this home exemplifies meticulous attention to detail. Marble windowsills for the triple glazed windows, digitally controlled underfloor heating throughout the ground floor, and a striking Italian sapele wood staircase all contribute to its refined aesthetic. Cutting-edge features such as an instant boiling water tap, integrated appliances, and a Zehnder ComfoAirQ heat recovery system elevate Baydon Cote’s status as an eco-smart home.
A spacious porch welcomes you into a breathtaking large open-plan living, dining, and kitchen area perfect for entertaining. This space is bathed in natural light from a stunning vaulted ceiling, with bi-fold doors connecting the interior to the landscaped garden. Adjacent to the main living area, there is a utility room, complete with secondary kitchen facilities. A wine fridge and warming drawer facilitate entertaining with ease.
A spacious family room offers flexibility as a home office or additional living space. The downstairs bathroom features a sleek standing shower. There is useful additional storage/cloakroom adjacent to the porch. An elegant balcony overlooking the living space gives connection between the ground and first floors.
The upper level provides generous double bedrooms, all with
plentiful natural light. The family bathroom provides twin vanities and a bath with an overhead shower. The principal bedroom offers a spacious walk-in wardrobe and a luxurious en-suite with twin vanities and a freestanding shower. A fully boarded loft provides ample storage space. As a certified Passivhaus, it is designed with energy efficiency at its core. Its airtight, thermal bridge-free construction, superior insulation, and high-performance windows maintain a consistent indoor climate.
Additional Information: 25 Year Warranty, Mains Water, Electricity, Gas and Drainage. Gas Central Heating, radiators and
underfloor heating. Council Tax Band G
Outside
Baydon Cote’s exterior is as thoughtfully designed as its interior. A large, slate-paved patio wraps around the home, offering multiple access points and generous space for outdoor dining, relaxation, and entertaining. A separately controlled electronic veranda allows for year-round enjoyment, whether for summer barbecues or cozy autumn evenings.
The landscaped garden, features matching slate steps leading to a smooth-finished boardwalk, which guides you to a rear decking area and a versatile outbuilding. A paved driveway at the front of the property provides ample parking for multiple vehicles.
Situation
Baydon is a delightful and sought-after village found on the old Roman Road in Ermin Street. Younger children are well-served by Baydon's village school within a short walking distance. It is also catchment for the prestigious Ofsted 'Outstanding' St John's Academy. St Nicholas Church is located in the centre of the village, with a village shop and post office nearby and a highly rated pub/restaurant. Baydon provides easy access to the M4, approximately 6 miles to junction 14 and 7 miles to junction 15. Railway access is 9 miles away in Hungerford.
Property Ref Number:
HAM-57259Additional Information
Additional Information: 25 Year Warranty, Mains Water, Electricity, Gas and Drainage. Gas Central Heating, radiators and underfloor heating. Council Tax Band G
Brochures
Brochure- COUNCIL TAXA payment made to your local authority in order to pay for local services like schools, libraries, and refuse collection. The amount you pay depends on the value of the property.Read more about council Tax in our glossary page.
- Band: G
- PARKINGDetails of how and where vehicles can be parked, and any associated costs.Read more about parking in our glossary page.
- Off street
- GARDENA property has access to an outdoor space, which could be private or shared.
- Private garden
- ACCESSIBILITYHow a property has been adapted to meet the needs of vulnerable or disabled individuals.Read more about accessibility in our glossary page.
- Ask agent
Baydon, Marlborough, SN8
Add an important place to see how long it'd take to get there from our property listings.
__mins driving to your place
Get an instant, personalised result:
- Show sellers you’re serious
- Secure viewings faster with agents
- No impact on your credit score
Your mortgage
Notes
Staying secure when looking for property
Ensure you're up to date with our latest advice on how to avoid fraud or scams when looking for property online.
Visit our security centre to find out moreDisclaimer - Property reference a1nQ500000Ku82hIAB. The information displayed about this property comprises a property advertisement. Rightmove.co.uk makes no warranty as to the accuracy or completeness of the advertisement or any linked or associated information, and Rightmove has no control over the content. This property advertisement does not constitute property particulars. The information is provided and maintained by Hamptons, Marlborough. Please contact the selling agent or developer directly to obtain any information which may be available under the terms of The Energy Performance of Buildings (Certificates and Inspections) (England and Wales) Regulations 2007 or the Home Report if in relation to a residential property in Scotland.
*This is the average speed from the provider with the fastest broadband package available at this postcode. The average speed displayed is based on the download speeds of at least 50% of customers at peak time (8pm to 10pm). Fibre/cable services at the postcode are subject to availability and may differ between properties within a postcode. Speeds can be affected by a range of technical and environmental factors. The speed at the property may be lower than that listed above. You can check the estimated speed and confirm availability to a property prior to purchasing on the broadband provider's website. Providers may increase charges. The information is provided and maintained by Decision Technologies Limited. **This is indicative only and based on a 2-person household with multiple devices and simultaneous usage. Broadband performance is affected by multiple factors including number of occupants and devices, simultaneous usage, router range etc. For more information speak to your broadband provider.
Map data ©OpenStreetMap contributors.







