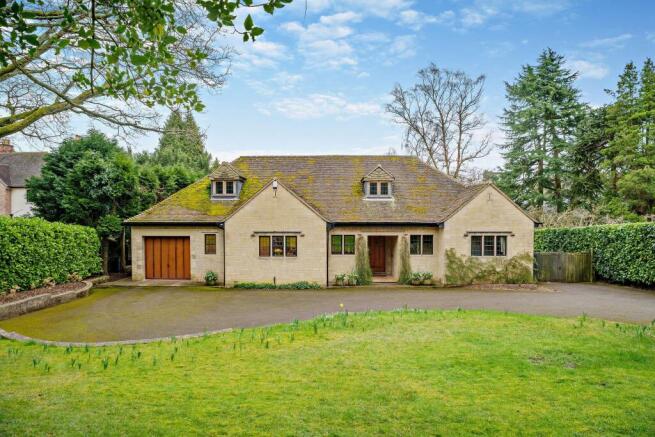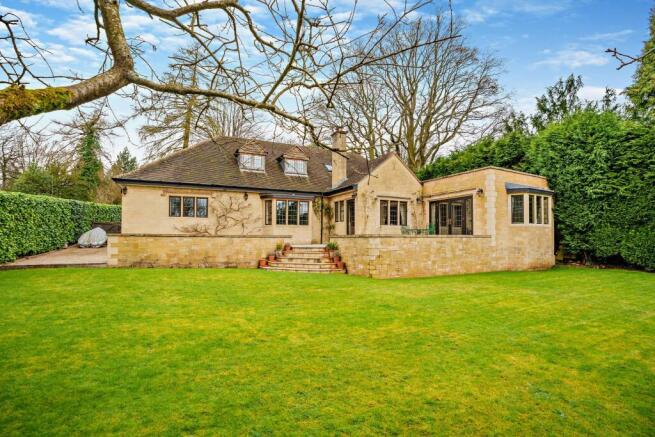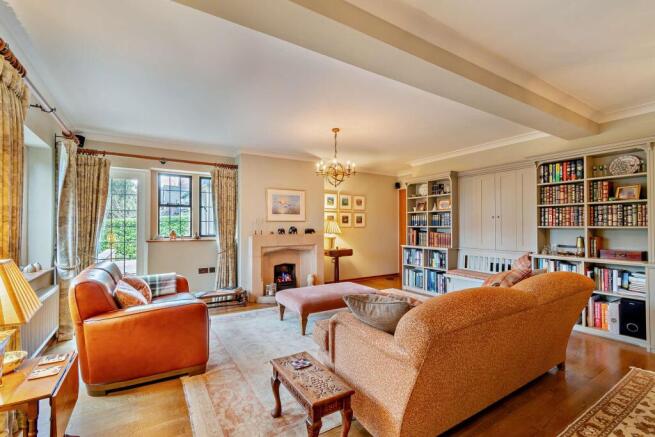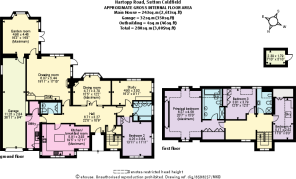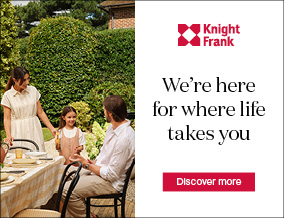
4 bedroom detached house for sale
Hartopp Road, Sutton Coldfield, West Midlands, B74

- PROPERTY TYPE
Detached
- BEDROOMS
4
- BATHROOMS
3
- SIZE
3,069 sq ft
285 sq m
- TENUREDescribes how you own a property. There are different types of tenure - freehold, leasehold, and commonhold.Read more about tenure in our glossary page.
Freehold
Key features
- 4 bedrooms
- 4 reception rooms
- 3 bathrooms
- The wonderful private rear garden is delightful.
- This attractive family home is built of Bradstone in an Arts and Crafts style.
- The town of Sutton Coldfield is only 1.3 miles away.
- Detached
Description
This attractive family home is built of Bradstone in an Arts and Crafts style. Elegantly appointed and easily maintained the accommodation has a lovely flow which continues outside to the landscaped garden.
The solid Oak front door is set within an integral recessed storm porch and opens to the inviting reception hallway. Oak panelling to just over 3/4 height is topped with a picture rail, adding warmth to the space. Doors radiate to the principal reception rooms and there is a beautifully appointed guest cloakroom/WC.
The kitchen/breakfast room is beautifully fitted with Systemat light oak units and complimenting darker Caesarstone work surfaces, splashbacks and window sills. There is a good range of integrated Miele appliances and a four-ring induction hob with a Miele extraction hood over. The breakfast area is perfect for enjoying a less formal dining experience. The separate utility room is well-fitted and provides space for the larger appliances and access to the integrated tandem garage.
The spacious drawing room enjoys a dual aspect with lovely views of the garden. A glazed door opens to the sun terrace. The Minster fireplace with a coal-effect gas fire creates a lovely focal point. The fitted furniture was commissioned, with Arts and Crafts motifs, to complement the room whilst also serving several practical functions.
The delightful garden room flows off the drawing room. Enjoying a dual aspect with a walk-in bay window and fully glazed French doors this room is perfect for enjoying the garden all year around. There is also access to the integral tandem garage.
The dining room also has a walk-in bay window flooding the room with natural light. A Northamptonshire stone fireplace with a coal-effect gas fire is a lovely focal point.
A door to the right of the reception hallway provides access to the study and ground floor bedroom suite. The study is a lovely relaxing room, perfect for working from home. A dual aspect provides ample natural light. Bedroom two is a large double bedroom also enjoying a dual aspect. The family bathroom is well-fitted and has the benefit of a shower over the bath. This ground floor suite is ideal for elderly relatives and could easily be converted into a standalone annexe wing for multi-generation living.
The turning staircase rises from the reception hallway to the first floor landing area. A window at the half landing floods the staircase with natural light and provides a lovely feature with a view to the front aspect.
From here three of the four double bedrooms can be accessed along with the family shower room.
The principal bedroom suite is a relaxing space and enjoys dormer views to the front and rear aspects. There are wardrobes providing ample storage and the beautifully fitted en suite bathroom has the benefit of a bath and a separate double shower. A skylight window over the bath allows for stargazing whilst relaxing in the tub!
Bedrooms three and four both have the benefit of fitted wardrobes and are serviced by the family shower room.
The wonderful private rear garden is delightful. The stone sun terrace provides a lovely area for enjoying the warmer sunnier months. Steps lead down to a level lawn providing ample space for children to play. Double wooden gates to the side of the house provide access to the rear for ease of access and a further parking space if required.
Sutton Park 0.2 miles, Four Oaks Railway Station 0.8 miles, Mere Green 1.1 miles, Butlers Lane Railway Station 1.3 miles, Sutton Coldfield 1.3 miles, Little Aston Golf Club 1.8 miles, Streetly 2.6 miles, Lichfield 7.8 miles, Birmingham City 9.4 miles (all distances are approximate)
Situated on the highly sought-after and exclusive 'Four Oaks Estate', the property is just a short walk from the stunning Sutton Park. Four Oaks Tennis Club is also close by.
Mere Green offers an array of independent shops, restaurants and bars. Sutton Coldfield provides further shops, restaurants, and excellent schooling including the renowned Bishop Vesey's Grammar School, Sutton Coldfield Grammar School for Girls and Highclare School.
There is easy access to the M42, M6 and M6 Toll. Regular train services run to Birmingham, Lichfield and further afield from Four Oaks and Sutton Coldfield railway stations.
Brochures
Honeystones.pdfMore Details- COUNCIL TAXA payment made to your local authority in order to pay for local services like schools, libraries, and refuse collection. The amount you pay depends on the value of the property.Read more about council Tax in our glossary page.
- Band: G
- PARKINGDetails of how and where vehicles can be parked, and any associated costs.Read more about parking in our glossary page.
- Yes
- GARDENA property has access to an outdoor space, which could be private or shared.
- Yes
- ACCESSIBILITYHow a property has been adapted to meet the needs of vulnerable or disabled individuals.Read more about accessibility in our glossary page.
- Ask agent
Hartopp Road, Sutton Coldfield, West Midlands, B74
Add an important place to see how long it'd take to get there from our property listings.
__mins driving to your place
Get an instant, personalised result:
- Show sellers you’re serious
- Secure viewings faster with agents
- No impact on your credit score
Your mortgage
Notes
Staying secure when looking for property
Ensure you're up to date with our latest advice on how to avoid fraud or scams when looking for property online.
Visit our security centre to find out moreDisclaimer - Property reference BRM012050724. The information displayed about this property comprises a property advertisement. Rightmove.co.uk makes no warranty as to the accuracy or completeness of the advertisement or any linked or associated information, and Rightmove has no control over the content. This property advertisement does not constitute property particulars. The information is provided and maintained by Knight Frank, Birmingham. Please contact the selling agent or developer directly to obtain any information which may be available under the terms of The Energy Performance of Buildings (Certificates and Inspections) (England and Wales) Regulations 2007 or the Home Report if in relation to a residential property in Scotland.
*This is the average speed from the provider with the fastest broadband package available at this postcode. The average speed displayed is based on the download speeds of at least 50% of customers at peak time (8pm to 10pm). Fibre/cable services at the postcode are subject to availability and may differ between properties within a postcode. Speeds can be affected by a range of technical and environmental factors. The speed at the property may be lower than that listed above. You can check the estimated speed and confirm availability to a property prior to purchasing on the broadband provider's website. Providers may increase charges. The information is provided and maintained by Decision Technologies Limited. **This is indicative only and based on a 2-person household with multiple devices and simultaneous usage. Broadband performance is affected by multiple factors including number of occupants and devices, simultaneous usage, router range etc. For more information speak to your broadband provider.
Map data ©OpenStreetMap contributors.
