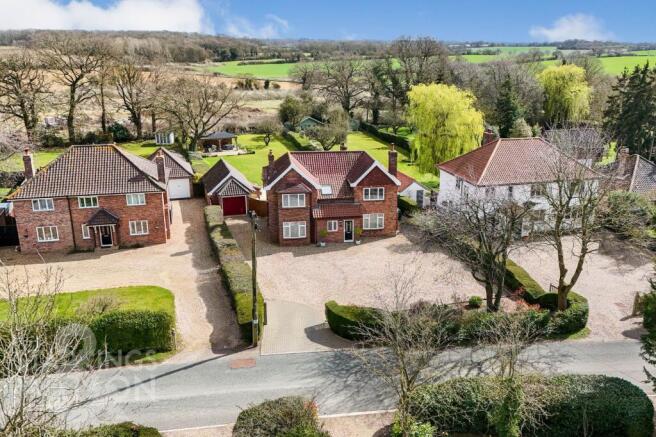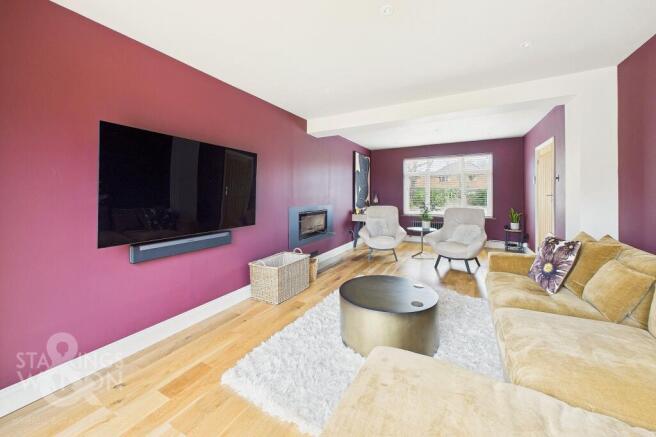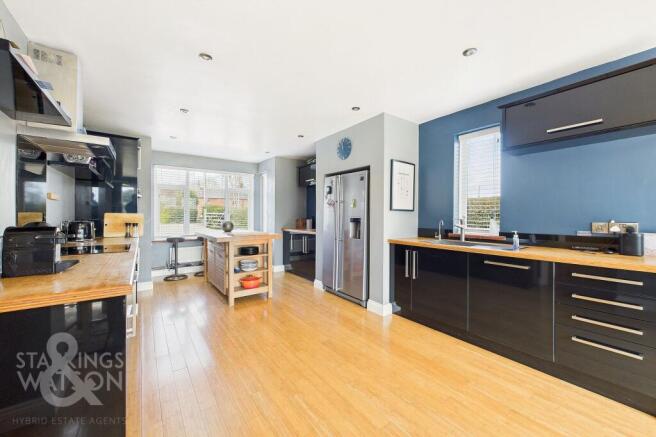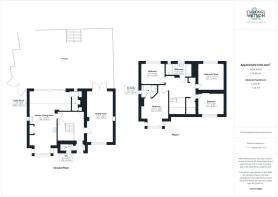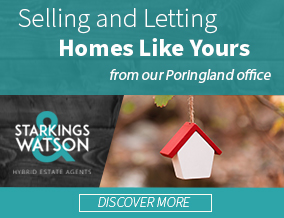
High Green, Brooke, Norwich

- PROPERTY TYPE
Detached
- BEDROOMS
4
- BATHROOMS
2
- SIZE
1,658 sq ft
154 sq m
- TENUREDescribes how you own a property. There are different types of tenure - freehold, leasehold, and commonhold.Read more about tenure in our glossary page.
Freehold
Key features
- Substantial Detached Family Home
- Over 1660 Sq. ft (stms)
- Approx. 0.44 Acre Plot (stms)
- 23' Dual Aspect Sitting Room with Wood Burner
- 27' L-Shaped Kitchen/Dining Room
- Four Double Bedrooms
- En Suite & Family Bathroom with Travertine Tiling
- Immaculate South Facing Lawned Garden
Description
IN SUMMARY
Welcome to a property where luxury and comfort blend seamlessly with nature's beauty, offering a lifestyle of unmatched sophistication and tranquillity. Nestled in a SERENE CORNER of NORFOLK COUNTRYSIDE, this extraordinary DETACHED HOME offers the epitome of LUXURY LIVING. A substantial family home spanning over 1660 sq. ft. (stms) on an impressive 0.44 ACRE PLOT (stms), this property boasts a 23' DUAL ASPECT SITTING ROOM adorned with a CONTEMPORARY WOODBURNER, and a remarkable 27' L-SHAPED KITCHEN/DINING ROOM featuring a walk-in bay window and BI-FOLDING DOORS that seamlessly merge indoor and outdoor living spaces. The property also features a separate utility room, a picture of functionality and convenience. Ascend the stairs to DISCOVER FOUR generously sized DOUBLE BEDROOMS, with the main bedroom offering an EN SUITE and a FAMILY BATHROOM adorned with exquisite TRAVERTINE TILING. The immaculate SOUTH FACING lawned garden provides the PERFECT BACKDROP for AL FRESCO GATHERINGS and moments of tranquil repose. Unveiling the vast outside space, this property elevates the notion of the great outdoors to unparalleled heights. An extensive area of PORCELAIN PATIO SPACE flows gracefully from the kitchen overlooking the lush lawned gardens. A covered seating area and patio at the far end of the garden create an intimate retreat, while a garage and workshop, equipped with power, lighting, and ample storage space, cater to all your practical needs.
SETTING THE SCENE
Approached via a block paved driveway with a timber five bar gate, an extensive shingle frontage can be found offering ample room for parking and turning space. Secluded behind mature hedging, shrubbery and trees, the property stands proud, with an adjacent single garage and gated access to the rear garden.
THE GRAND TOUR
Once inside, attractive tiled flooring draws your eye to the main hall entrance with stairs rising to the galleried landing complete with glass balustrades allowing the natural light to flow through the room, with a useful built-in storage cupboard under the stairs. Doors lead to the main kitchen and living space, along with the ground floor W.C finished with the white two piece suite and tiled splash-backs. The attractive tiled flooring continues to run underfoot with the front facing uPVC window from the hall entrance. The main sitting room can be found with dual aspect views to the front and rear, whilst French doors open up to the large patio area, and a feature inset woodburner sits to one side creating a cosy feel. Engineered oak wood flooring flows underfoot with recessed spotlighting above creating a contemporary and inviting space. The kitchen/dining and family space runs in an L-shape around the property with extensive built-in storage cupboards to the kitchen area, including integrated cooking appliances with an inset electric hob, extractor fan above and an adjacent electric double oven to one side. The front facing walk-in bay window creates a feature to the room whilst also allowing natural light to flow through the space, with the kitchen including ample space for an island or table, American style fridge freezer, with the dishwasher integrated. At present the vendors choose to dine to the rear of the room with a full width run of bi-folding doors opening up to the rear patio, which could also be the ideal space for soft furnishings to enjoy the garden views. An adjacent utility room provides space for laundry appliances and further storage.
Heading upstairs, the spacious landing includes the front facing velux window offering excellent natural light with glass balustrades running through the stairway. Two built-in storage cupboards can be found on the landing, with a loft access hatch above and doors taking you to the four bedrooms. The main bedroom sits to the front of the property with a walk-in bay window offering excellent views with fitted carpet underfoot and a range of built-in wardrobes with sliding mirrored doors. A private en suite shower room leads off with attractive travertine tiling to the walls and flooring. The white three piece suite including storage under the hand wash basin and a thermostatically controlled rainfall shower. The second bedroom sits to the rear and is currently used as a snug room with fantastic garden views, with the third and fourth bedrooms both finished with carpet and built-in double wardrobes in each room. Completing the property is the family bathroom also adorned with travertine tiling to the floors and walls, with a white four piece suite including a double ended partially freestanding bath and a walk-in double shower cubicle with a thermostatically controlled rainfall shower and heated towel rail.
FIND US
Postcode : NR15 1JD
What3Words : ///strongly.dissolves.vowing
VIRTUAL TOUR
View our virtual tour for a full 360 degree of the interior of the property.
EPC Rating: D
Garden
THE GREAT OUTDOORS
Enjoying a 0.44 acre plot (stms), an extensive area of porcelain patio space can be found leading from the kitchen bi-folding doors and sitting room French doors. Enjoying a south facing aspect with views over the lawned gardens beyond, gated access leads to the front driveway with a side access into the garage building. Steps lead down to the main lawned area with enclosed hedging to all boundaries, and a further covered seating area and patio to the far end of the garden, screening the utility area of the garden including a shed and wood store beyond. Around the rear patio, planted borders can be found with various trees and shrubbery, whilst an area ideal for the hot tub is concealed behind the garage. The garage and workshop includes doors to front and side with storage above, power and lighting.
Disclaimer
Disclaimer: Whilst every care has been taken to prepare these sales particulars, they are for guidance purposes only. All measurements are approximate are for general guidance purposes only and whilst every care has been taken to ensure their accuracy, they should not be relied upon and potential buyers are advised to recheck the measurements. We do not take responsibility for any statements made in these particulars, which do not constitute part of any offer or contract. It is recommended to verify leasehold charges provided by the seller through legal representation. It should not be assumed that the property has all necessary planning, building regulations, or other consents. Also note that services, equipment, and facilities have not been tested by us, and you should verify these via an inspection.
Brochures
Brochure 1- COUNCIL TAXA payment made to your local authority in order to pay for local services like schools, libraries, and refuse collection. The amount you pay depends on the value of the property.Read more about council Tax in our glossary page.
- Band: F
- PARKINGDetails of how and where vehicles can be parked, and any associated costs.Read more about parking in our glossary page.
- Yes
- GARDENA property has access to an outdoor space, which could be private or shared.
- Private garden
- ACCESSIBILITYHow a property has been adapted to meet the needs of vulnerable or disabled individuals.Read more about accessibility in our glossary page.
- Ask agent
Energy performance certificate - ask agent
High Green, Brooke, Norwich
Add an important place to see how long it'd take to get there from our property listings.
__mins driving to your place
Get an instant, personalised result:
- Show sellers you’re serious
- Secure viewings faster with agents
- No impact on your credit score
Your mortgage
Notes
Staying secure when looking for property
Ensure you're up to date with our latest advice on how to avoid fraud or scams when looking for property online.
Visit our security centre to find out moreDisclaimer - Property reference d8d30c90-92d1-4be1-a017-db06ae4ff669. The information displayed about this property comprises a property advertisement. Rightmove.co.uk makes no warranty as to the accuracy or completeness of the advertisement or any linked or associated information, and Rightmove has no control over the content. This property advertisement does not constitute property particulars. The information is provided and maintained by Starkings & Watson, Poringland. Please contact the selling agent or developer directly to obtain any information which may be available under the terms of The Energy Performance of Buildings (Certificates and Inspections) (England and Wales) Regulations 2007 or the Home Report if in relation to a residential property in Scotland.
*This is the average speed from the provider with the fastest broadband package available at this postcode. The average speed displayed is based on the download speeds of at least 50% of customers at peak time (8pm to 10pm). Fibre/cable services at the postcode are subject to availability and may differ between properties within a postcode. Speeds can be affected by a range of technical and environmental factors. The speed at the property may be lower than that listed above. You can check the estimated speed and confirm availability to a property prior to purchasing on the broadband provider's website. Providers may increase charges. The information is provided and maintained by Decision Technologies Limited. **This is indicative only and based on a 2-person household with multiple devices and simultaneous usage. Broadband performance is affected by multiple factors including number of occupants and devices, simultaneous usage, router range etc. For more information speak to your broadband provider.
Map data ©OpenStreetMap contributors.
