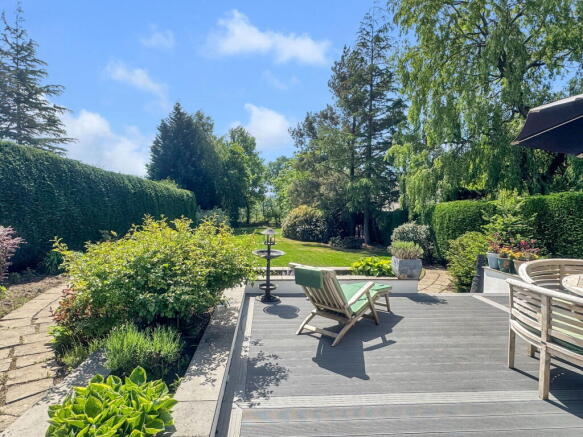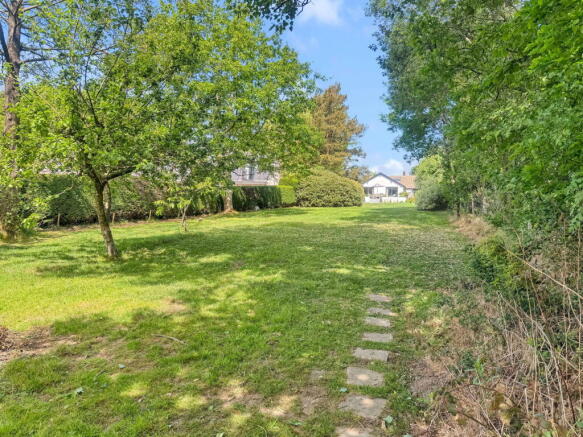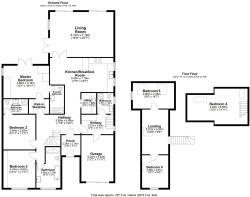Hollins Lane, Marple Bridge

- PROPERTY TYPE
Detached
- BEDROOMS
6
- BATHROOMS
4
- SIZE
2,879 sq ft
267 sq m
- TENUREDescribes how you own a property. There are different types of tenure - freehold, leasehold, and commonhold.Read more about tenure in our glossary page.
Freehold
Key features
- SIX DOUBLE BEDROOMS | FOUR BATHROOMS
- GENEROUS LIVING SPACE | OPEN PLAN KITCHEN DINING
- LARGE SOUTH FACING REAR GARDEN BACKING ON TO FIELDS
- PRINCIPAL BEDROOM SUITE WITH DIRECT ACCESS TO GARDEN
- FREEHOLD | EPC D | COUNCIL TAX G
- GARAGE & DRIVEWAY PARKING FOR MULTIPLE VEHICLES
- PICTURESQUE MARPLE BRIDGE LOCATION | COUNTRYSIDE VIEWS
- VIDEO TOUR | REF ND0151
Description
Exceptional Six-Bedroom Detached Family Home with Stunning South-Facing Gardens & Breathtaking Countryside Views
Located at the upper end of Hollins Lane in the highly desirable village of Marple Bridge, this thoughtfully extended family home offers an exceptional blend of space, style, and countryside charm. Set across two floors, No. 86 is perfect for larger families and well-suited for multi-generational living.
Spacious & Elegant Living
Spanning nearly 2,900 sq ft, this impressive home boasts a well-considered layout:
- The living room is a bright and inviting space, featuring a gas fire with a marble surround, a side window and two sets of sliding patio doors that frames stunning views of the rear garden opening onto a walled patio with decking, seamlessly blending indoor and outdoor living.
- At the heart of the home, the open-plan kitchen and dining area is both stylish and functional, with solid wood cabinetry, black quartz work surfaces, an induction hob, integrated appliances, and ample storage.
- A separate utility room provides additional storage and laundry facilities, keeping the main kitchen sleek and uncluttered.
Internal garage access offers secure parking and extra storage options.
Luxurious Bedrooms & Versatile Accommodation
- The principal suite on the ground floor is a true retreat, featuring fitted furniture, a walk-in wardrobe, and French doors opening to the garden —wake up each morning to breathtaking countryside views. An ensuite shower room with WC adds extra convenience.
- A second ground-floor bedroom is elegantly finished with fresh décor, plush carpets, and its own ensuite with a large walk-in shower, vanity unit, and WC.
- A third bedroom, featuring a full bank of fitted wardrobes, enjoys views over the front aspect—ideal as a guest room, conveniently located next to the luxurious main bathroom.
- A solid wood staircase leads to the upper floor, where vaulted ceilings add charm and a sense of openness.
- Bedrooms five and six are generously sized doubles, separated by an expansive landing with a striking bespoke atrium-style window, flooding the space with natural light. Both feature Velux windows and eaves storage.
- Bedroom four offers a studio-style layout, with Velux windows and a dedicated shower room with wardrobes (located on the ground floor) - ideal as a guest suite or independent space for teenagers/returning adult children.
Outdoor Paradise & Prime Location
- Set on a plot spanning just over 0.4 acres, the spectacular south-facing rear garden is a true highlight. With a long, lush lawn dotted with mature trees and a storage shed, it backs onto open fields, offering unspoiled countryside views across the rolling hills of Mellor.
- A walled patio and decked area provide the perfect setting for outdoor entertaining and relaxation.
- Gated side access leads around the property to a spacious driveway, offering ample parking for multiple vehicles.
Homes of this calibre are rare to the market and this is a fantastic opportunity to own a substantial family home in a peaceful countryside setting just minutes from the heart of Marple Bridge.
Watch the full video tour and contact eXp to book your viewing today. Quote ND0151 when calling.
Good to Know
- Tenure: Freehold Council tax: G £4,125.52 EPC: D 60 Potential C 78
- Sky Broadband Superfast Download 56mbps Upload 16mbps (actual) Full fibre broadband is available with speeds up to 900 mbps
- Catchment Schools: Ludworth Primary School 0.6 miles | St Mary’s Catholic Primary School 0.6 miles | Brabyns Preparatory School and Nursery (Independent, Age 2-11) 1 mile
- Marple Hall School 2.3 miles | Stockport Grammar: 5 miles
- Railway Stations: Marple Railway Station 0.8 miles | Rose Hill Station 1.8 miles | Approx 25 mins to Manchester City Centre
- Stockport 6 miles | Manchester Airport 11 miles | Manchester City Centre 12 miles
The Area
Marple Bridge is a charming and friendly village situated on the outskirts of Stockport and just 12 miles from Manchester city centre. It’s one of those ‘best of both worlds’ locations; close enough to the city and transport links for commuters yet sits on the edge of the Peak District with rolling countryside on the doorstep.
The village centre is around half a mile from the property where you'll find a small selection of independent shops, cafes and public houses. A little further on is the larger town of Marple with a wider range of amenities. Transport links are excellent and Marple railway station, with regular services to Manchester Piccadilly in under 30 minutes, is just a short walk on from the village centre.
Hollins Lane is within the catchment area for Ludworth Primary School with St Mary’s Catholic Primary close by. For those with children of secondary school age, there is Marple Hall School or Harrytown Catholic School.
There are plenty of local parks within walking distance - a nature playground at Mill Brow - just five minutes walk, Etherow Country Park or Brabyns Park - any of which are great for giving the dog a run out or keeping the kids entertained. Those that enjoy walking or cycling will be hard pushed to find a better location with plenty of delightful areas of countryside to explore and you are just a stone’s throw from the Peak District. A walk into the hills will allow panoramic views of both town and countryside encompassing Edale and Kinder to the east and Greater Manchester to the west and on a clear day, as far as Runcorn.
There is a real sense of community in Marple Bridge and it’s a great place to live.
You can contact eXp 7 days a week to arrange your viewing. Please quote reference ND0151 when calling.
Buyer Notes
Prior to any sale being formally agreed any prospective purchaser will be required to provide evidence of funds as well as complete a third party anti-money laundering (AML) check to comply with all regulations. These checks at time of writing are £30 per AML check completed for each prospective purchaser.
While great care has been taken to produce this advertisement, it is the buyer's responsibility to verify all information is correct and that all services and goods are in working order. These details were produced in conjunction with the vendor to ensure accuracy however this is not a guarantee and does not form the part of any contract going forward. Any measurements taken are approximate.
- COUNCIL TAXA payment made to your local authority in order to pay for local services like schools, libraries, and refuse collection. The amount you pay depends on the value of the property.Read more about council Tax in our glossary page.
- Band: G
- PARKINGDetails of how and where vehicles can be parked, and any associated costs.Read more about parking in our glossary page.
- Garage,Driveway,Off street
- GARDENA property has access to an outdoor space, which could be private or shared.
- Patio,Private garden
- ACCESSIBILITYHow a property has been adapted to meet the needs of vulnerable or disabled individuals.Read more about accessibility in our glossary page.
- Ask agent
Hollins Lane, Marple Bridge
Add an important place to see how long it'd take to get there from our property listings.
__mins driving to your place
Get an instant, personalised result:
- Show sellers you’re serious
- Secure viewings faster with agents
- No impact on your credit score
Your mortgage
Notes
Staying secure when looking for property
Ensure you're up to date with our latest advice on how to avoid fraud or scams when looking for property online.
Visit our security centre to find out moreDisclaimer - Property reference S1258683. The information displayed about this property comprises a property advertisement. Rightmove.co.uk makes no warranty as to the accuracy or completeness of the advertisement or any linked or associated information, and Rightmove has no control over the content. This property advertisement does not constitute property particulars. The information is provided and maintained by eXp UK, North West. Please contact the selling agent or developer directly to obtain any information which may be available under the terms of The Energy Performance of Buildings (Certificates and Inspections) (England and Wales) Regulations 2007 or the Home Report if in relation to a residential property in Scotland.
*This is the average speed from the provider with the fastest broadband package available at this postcode. The average speed displayed is based on the download speeds of at least 50% of customers at peak time (8pm to 10pm). Fibre/cable services at the postcode are subject to availability and may differ between properties within a postcode. Speeds can be affected by a range of technical and environmental factors. The speed at the property may be lower than that listed above. You can check the estimated speed and confirm availability to a property prior to purchasing on the broadband provider's website. Providers may increase charges. The information is provided and maintained by Decision Technologies Limited. **This is indicative only and based on a 2-person household with multiple devices and simultaneous usage. Broadband performance is affected by multiple factors including number of occupants and devices, simultaneous usage, router range etc. For more information speak to your broadband provider.
Map data ©OpenStreetMap contributors.




