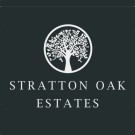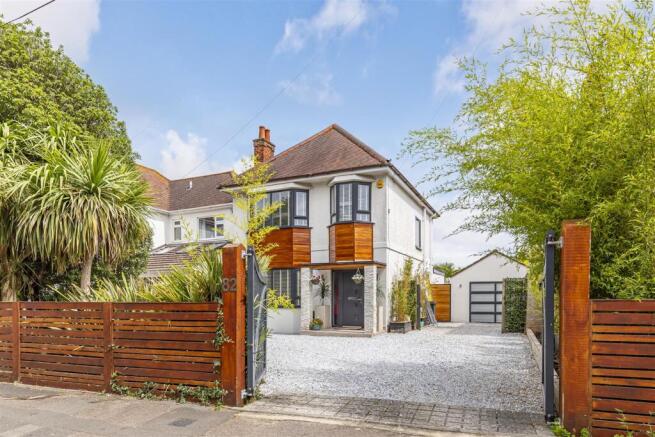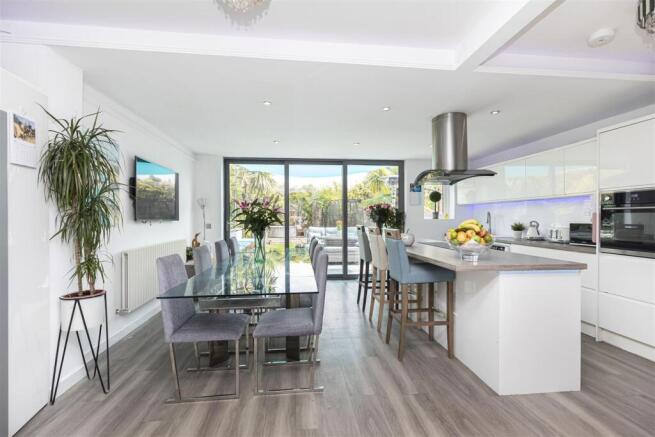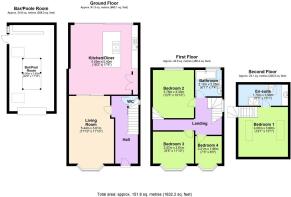Broadway Lane, Bournemouth

- PROPERTY TYPE
Detached
- BEDROOMS
4
- BATHROOMS
2
- SIZE
Ask agent
- TENUREDescribes how you own a property. There are different types of tenure - freehold, leasehold, and commonhold.Read more about tenure in our glossary page.
Freehold
Key features
- Ideally located within minutes of Castle Point, Jp Morgan and a Nature Reserve.
- Immaculately presented throughout, a true key turner you can enjoy from day 1!
- Stunning Kitchen/Diner with a central island and fully integrated appliances.
- Separate lounge with large aspect, focal central entertainment unit, full sliding glass door that links to the kitchen for the ultimate entertainment space.
- Well designed loft conversion delivering the Master Suite with fitted wardrobes and shower ensuite
- Three further bedrooms, two spacious doubles and a single with a luxury family bathroom.
- Extremely private rear garden with patio for alfresco dining.
- Converted garage finished to a high standard with power, vaulted ceiling and LTV flooring. Ideal home/office/studio.
- Great curb appeal with large gravel driveway, ample space for multiple vehicles
- School catchment for both Muscliffe and Epiphany Schools.
Description
This property is ideally located in the sought after area of Muscliffe giving you the choice of two outstanding Primary schools with Muscliffe Primary just minutes away. CastlePoint shopping centre is within walking distance, in addition JP Morgan, Bournemouth town and its 7 mile stretch of Award Winning beach are all just a short drive away. Location is key and Muscliffe has everything on its doorstep with a Doctors Surgery, convenience stores and a Nature Reserve providing river walks for dog walking along with great transport links close by.
This Detached property has great curb appeal with a pillar entrance set behind a large gravel driveway, giving ample off-road parking for multiple vehicles with access to a secluded parking area behind in front of the converted garage.
As you enter the property, instantly it is impressive, immaculately presented throughout each and every room. The spacious hallway extends in front of you giving access to the principle rooms, luxury vinyl flooring is underfoot with the staircase ascending to the right hand side delivering storage underneath.
Set to the rear of the property, benefiting from the large full width extension is the kitchen/diner with a central island, plenty of room for a large dining table. A high-spec kitchen finish with full height triple sliding glass doors that concertina back to frame the garden creating that ultimate outside/inside living experience. The island consists of a laminate worktop with an overhang which creates a breakfast bar on one side and on the other there is ample storage options with a selection of drawers and cupboards. The induction hob is set into the work top with a large stainless steel extractor above.
Behind the island the entire wall is a selection of fitted gloss fronted base and eye-line units with a further laminate worktop space and sink set into. Integrated appliances consist of a fridge/freezer, dishwasher, two oven/microwave combo and there is also under-counter space for a freestanding washing machine. The room is finished with spot lights throughout, coupled with LED colour changing lights for mood changing. A luxury vinyl floor runs throughout the room.
Adjoining the kitchen/diner is the separate lounge reception room which is accessed through glass sliding doors from the kitchen, when the doors are fully extended it creates the ultimate entertainment space linking the two reception rooms. There is also direct access to the lounge from the hallway. The lounge has a big bay aspect enjoying views across the front of the property, a central focal point has been designed to hold the TV and entertainment equipment as well as the electric fireplace. The dual ceiling lights illuminate the room with a luxury carpet in on trend grey on the floor.
Ascending to the first floor, there are three of the main four bedrooms. Two large double rooms, one at the rear with views across the garden and a second spacious double to the front that enjoys the large bay aspect. The smaller third single bedroom is adjacent, cleverly designed to make the most of the additional bay aspect.
The family bathroom is also on the first floor and is finished to a high standard with a P-shaped shower bath with glass enclosure, WC, pedestal basin, chrome towel radiator and is finished with floor to ceiling tiles.
On the second floor the loft conversion opens up to showcase the Master Suite. A high roofline enhances the spacious feel with two Velux windows and fitted wardrobes running along one side. The ensuite shower room is finished with a high quality cubicle shower, WC, floating basin, chrome towel radiator and floor to ceiling tiles.
A key feature of this property is the extremely private rear garden which has been set up to be relatively low maintenance and a space that the whole family can enjoy. Outside the kitchen is an area of patio with a sun shade style cover and a cushioned wall seat leaving space for a large outdoor dining set. The remaining garden is laid to lawn whilst at the back of the garden is a raised area for the Hot tub and children's play house.
To finish this outstanding family home is the converted garage. This has been done to an exceptional high level, fully insulated and soundproofed with luxury vinyl flooring, vaulted roof line with pendant light coupled with spotlights and colour changing LED lights along with full electric heating throughout. Currently being used as a Pool room with a fully functioning bar at one end. It could be used for a home office or studio.
This property has to be seen in person to fully appreciate the space, features and the immaculate presentation. Viewing is a must!
Brochures
Broadway Lane, BournemouthBrochure- COUNCIL TAXA payment made to your local authority in order to pay for local services like schools, libraries, and refuse collection. The amount you pay depends on the value of the property.Read more about council Tax in our glossary page.
- Band: E
- PARKINGDetails of how and where vehicles can be parked, and any associated costs.Read more about parking in our glossary page.
- Yes
- GARDENA property has access to an outdoor space, which could be private or shared.
- Yes
- ACCESSIBILITYHow a property has been adapted to meet the needs of vulnerable or disabled individuals.Read more about accessibility in our glossary page.
- Ask agent
Broadway Lane, Bournemouth
Add an important place to see how long it'd take to get there from our property listings.
__mins driving to your place
Get an instant, personalised result:
- Show sellers you’re serious
- Secure viewings faster with agents
- No impact on your credit score


Your mortgage
Notes
Staying secure when looking for property
Ensure you're up to date with our latest advice on how to avoid fraud or scams when looking for property online.
Visit our security centre to find out moreDisclaimer - Property reference 33779960. The information displayed about this property comprises a property advertisement. Rightmove.co.uk makes no warranty as to the accuracy or completeness of the advertisement or any linked or associated information, and Rightmove has no control over the content. This property advertisement does not constitute property particulars. The information is provided and maintained by Stratton Oak Estates, Bournemouth. Please contact the selling agent or developer directly to obtain any information which may be available under the terms of The Energy Performance of Buildings (Certificates and Inspections) (England and Wales) Regulations 2007 or the Home Report if in relation to a residential property in Scotland.
*This is the average speed from the provider with the fastest broadband package available at this postcode. The average speed displayed is based on the download speeds of at least 50% of customers at peak time (8pm to 10pm). Fibre/cable services at the postcode are subject to availability and may differ between properties within a postcode. Speeds can be affected by a range of technical and environmental factors. The speed at the property may be lower than that listed above. You can check the estimated speed and confirm availability to a property prior to purchasing on the broadband provider's website. Providers may increase charges. The information is provided and maintained by Decision Technologies Limited. **This is indicative only and based on a 2-person household with multiple devices and simultaneous usage. Broadband performance is affected by multiple factors including number of occupants and devices, simultaneous usage, router range etc. For more information speak to your broadband provider.
Map data ©OpenStreetMap contributors.




