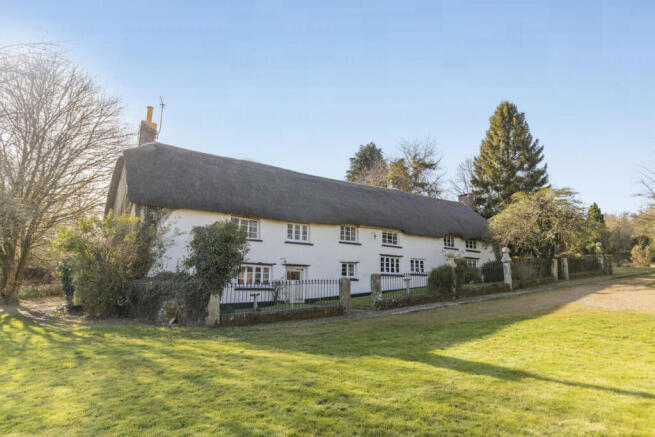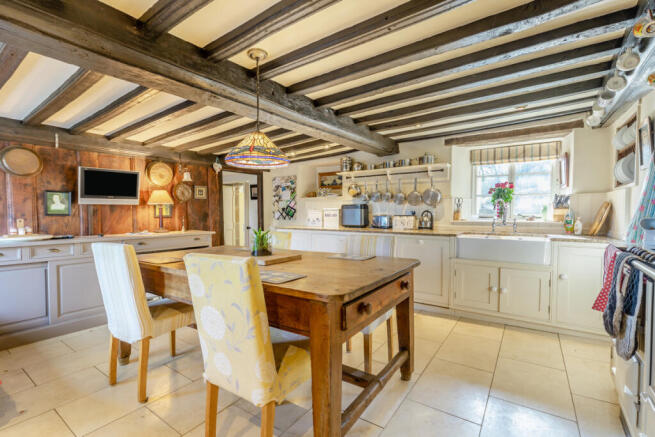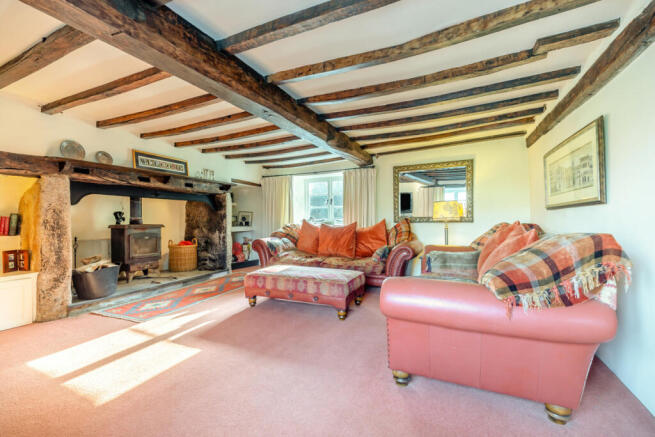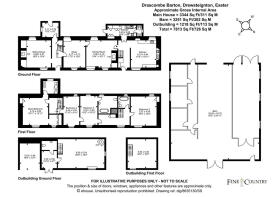
Drewsteignton, Exeter, EX6
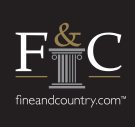
- PROPERTY TYPE
Detached
- BEDROOMS
6
- BATHROOMS
4
- SIZE
Ask agent
- TENUREDescribes how you own a property. There are different types of tenure - freehold, leasehold, and commonhold.Read more about tenure in our glossary page.
Freehold
Key features
- Grade II* Listed Devon Longhouse
- Brimming with Character and Charm
- 40 Acres of Paddocks, Woodlands and ponds
- Self Contained Annexe
- Recently re-thatched in 2024
- Swimming pool
- Party Barn
- Equestrian potential
Description
The property is complemented by a variety of outbuildings with stabling for two horses and the potential for further equestrian facilities.
A swimming pool and a Party Barn provide recreational pursuits, and a detached annexe offers further accommodation and an opportunity for generating rental income.
History:
The "Drascombe Lugger" is a distinctive sailboat designed and crafted by John Watkinson for his wife, which was named after Drascombe Barton while they resided at the property. He was the Royal Navy’s small boat specialist and helped to design the first inflatable life raft, while his wife was a Signal Wren for the Women’s Royal Navy.
Inside:
True to the charm of traditional Devon Longhouses, this property features two inviting front doors. The door to the left opens into a generous entrance hallway that leads to the rear door, as well as access to reception rooms on either side.
The second front door opens into a hallway that connects to the kitchen and to a separate dining room, as well as the utility room. The utility room offers ample practical storage space and conveniently includes access to a ground floor WC.
The reception room is spacious yet comfortable, boasting exposed beams and a grand inglenook fireplace with recessed shelving and a cupboard on either side. This room offers a delightful dual aspect.
A secondary reception room is currently arranged as a study and enjoys the beauty of the plank and muntin screen which enhances the room’s character. A delightful window seat provides a picturesque view of the grounds, creating a tranquil spot to rest from work.
The atmospheric dining room is an exceptional space to dine, comfortably accommodating a large dining table and chairs plus additional armchairs positioned perfectly to enjoy the warmth of the large inglenook fireplace, while the beautiful plank and muntin screen with built in bench provides an attractive back drop to this room.
The spacious kitchen is designed for both functionality and comfort, featuring high-quality solid worktops and ample built-in storage. A Belfast-style sink, a large Aga, and plenty of room for a breakfast table complete the cosy country feel. Exposed wooden beams and a plank and muntin screen add a rustic touch to this welcoming space.
The spectacular grand master bedroom exudes style and luxury, featuring vaulted ceilings and a striking chandelier. This spacious retreat includes a dedicated dressing room, along with a luxurious ensuite shower room complete with a "his and hers" vanity unit, a double shower enclosure and underfloor heating for increased comfort.
A landing separates the master bedroom from a further room which could be utilised as a fourth bedroom. This is an interconnecting room to bedroom three and therefore could also be wonderful as a study, dressing room or library, depending on requirements.
Bedroom three has the added benefit of a en-suite bathroom with freestanding roll top bath.
There are two further generously sized double bedrooms with charming window seats.
The stylish family bathroom is located next to bedroom two.
Outside:
The property is beautifully nestled within the countryside, surrounded by its own 40 acres. It is accessed via a long private drive, which leads to a parking area for several vehicles.
A secluded swimming pool and a sheltered terrace provide an ideal setting for outdoor entertaining or lounging in the sun. There is also a Party Barn, which houses a full-size Snooker table and has a mezzanine level overlooking the ground floor, providing the perfect layout for a sociable gathering.
An expansive level lawn stretches across the front of the Devon Longhouse, effectively separating the main residence from the two bedroom detached annexe and adjacent gymnasium. This expansive lawn currently features a seating area that overlooks the paddocks, creating a serene space for relaxation.
Additionally, a generous outbuilding nearby serves as a practical storage solution for outdoor equipment. The barn also provides stabling for two horses with space and potential for more if desired.
Amidst the woodlands, two picturesque ponds add to this home’s charm, providing a habitat for several ducks and wildlife.
Drascombe Barton is a remarkable blend of historical charm and modern convenience, making it an ideal family home. With its expansive grounds, swimming pool, party barn, annexe, numerous outbuildings, and beautifully designed interiors, this Grade II* listed Devon longhouse offers an idyllic and sociable lifestyle in a beautiful countryside setting.
Seller’s Insight:
As we get ready to move on after 26 wonderful years, we want to share why this home has meant so much to us. Tucked away on 42 acres, we’ve enjoyed absolute privacy while still being just five minutes from the new A30. The half-mile drive to our house feels like stepping into our own little world away from it all.
The atmosphere here is warm and welcoming, perfect for family gatherings or quiet evenings at home. Our secluded pool has been a favourite spot for swimming and sunbathing, providing a relaxing escape whenever we needed it.
One of the unique things about our home is its rich history. As a Grade II* listed property, it has the story of being where the Drascombe Lugger was designed and built, which adds a special touch to our everyday lives.
Now, as we prepare to move to Spain and enjoy a new chapter in the sun, we’ll carry with us countless memories made here. We hope that the next owners will find as much joy in this home as we have. It’s truly a special place, and we’re excited for someone new to call it home.
Property Information :
EPC: Exempt
Local Authority: West Devon
Council tax band: G
Services: Private drainage, private water supply and oil central heating
Tenure: Freehold
Brochures
Brochure 1- COUNCIL TAXA payment made to your local authority in order to pay for local services like schools, libraries, and refuse collection. The amount you pay depends on the value of the property.Read more about council Tax in our glossary page.
- Ask agent
- PARKINGDetails of how and where vehicles can be parked, and any associated costs.Read more about parking in our glossary page.
- Yes
- GARDENA property has access to an outdoor space, which could be private or shared.
- Yes
- ACCESSIBILITYHow a property has been adapted to meet the needs of vulnerable or disabled individuals.Read more about accessibility in our glossary page.
- Ask agent
Energy performance certificate - ask agent
Drewsteignton, Exeter, EX6
Add an important place to see how long it'd take to get there from our property listings.
__mins driving to your place
Get an instant, personalised result:
- Show sellers you’re serious
- Secure viewings faster with agents
- No impact on your credit score
Your mortgage
Notes
Staying secure when looking for property
Ensure you're up to date with our latest advice on how to avoid fraud or scams when looking for property online.
Visit our security centre to find out moreDisclaimer - Property reference RX549928. The information displayed about this property comprises a property advertisement. Rightmove.co.uk makes no warranty as to the accuracy or completeness of the advertisement or any linked or associated information, and Rightmove has no control over the content. This property advertisement does not constitute property particulars. The information is provided and maintained by Fine and Country Exeter, Exeter. Please contact the selling agent or developer directly to obtain any information which may be available under the terms of The Energy Performance of Buildings (Certificates and Inspections) (England and Wales) Regulations 2007 or the Home Report if in relation to a residential property in Scotland.
*This is the average speed from the provider with the fastest broadband package available at this postcode. The average speed displayed is based on the download speeds of at least 50% of customers at peak time (8pm to 10pm). Fibre/cable services at the postcode are subject to availability and may differ between properties within a postcode. Speeds can be affected by a range of technical and environmental factors. The speed at the property may be lower than that listed above. You can check the estimated speed and confirm availability to a property prior to purchasing on the broadband provider's website. Providers may increase charges. The information is provided and maintained by Decision Technologies Limited. **This is indicative only and based on a 2-person household with multiple devices and simultaneous usage. Broadband performance is affected by multiple factors including number of occupants and devices, simultaneous usage, router range etc. For more information speak to your broadband provider.
Map data ©OpenStreetMap contributors.
