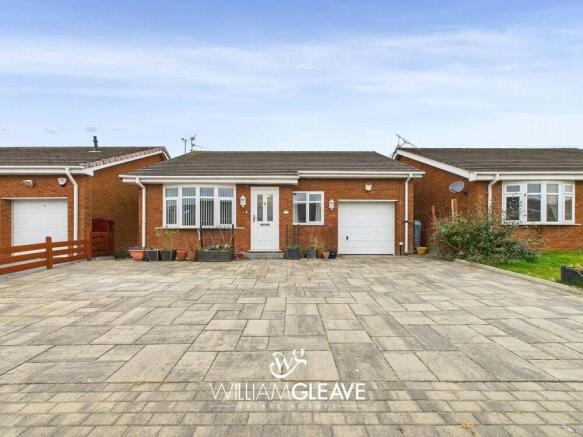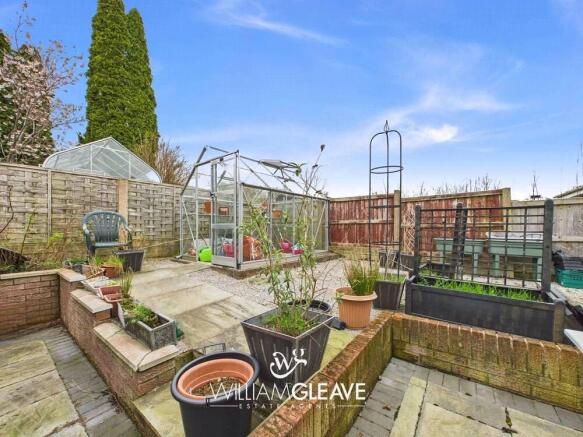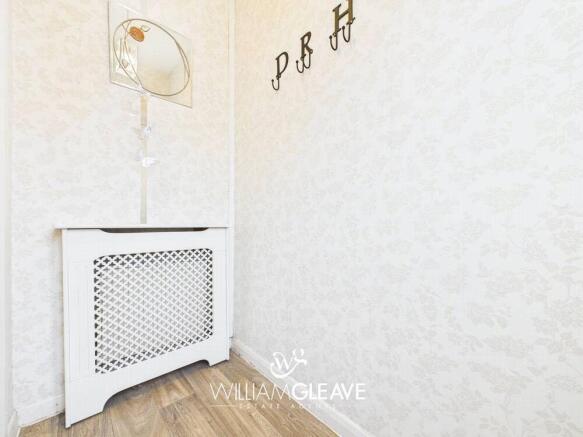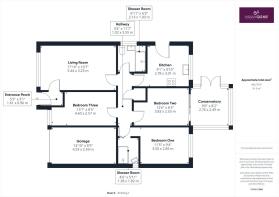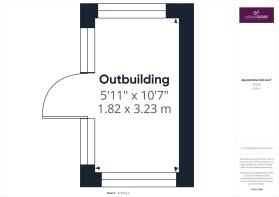
The Orchards, Connah's Quay, Deeside, CH5

- PROPERTY TYPE
Bungalow
- BEDROOMS
3
- BATHROOMS
2
- SIZE
Ask agent
- TENUREDescribes how you own a property. There are different types of tenure - freehold, leasehold, and commonhold.Read more about tenure in our glossary page.
Freehold
Key features
- NO ONWARD CHAIN
- POPULAR LOCATION
- 3 BEDROOMS
- DETACHED BUNGALOW
- LOW MAINTENECE GARDENS
- COUNCIL TAX BAND- E
Description
We are delighted to present this three-bedroom detached bungalow situated in the sought-after area of Wepre, Connah’s Quay. We strongly encourage prospective buyers to schedule an early viewing to fully appreciate all this property has to offer. This property is ideal for both those looking to downsize and first-time buyers. The accommodation includes a porch, living room, inner hallway, kitchen, three bedrooms, a conservatory, a shower room, and an additional shower room connected to the main bedroom. Furthermore, the property boasts a garage, low-maintenance gardens, and a brick-built outbuilding equipped with power.
The location is particularly sought after, nestled adjacent to the charming village of Northop Hall and just a short walk from the scenic Wepre Country Park and the historic Ewloe Castle. Nearby are also the Wepre Woods, perfect for nature walks and recreational activities.
This property enjoys a prime location and offers the best of both worlds: a tranquil countryside setting while being conveniently positioned for access to major urban centres. The A55 North Wales Expressway is easily accessible, and the junctions of the A494 and A55, effectively extensions of the M56 and M53 motorways, are just a short five-minute drive away, making commuting to Manchester, Liverpool, and Chester quick and straightforward. Additionally, the historic city of Chester, renowned for its excellent shopping, dining, schooling, and recreational facilities, is only a short drive away.
Entrance Porch
Upon entering through the double-glazed frosted composite door, you find yourself in the porch, featuring a radiator, wood-effect flooring, and a door that grants access into the living room.
Living Room
The living room is spacious and includes an electric fireplace with a stone-effect surround, adding an attractive focal point to the area. A double-glazed window on the front elevation floods the room with natural light. Additionally, the space is equipped with a radiator, power points, and wood-effect flooring that enhances its overall appeal.
Inner Hall
The inner hall features wood effect flooring, has doors leading to adjacent rooms, a power point, and a storage cupboard that also contains the boiler.
Kitchen
The kitchen features a variety of wall and base units topped with a matching work surface. It includes a 1 and a ½ Lamona sink with a drainer and a mixer tap. Additionally, there is an integrated Lamona oven accompanied by a four-ring hob and a built-in extractor hood. The layout provides designated areas for a washing machine and a fridge/freezer, along with ample countertop space for other essential appliances. Natural light enters through a double-glazed window on the rear elevation, and a PVC frosted double-glazed door offers access to the side of the property.
Bedroom with Shower Room
The main bedroom can accommodate a double bed along with all necessary bedroom furnishings. It features wood-effect flooring, a radiator, multiple power points, and a double-glazed window on the rear elevation that offers a view of the garden. This room includes an en-suite shower room, which is equipped with a pedestal wash basin fitted with a stainless-steel mixer tap, as well as a separate shower area featuring a wall-mounted electric 'Triton Safeguard' shower. The shower room is elegantly finished with fully tiled walls, a heated chrome towel rail, and a double-glazed frosted window on the side elevation.
Bedroom Two
Bedroom two is another double room featuring space for a double bed, whilst still having space for all other free standing bedroom furnishings. It includes a radiator, power points, wood-effect flooring, and a double-glazed sliding patio door that opens into the conservatory.
Conservatory
The conservatory serves as an excellent additional space, ideal for entertaining guests or providing a serene area for relaxation. This room is filled with natural light and features double-glazed windows throughout, along with a double-glazed patio door that opens into the garden. It is equipped with wood-effect flooring and multiple power points.
Bedroom Three
The last bedroom serves as a versatile room, which can not only be used as a third double bedroom but could alternatively function as a dining area, home office, or walk-in wardrobe. This space offers various possibilities to suit your needs. It features wood-effect flooring, a radiator, power points, and a double-glazed window on the front elevation.
Shower Room
The shower room is equipped with a low-level wc, a wall-mounted wash hand basin featuring a stainless-steel mixer tap, and a separate shower cubicle that includes a wall-mounted, mains-powered stainless-steel shower. The space is enhanced by partially tiled walls, tile-effect flooring, a heated chrome towel rail, and a double-glazed frosted window on the rear elevation, which provides natural light while ensuring privacy.
Externally
At the front of the property, a block-paved driveway provides ample parking for several vehicles and leads directly to the garage, which features a convenient roller door. The driveway is enclosed by wooden fencing, allowing access along both sides of the property. The rear garden is designed for low maintenance, showcasing a canopy over a patio area that is perfect for outdoor furniture. Access to the rest of the garden is via a step, where patio slabs and mixed gravel create a versatile space. Enhancing the garden's charm is a brick-built outbuilding equipped with full power, offering various possibilities for use, such as a garden bar, home office for those that work from home or a hobby room, and featuring double-glazed windows. The garden is further complemented by panelled wood fencing and flower beds filled with mature shrubs.
- COUNCIL TAXA payment made to your local authority in order to pay for local services like schools, libraries, and refuse collection. The amount you pay depends on the value of the property.Read more about council Tax in our glossary page.
- Band: TBC
- PARKINGDetails of how and where vehicles can be parked, and any associated costs.Read more about parking in our glossary page.
- Yes
- GARDENA property has access to an outdoor space, which could be private or shared.
- Yes
- ACCESSIBILITYHow a property has been adapted to meet the needs of vulnerable or disabled individuals.Read more about accessibility in our glossary page.
- Ask agent
Energy performance certificate - ask agent
The Orchards, Connah's Quay, Deeside, CH5
Add an important place to see how long it'd take to get there from our property listings.
__mins driving to your place
Get an instant, personalised result:
- Show sellers you’re serious
- Secure viewings faster with agents
- No impact on your credit score
Your mortgage
Notes
Staying secure when looking for property
Ensure you're up to date with our latest advice on how to avoid fraud or scams when looking for property online.
Visit our security centre to find out moreDisclaimer - Property reference WGD230186. The information displayed about this property comprises a property advertisement. Rightmove.co.uk makes no warranty as to the accuracy or completeness of the advertisement or any linked or associated information, and Rightmove has no control over the content. This property advertisement does not constitute property particulars. The information is provided and maintained by William Gleave, Deeside. Please contact the selling agent or developer directly to obtain any information which may be available under the terms of The Energy Performance of Buildings (Certificates and Inspections) (England and Wales) Regulations 2007 or the Home Report if in relation to a residential property in Scotland.
*This is the average speed from the provider with the fastest broadband package available at this postcode. The average speed displayed is based on the download speeds of at least 50% of customers at peak time (8pm to 10pm). Fibre/cable services at the postcode are subject to availability and may differ between properties within a postcode. Speeds can be affected by a range of technical and environmental factors. The speed at the property may be lower than that listed above. You can check the estimated speed and confirm availability to a property prior to purchasing on the broadband provider's website. Providers may increase charges. The information is provided and maintained by Decision Technologies Limited. **This is indicative only and based on a 2-person household with multiple devices and simultaneous usage. Broadband performance is affected by multiple factors including number of occupants and devices, simultaneous usage, router range etc. For more information speak to your broadband provider.
Map data ©OpenStreetMap contributors.
