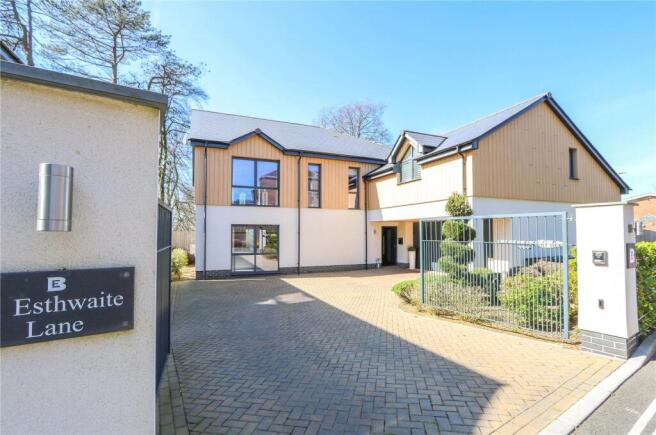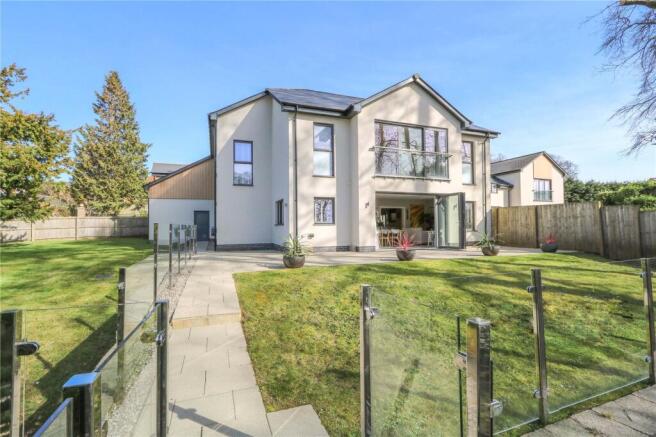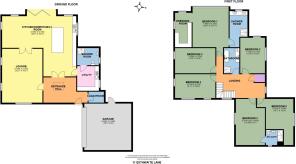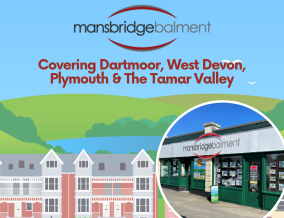
Derriford, Plymouth

- PROPERTY TYPE
Detached
- BEDROOMS
6
- BATHROOMS
4
- SIZE
Ask agent
- TENUREDescribes how you own a property. There are different types of tenure - freehold, leasehold, and commonhold.Read more about tenure in our glossary page.
Freehold
Key features
- Exclusive Development Close To Derriford Hospital
- Six Double Bedrooms – Four Bathrooms
- Impressive Master Bedroom With Dressing Room And En Suite
- Electric Gates With Video Intercom
- Double Garage
- Spectacular Living Areas
- High Specification and Immaculate Finish
- Westerly Facing Gardens
Description
This stunning home is finished to a wonderful specification and packed with desirable features such as underfloor heating fitted throughout the ground floor, Porcelanosa floor tiles, Oak doors, data network connections to all living areas, powder coated aluminium windows and high-quality fittings and appliances found in every room. We highly recommend an internal viewing of this very comfortable family home, situated in one of Plymouth's most desirable communities.
The living accommodation is bright and generously proportioned throughout with a high standard of design and finish enjoying a very adaptable layout for the needs of growing and extended families.
Entering the property, you are greeted with an impressive, vaulted entrance hall with doors leading to all accommodation and also featuring an Oak and glass balustrade staircase with courtesy lighting ascending to a galleried landing on the first floor. A cloakroom off the entrance hall also features the AV rack and data control centre along with an integrated Sonus sound system. Double doors open to a spectacular open plan living area offering great versatility currently incorporating a high specification kitchen with Quartz surfaces and matching island, a sung and specified dining area which enjoys views across the garden through full height Bi-fold doors opening to a sun terrace. Further double doors open to a spacious dual aspect formal lounge which features a contemporary Gazco inset living flame gas fire. A door leads from the kitchen area to a good sized utility/laundry room and in turn to a good sized shower room.
Upstairs, the galleried landing is bright and spacious with airing cupboard and doors leading to a principal bathroom and six bedrooms. All six bedrooms are double in size with the guest bedroom benefitting from an ensuite shower room, whilst the master bedroom enjoys a spacious en suite shower room, dressing room and Juliet balcony with sliding doors overlooking the garden.
OUTISDE: Externally to the front a pillared access with remote electric gates opens to an extensive herringbone block-paved parking forecourt with attractive low maintenance garden and storm shelter above the main entrance and electrically controlled roller garage door.
The side and rear gardens offer another impressive feature of the property yet enjoying relatively easy maintenance predominantly laid to lawn and patio enclosed by fence boundaries. The garden features a paved sun terrace accessed directly from the living accommodation opening to a formal lawn flanked with glass and stainless-steel balustrade. Steps descend to a further area of garden which has a more sylvan feel with established trees and shrubs.
ACCOMMODATION
Reference made to any fixture, fittings, appliances, or any of the building services does not imply that they are in working order or have been tested by us. Purchasers should establish the suitability and working condition of these items and services themselves. The accommodation, together with approximate room sizes are shown on the floor plan:
SERVICES
Mains water, gas, electric, and drainage.
OUTGOINGS
We understand this property is in band 'G' for Council Tax purposes.
VIEWINGS
By appointment with MANSBRIDGE BALMENT
DIRECTIONS
What3words.com - detail.casino.labs
Brochures
Particulars- COUNCIL TAXA payment made to your local authority in order to pay for local services like schools, libraries, and refuse collection. The amount you pay depends on the value of the property.Read more about council Tax in our glossary page.
- Band: G
- PARKINGDetails of how and where vehicles can be parked, and any associated costs.Read more about parking in our glossary page.
- Yes
- GARDENA property has access to an outdoor space, which could be private or shared.
- Yes
- ACCESSIBILITYHow a property has been adapted to meet the needs of vulnerable or disabled individuals.Read more about accessibility in our glossary page.
- Ask agent
Derriford, Plymouth
Add an important place to see how long it'd take to get there from our property listings.
__mins driving to your place
Get an instant, personalised result:
- Show sellers you’re serious
- Secure viewings faster with agents
- No impact on your credit score
Your mortgage
Notes
Staying secure when looking for property
Ensure you're up to date with our latest advice on how to avoid fraud or scams when looking for property online.
Visit our security centre to find out moreDisclaimer - Property reference MBY250071. The information displayed about this property comprises a property advertisement. Rightmove.co.uk makes no warranty as to the accuracy or completeness of the advertisement or any linked or associated information, and Rightmove has no control over the content. This property advertisement does not constitute property particulars. The information is provided and maintained by Mansbridge Balment, Covering Plymouth. Please contact the selling agent or developer directly to obtain any information which may be available under the terms of The Energy Performance of Buildings (Certificates and Inspections) (England and Wales) Regulations 2007 or the Home Report if in relation to a residential property in Scotland.
*This is the average speed from the provider with the fastest broadband package available at this postcode. The average speed displayed is based on the download speeds of at least 50% of customers at peak time (8pm to 10pm). Fibre/cable services at the postcode are subject to availability and may differ between properties within a postcode. Speeds can be affected by a range of technical and environmental factors. The speed at the property may be lower than that listed above. You can check the estimated speed and confirm availability to a property prior to purchasing on the broadband provider's website. Providers may increase charges. The information is provided and maintained by Decision Technologies Limited. **This is indicative only and based on a 2-person household with multiple devices and simultaneous usage. Broadband performance is affected by multiple factors including number of occupants and devices, simultaneous usage, router range etc. For more information speak to your broadband provider.
Map data ©OpenStreetMap contributors.








