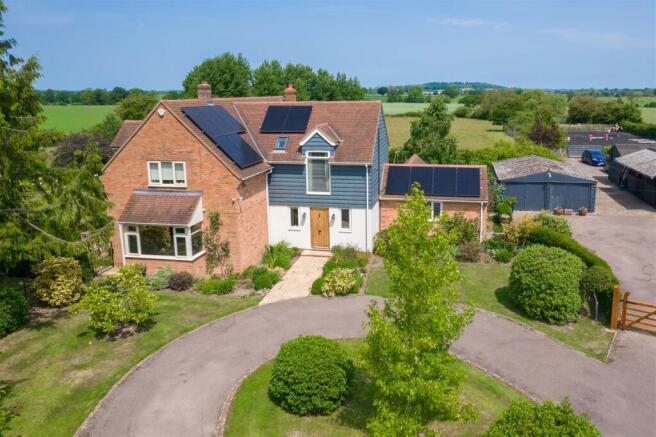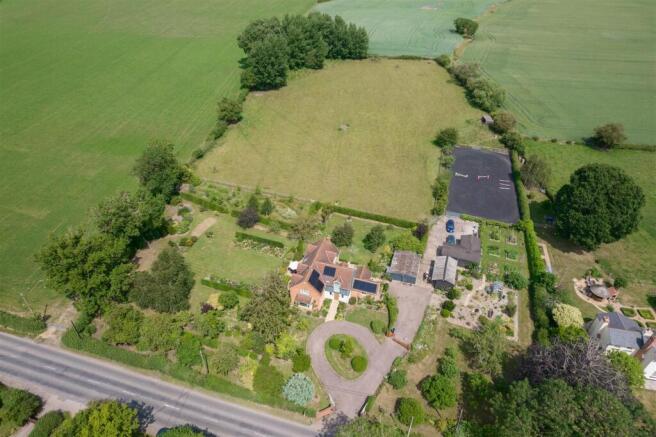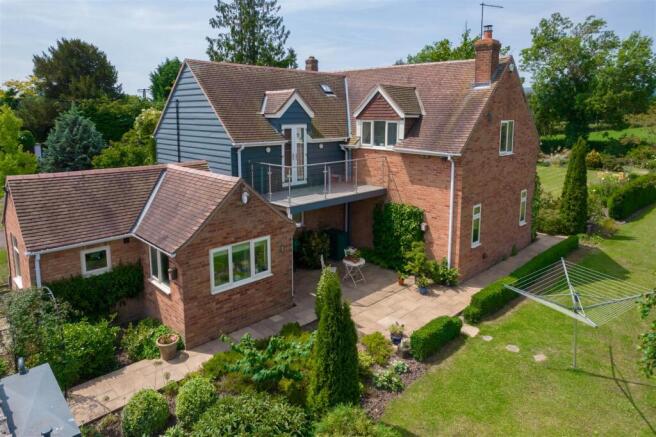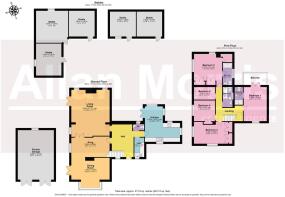
Roberts End, Hanley Swan

- PROPERTY TYPE
Detached
- BEDROOMS
5
- BATHROOMS
3
- SIZE
2,588 sq ft
240 sq m
- TENUREDescribes how you own a property. There are different types of tenure - freehold, leasehold, and commonhold.Read more about tenure in our glossary page.
Freehold
Key features
- EXTENDED, DETACHED FIVE BEDROOM HOME WITH 4.46 ACRES, STABLING & PANORAMIC VIEWS
- STUNNING, EXTENDED, EXTENSIVELY REFURBISHED, ENERGY EFFICENT HOME.
- FANTASTIC EDGE OF HANLEY SWAN LOACTION WITHIN WALKING DISTANCE OF THE VILLAGE GREEN
- SIITING ROOM, DINING ROOM, SNUG, REFITTED DINING KITCHEN & UTILITY
- FIVE BEDROOMS, TWO EN-SUITES, MAIN BATHROOM.
- 4.46 ACRES OF PRIVATE GARDENS, PADDOCK & MENAGE - 4 STABLES, TACK ROOM & DOUBLE GARAGE
- CENTRAL HEATING, DOUBLE GLAZING, SOLAR PANELS, ELECTRIC CAR CHARGING
- WESTERLY PANORAMIC VIEWS OVER FARMLAND TO THE MALVERN HILLS SUNSETS
- EPC - Current: C69 Potential: C80
Description
Entrance Hall - 4.59m x 3.01m (15'0" x 9'10") - Accessed via a solid oak front door with double glazed window to side overlooking the front garden and drive. Recessed lighting, smoke alarm, radiator, engineered oak plank flooring, stairs to first floor, oak internal doors to:
Sitting Room - 6.54m x 5.46m (21'5" x 17'10") - Dual aspect with twin double glazed window to rear overlooking the gardens and paddock, double glazed window and double glazed French doors to side with panoramic views over the gardens and along the Malvern Hills, coving, six hall light points, ornate fire surround with floor mounted wood burner, slate hearth, three radiators, glazed double door to:
Snug - 5.48m x 2.94m (17'11" x 9'7") - Side aspect double glazed window with views over the garden to the Malvern Hills, coving, ceiling light point, radiator, wide opening to:
Dining Room - 5.47m x 3.18m max (17'11" x 10'5" max) - Dual aspect with front aspect double glazed bay window and side aspect double glazed French doors with views over and access to the garden, ceiling light point, coving, wall light point, radiator.
Extended Dining Kitchen - 5.01m max x 4.99m max (16'5" max x 16'4" max) - A lovely light and extended room with windows to all aspects, side aspect double glazed French doors to private rear garden patio with space for table and chairs to enjoy al fresco dining over the garden, Recessed ceiling downlighters, picture rail. Bespoke Jon Riley fitted kitchen comprising of wide range of floor and wall mounted cream units under a dark granite work top. One and a half bowl sink unit with mixer tap over, integral hob with discrete extractor over, integral oven, integral dishwasher, integral fridge, integral freezer, contemporary wall mounted radiator, second radiator, space for breakfast table and chairs, tiled floor.
Cloakroom - Rear aspect obscure glass double glazed window, recessed ceiling down lighter, extractor, white suite comprising: corner wash hand basin with storage below, push flush WC, heated chrome towel rail, tiled floor.
Utility - 2.78m x 1.40m (9'1" x 4'7" ) - Front aspect double glazed window, recessed ceiling down lighters, range of wall and floor mounted white units, under a wood block effect work top, stainless steel sink unit, space and plumbing for washing machine, space for tumble dryer, radiator, tiled floor.
Landing - Front aspect double glazed roof light, three ceiling light points, access to roof space, radiator, oak doors to:
Main Bedroom - 4.27m max into wardrobe x 4.02m (14'0" max into wa - Dual aspect with double glazed windows to side and rear overlooking the gardens, paddocks and with panoramic views over the Malvern Hills, ceiling light point, range of bespoke fitted wardrobes, radiator, door to walk-in wardrobe with light, shelving and hanging rail. Door to:
Ensuite - 3.00m x 1.3?m (9'10" x 4'3"?m) - Side aspect obscure glass double glazed window, ceiling light point, extractor, white suite comprising: large walk-in shower with rainfall and body showers, wash hand basin with storage below, push flush WC, heated chrome towel rail, part tiled walls, tiled floor.
Guest Bedroom - 4.92m x 3.37m (16'1" x 11'0") - Dual aspect with double glazed full height windows to the front and rear aspect double glazed double French doors leading to glazed balcony with space for table and chairs to sit and enjoy the views over the gardens and paddocks, recessed ceiling down lighters, two wall light points to either side of the bed, radiator. Door to:
Ensuite - 2.56m x 1.18m (8'4" x 3'10") - Recessed ceiling down lighters, extractor, white suite comprising: walk-in shower, wash hand basin with storage below and lit mirror over, push flush WC, heated towel rail, part tiled walls, tiled floor.
Bedroom Three - 5.47m max into wardrobe x 3.20 m max (17'11" max i - Dual aspect with double glazed window to front and side with views along the Malvern Hills, ceiling light point, range of full width bespoke fitted wardrobes with hanging rail and shelving, radiator.
Bedroom Four - 3.01m x 2.96m (9'10" x 9'8") - Side aspect double glazed window with views over the garden and along the Malvern Hills, ceiling light point, built-in double storage cupboards, radiator.
Bedroom Five - 3.05m x 1.85m (10'0" x 6'0") - Side aspect double glazed velux roof light with fitted blinds, ceiling light point, radiator.
Main Bathroom - 2.91m x 1.39m (9'6" x 4'6") - Light tunnel, ceiling light point, extractor, white suite comprising: panel bath with shower over and screen to the side, pedestal hand basin, push flush WC, heated chrome towel rail, part tiled walls, tiled floor.
Front Garden - The property is accessed via a pair of double wooden gates, which sit back from the road with a pull in area and which open to a circular return drive. The front garden is enclosed by metal estate fencing and is mostly laid to lawn with a range of mature trees and shrubs, flower and shrub beds. A paved path leads to the front door, gated access to the main westerly part of the garden and a five bar gate leading to additional drive space, the stabling, garaging and menage.
Rear Garden & Paddocks - The majority of the formal gardens to the property, sit to its West and rear. They have been landscaped by its current owners to provide a wide range of flower and shrub beds, specimen trees and a number of mature trees situated within the boundaries. There is also an ornamental pond, small orchard, and the layout has been designed to take maximum advantage of the westerly views over the gardens and surrounding countryside, and you can see the full length of the Malvern Hills perfect for evening sunsets. The gated access from the front drive opens to a tarmac parking area for further cars, with a double garage, two stables accessed in the first section, further lawn and planting, greenhouse and a range of raised beds. A third five bar gate opens to a concrete parking area with plenty of space for a horse box and lorry, a further three stables one of which could be used as a tack room. Gates from the parking area lead to a 40m x 20m menage with a further gate opening to the paddock, again from all areas of the paddock are breath taking panoramic views along the Malvern Hills. Situated to the North West end of the paddock is small woodland with both mature and recent planted trees, also containing a wildlife pond.
Double Garage - 7.03m x 5.49m (23'0" x 18'0") - Double garage with twin double opening doors to to the fore and window the rear, power and light.
Stabling - The stabling for the property is contained within two blocks. The first comprising of two stables, the second of three stables in an L shape with the middle stable being ideal for a tach room. The stable have a water source, power and light.
Directions - From our office in Malvern turn right and pass along Belle Vue Terrace and onto the Wells Road. Continue along the Wells Road in the direction of Ledbury for approximately 2 miles, then turn left into Hanley Road. Follow the road for approximately 2 miles into the village of Hanley Swan, upon reaching the crossroads with the duck pond on the left continue straight on in the direction of Upton. Orchard House can be found on the left hand side about a quarter of a mile after the crossroads
WHAT THREE WORDS
Additional Information - TENURE: We understand the property to be freehold but this point should be confirmed by your solicitor.
FIXTURES AND FITTINGS: Only those items referred to in these particulars are included in the sale price. Other items, such as carpets and curtains, may be available by separate arrangement
SERVICES: Mains electricity, water and drainage are connected. Central heating oil fired. Solar panels and fitted to the south facing room are estimated to reduce costs by 50%. Please note that we have not tested any services or appliances and their inclusion in these particulars should not be taken as a warranty.
OUTGOINGS: Local Council: Malvern Hills District Council ); at the time of marketing the Council Tax Band is: F
ENERGY PERFORMANCE RATINGS: Current: C69 Potential: C80
SCHOOLS INFORMATION: Local Education Authority: Worcestershire LA:
Asking Price - £1,200,000 -
Brochures
Roberts End, Hanley SwanMaterial Information Report- COUNCIL TAXA payment made to your local authority in order to pay for local services like schools, libraries, and refuse collection. The amount you pay depends on the value of the property.Read more about council Tax in our glossary page.
- Ask agent
- PARKINGDetails of how and where vehicles can be parked, and any associated costs.Read more about parking in our glossary page.
- Yes
- GARDENA property has access to an outdoor space, which could be private or shared.
- Yes
- ACCESSIBILITYHow a property has been adapted to meet the needs of vulnerable or disabled individuals.Read more about accessibility in our glossary page.
- Ask agent
Roberts End, Hanley Swan
Add an important place to see how long it'd take to get there from our property listings.
__mins driving to your place
Get an instant, personalised result:
- Show sellers you’re serious
- Secure viewings faster with agents
- No impact on your credit score
Your mortgage
Notes
Staying secure when looking for property
Ensure you're up to date with our latest advice on how to avoid fraud or scams when looking for property online.
Visit our security centre to find out moreDisclaimer - Property reference 33780180. The information displayed about this property comprises a property advertisement. Rightmove.co.uk makes no warranty as to the accuracy or completeness of the advertisement or any linked or associated information, and Rightmove has no control over the content. This property advertisement does not constitute property particulars. The information is provided and maintained by Allan Morris, Malvern. Please contact the selling agent or developer directly to obtain any information which may be available under the terms of The Energy Performance of Buildings (Certificates and Inspections) (England and Wales) Regulations 2007 or the Home Report if in relation to a residential property in Scotland.
*This is the average speed from the provider with the fastest broadband package available at this postcode. The average speed displayed is based on the download speeds of at least 50% of customers at peak time (8pm to 10pm). Fibre/cable services at the postcode are subject to availability and may differ between properties within a postcode. Speeds can be affected by a range of technical and environmental factors. The speed at the property may be lower than that listed above. You can check the estimated speed and confirm availability to a property prior to purchasing on the broadband provider's website. Providers may increase charges. The information is provided and maintained by Decision Technologies Limited. **This is indicative only and based on a 2-person household with multiple devices and simultaneous usage. Broadband performance is affected by multiple factors including number of occupants and devices, simultaneous usage, router range etc. For more information speak to your broadband provider.
Map data ©OpenStreetMap contributors.








