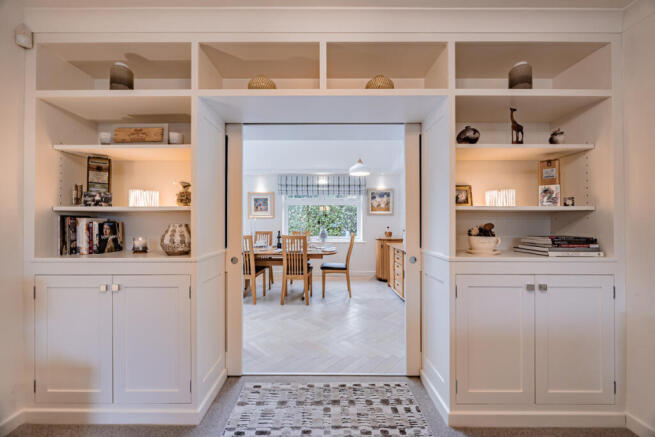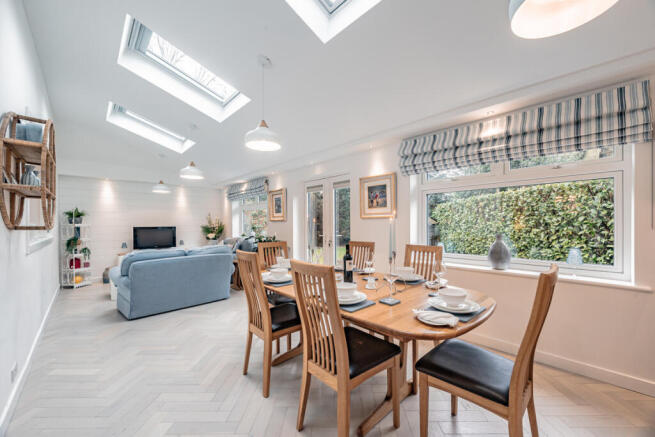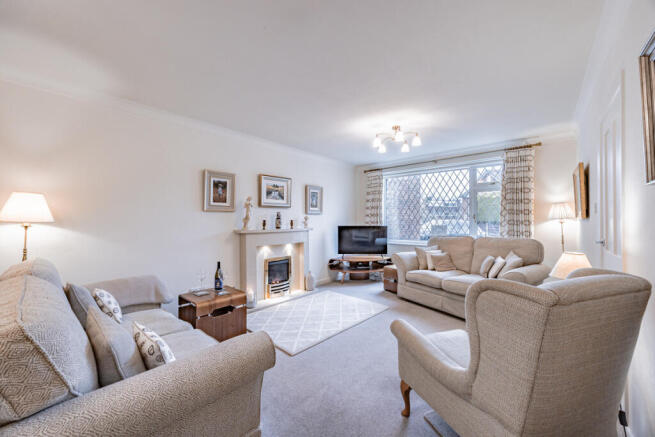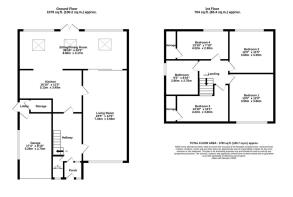
Summerlea, Cheadle Hulme, SK8

- PROPERTY TYPE
Detached
- BEDROOMS
4
- BATHROOMS
1
- SIZE
Ask agent
- TENUREDescribes how you own a property. There are different types of tenure - freehold, leasehold, and commonhold.Read more about tenure in our glossary page.
Freehold
Key features
- Sought-after Summerlea cul-de-sac, offering tranquillity and convenience
- Four-bedroom detached home with a spacious and inviting layout
- Stylish rear extension with a light-filled lounge and dining area, featuring French doors to the garden
- Private, non-overlooked garden enclosed by mature Laurels, with a patio and lime tree
- Cosy living room with plush carpeting and a gas fireplace for warmth and comfort
- Modern kitchen with Amtico flooring and a seamless connection to the extension
- Practical features including a downstairs WC, integral garage, and ample storage
- Well-appointed family bathroom with a three-piece suite and a spacious corner bathtub
- Potential for further development, including a loft conversion or layout remodelling
- Excellent transport links with easy access to motorways and train services
Description
An immaculate 1960’s four bedroom, detached family home on the sought after Summerlea. An enviable location that perfectly blends tranquillity with accessibility. This charming area offers a peaceful retreat while remaining conveniently close to vibrant villages such as Bramhall and Cheadle Hulme, where an array of independent boutiques, trendy cafés, and acclaimed restaurants await. Residents can indulge in leisurely walks through nearby green spaces, with stunning countryside views and scenic trails providing a haven for nature lovers.
On the peaceful cul-de-sac, this delightful four-bedroom detached home welcomes you with a two-car driveway leading to a convenient porch. Stepping inside, you are greeted by a light and airy hallway where a handy downstairs WC is discreetly located to the left. To the right, a plush, carpeted living room exudes warmth and comfort, its bright yet cosy ambience enhanced by a gas fireplace – the perfect setting for relaxing evenings.
Flowing seamlessly from this inviting space is a newly built rear extension, thoughtfully designed to create a harmonious lounge and dining area ideal for both lively gatherings and quiet family meals. Bathed in natural light from skylights, windows, and elegant French doors, with Woodpecker Oak-whitened brushed and matt lacquered parquet flooring, this space offers tranquil views over the private, non-overlooked rear garden. Enclosed by mature Laurel trees for privacy, the garden features a beautiful lime tree, a well-maintained lawn, and a side patio – an ideal spot for outdoor dining or unwinding in the sunshine.
Returning indoors, the fully equipped kitchen boasts stylish flooring and a cleverly positioned opening that connects to the open-plan extension, making entertaining effortless. A side door provides access to the integral garage, complete with an additional side door leading to the garden, while a generously sized storage cupboard adjacent to the kitchen doubles as a convenient pantry.
Upstairs, the home offers four well-proportioned bedrooms. Two of the bedrooms benefit from deep eaves-style storage, while the other two are bright, double-sized rooms featuring floor-to-ceiling fitted wardrobes. A well-appointed three-piece family bathroom includes a spacious corner bathtub, providing ample space for relaxation.
With the potential to extend into the loft, remodel the existing layout, or further enhance the property, this home offers a fantastic opportunity for families or couples seeking a versatile and inviting space in a sought-after location.
Families will appreciate the proximity to highly regarded schools such as Hurst Head and Cheadle Catholic Primary Schools and Cheadle Hulme School and Cheadle Hulme Highschool. As well as excellent local amenities, ensuring that day-to-day conveniences are always within easy reach. Transport links are equally impressive, with nearby access to major motorways and regular train services connecting to Manchester, Stockport, and beyond, making Summerlea a desirable choice for commuters seeking the perfect balance between rural charm and urban connectivity.
Porch
WC
6'0" x 3'1" (1.83m x 0.94m)
Hallway
Garage
17'4" x 8'10" (5.28m x 2.69m)
Lobby
Storage 1
Storage 2
Storage 3
Kitchen
16'10" x 11'5" (5.13m x 3.48m)
Sitting/Dining Room
28'10" x 10'5" (8.79m x 3.18m)
Living Room
24'5" x 12'0" (7.44m x 3.66m)
Landing
Bathroom
9'5" x 8'10" (2.87m x 2.69m)
Bedroom 4
13'10" x 7'10" (4.22m x 2.39m)
Bedroom 2
12'0" x 11'5" (3.66m x 3.48m)
Bedroom 1
13'0" x 12'0" (3.96m x 3.66m)
Bedroom 3
13'10" x 10'1" (4.22m x 3.07m)
Brochures
Brochure 1- COUNCIL TAXA payment made to your local authority in order to pay for local services like schools, libraries, and refuse collection. The amount you pay depends on the value of the property.Read more about council Tax in our glossary page.
- Band: E
- PARKINGDetails of how and where vehicles can be parked, and any associated costs.Read more about parking in our glossary page.
- Yes
- GARDENA property has access to an outdoor space, which could be private or shared.
- Yes
- ACCESSIBILITYHow a property has been adapted to meet the needs of vulnerable or disabled individuals.Read more about accessibility in our glossary page.
- Ask agent
Summerlea, Cheadle Hulme, SK8
Add an important place to see how long it'd take to get there from our property listings.
__mins driving to your place
Your mortgage
Notes
Staying secure when looking for property
Ensure you're up to date with our latest advice on how to avoid fraud or scams when looking for property online.
Visit our security centre to find out moreDisclaimer - Property reference RX547714. The information displayed about this property comprises a property advertisement. Rightmove.co.uk makes no warranty as to the accuracy or completeness of the advertisement or any linked or associated information, and Rightmove has no control over the content. This property advertisement does not constitute property particulars. The information is provided and maintained by Shrigley Rose & Co, North West. Please contact the selling agent or developer directly to obtain any information which may be available under the terms of The Energy Performance of Buildings (Certificates and Inspections) (England and Wales) Regulations 2007 or the Home Report if in relation to a residential property in Scotland.
*This is the average speed from the provider with the fastest broadband package available at this postcode. The average speed displayed is based on the download speeds of at least 50% of customers at peak time (8pm to 10pm). Fibre/cable services at the postcode are subject to availability and may differ between properties within a postcode. Speeds can be affected by a range of technical and environmental factors. The speed at the property may be lower than that listed above. You can check the estimated speed and confirm availability to a property prior to purchasing on the broadband provider's website. Providers may increase charges. The information is provided and maintained by Decision Technologies Limited. **This is indicative only and based on a 2-person household with multiple devices and simultaneous usage. Broadband performance is affected by multiple factors including number of occupants and devices, simultaneous usage, router range etc. For more information speak to your broadband provider.
Map data ©OpenStreetMap contributors.





