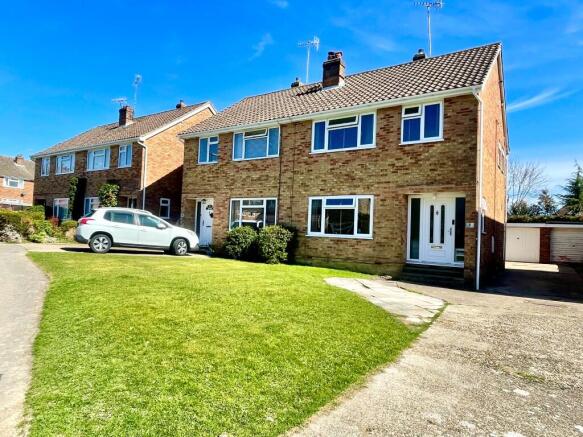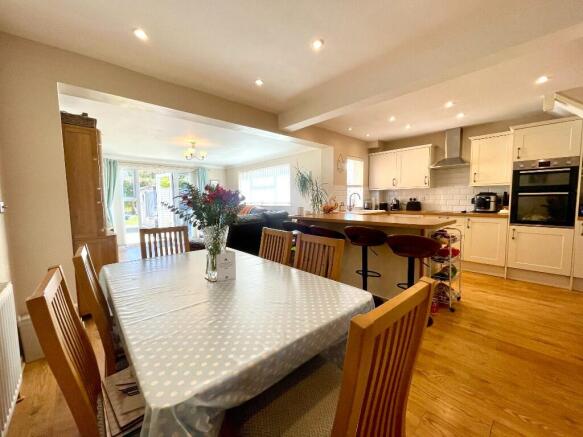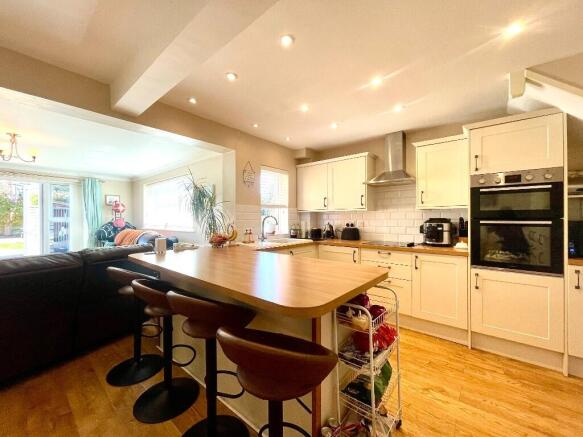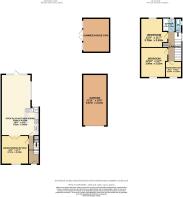Brookside, RH10

- PROPERTY TYPE
Semi-Detached
- BEDROOMS
4
- BATHROOMS
1
- SIZE
Ask agent
- TENUREDescribes how you own a property. There are different types of tenure - freehold, leasehold, and commonhold.Read more about tenure in our glossary page.
Freehold
Key features
- Versatile and beautifully extended 3/4 bedroom family home. NO ONWARD CHAIN
- Stylish open plan kitchen diner and lounge opening onto the large gardens and patio area.
- Kitchen with integrated appliances, double oven and Island area perfect for informal dining
- Bedroom 2 is on the ground floor but could also be reception room if desired and opens into the rear reception space
- Master bedroom with views to the front
- Third bedroom enjoying views over the garden
- Fourth bedroom currently used as a Gaming room and Office space
- Family bathroom with bath and shower over and separate WC
- Large garden with Patio, lawns and Summer house which is used as a Gym area
- Garage and ample parking on the driveway - Viewing day arranged call now!
Description
The current owners of this wonderful home have re created the house over the years to create great space for any family. With ample parking on the driveway and garage plus front garden there is a warm welcome as you arrive.
Once inside the theme of light and space is very much evident. The back of the house has been extended to create the hub of the home, with open plan Kitchen diner and lounge area. The kitchen offers integrated appliances and double oven to whip up a storm for family and friends and there is a Breakfast bar with chairs for more informal dining or chatting to your guests whilst you are cooking. If you have a large dining table or have always wanted one, you can certainly accommodate one here and the lounge area also screams out for some comfy sofas for watching a good film. This area opens into the garden and patio for al fresco dining in the summer months.
Completing the downstairs is a bedroom which enjoys views over the front of the house, this could also be used as a further reception room, Study or playroom. Doors open into the open plan kitchen diner and lounge if you wish to use it for reception space making it a great room for all of your needs.
Upstairs there are three bedrooms with two doubles and one single and the master overlooks the front and offers plenty of space for a good nights sleep. The second double is a good size and looks over the garden. The children of the family here are very lucky as they have a gaming room in the single bedroom, it could also be a great office or bedroom depending on your needs. To get you ready for a busy day the bathroom offers a shower over the bath and there is a separate WC. This could be knocked into one room if that was preferred, the choice is yours.
Outside there is side access to the rear garden which offers an oasis to take in the summer months. A large patio area make for the perfect place to have a BBQ with family and friends and there is also a large lawned area for the children to play or you to let your gardening skills take over. The summer house is currently used as a gym/play room and also offers a good space for office area if you wish to be away from the house and work from home.
Copthorne, is a charming village nestled in the Mid Sussex district of West Sussex. It offers a blend of rural tranquillity and convenient access to larger towns like Crawley for Large stores Cineworld and Many eateries and East Grinstead for a more smaller Town and Charming architecture with boutique stores and both offer Excellent Mainline Train stations and connections for London and the coast. The village is close to Gatwick Airport, making it ideal for frequent travellers and access to M23 means Motorway networks are also available.
For those that love to Golf, the local course has a good reputation and if you enjoy walks, running or cycling, there is ample countryside on the doorstep to take advantage of.
The village also has access to a few great schools catering to different age groups and educational needs. Copthorne C of E Junior School - A Church of England primary school.
Copthorne Preparatory School - An independent school for boys and girls aged 2-11, part of the Caterham Family of Schools. For secondary schools Hazelwick School - A comprehensive academy for students aged 11-18 is located in Crawley.
This is a great family home and offers something really special for anyone looking to be in Copthorne and the surrounding area.
- COUNCIL TAXA payment made to your local authority in order to pay for local services like schools, libraries, and refuse collection. The amount you pay depends on the value of the property.Read more about council Tax in our glossary page.
- Ask agent
- PARKINGDetails of how and where vehicles can be parked, and any associated costs.Read more about parking in our glossary page.
- Yes
- GARDENA property has access to an outdoor space, which could be private or shared.
- Yes
- ACCESSIBILITYHow a property has been adapted to meet the needs of vulnerable or disabled individuals.Read more about accessibility in our glossary page.
- Ask agent
Brookside, RH10
Add an important place to see how long it'd take to get there from our property listings.
__mins driving to your place
Get an instant, personalised result:
- Show sellers you’re serious
- Secure viewings faster with agents
- No impact on your credit score
Your mortgage
Notes
Staying secure when looking for property
Ensure you're up to date with our latest advice on how to avoid fraud or scams when looking for property online.
Visit our security centre to find out moreDisclaimer - Property reference DBLS8brookside. The information displayed about this property comprises a property advertisement. Rightmove.co.uk makes no warranty as to the accuracy or completeness of the advertisement or any linked or associated information, and Rightmove has no control over the content. This property advertisement does not constitute property particulars. The information is provided and maintained by THE DBLS PARTNERSHIP LLP, Oxted. Please contact the selling agent or developer directly to obtain any information which may be available under the terms of The Energy Performance of Buildings (Certificates and Inspections) (England and Wales) Regulations 2007 or the Home Report if in relation to a residential property in Scotland.
*This is the average speed from the provider with the fastest broadband package available at this postcode. The average speed displayed is based on the download speeds of at least 50% of customers at peak time (8pm to 10pm). Fibre/cable services at the postcode are subject to availability and may differ between properties within a postcode. Speeds can be affected by a range of technical and environmental factors. The speed at the property may be lower than that listed above. You can check the estimated speed and confirm availability to a property prior to purchasing on the broadband provider's website. Providers may increase charges. The information is provided and maintained by Decision Technologies Limited. **This is indicative only and based on a 2-person household with multiple devices and simultaneous usage. Broadband performance is affected by multiple factors including number of occupants and devices, simultaneous usage, router range etc. For more information speak to your broadband provider.
Map data ©OpenStreetMap contributors.




