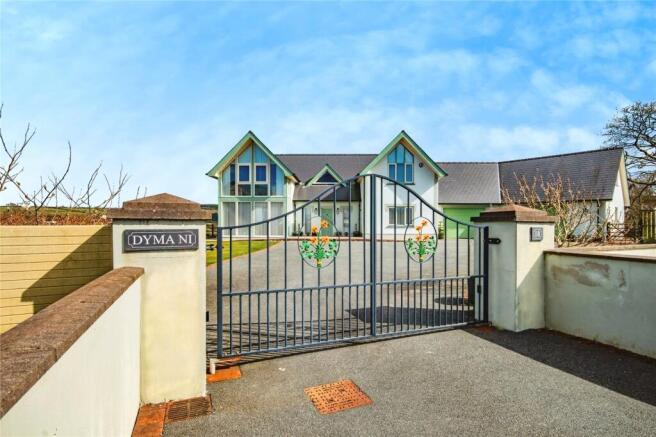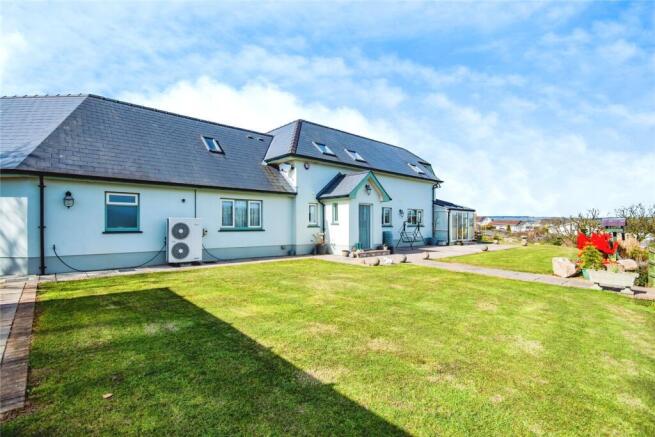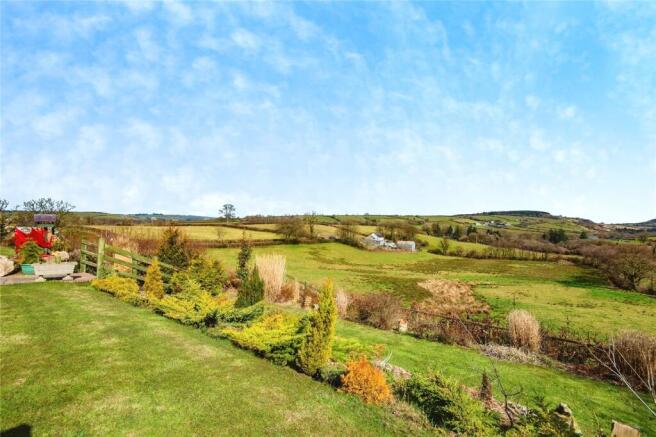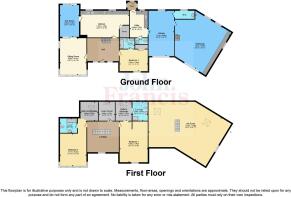Dan Y Dderwen, Rhydargaeau, Carmarthen, SA32

- PROPERTY TYPE
Detached
- BEDROOMS
3
- BATHROOMS
3
- SIZE
Ask agent
- TENUREDescribes how you own a property. There are different types of tenure - freehold, leasehold, and commonhold.Read more about tenure in our glossary page.
Freehold
Key features
- Executive Detached Family Home
- Large Driveway Plus Triple Garage
- Far Reaching Rural Views
- Suitable For Multi-Generational Living
- High-Spec Kitchen & Bathrooms
- Solid Oak Doors
- En-Suites To All Bedrooms
- Energy Efficient with Low Running Costs
Description
Built in 2018 by an award-winning developer, this home has been meticulously designed and finished to an excellent standard. The layout has been carefully considered to maximize space, light, and functionality.
Upon entering, you are greeted by a large reception area with oak staircase leading to the galleried landing, setting the tone for the high-quality craftsmanship found throughout the property.
The open plan kitchen/dining room sits at the rear of the property with a walk in pantry cupboard and integrated appliances. A separate utility area provides additional storage cupboards. The ground floor also boasts a formal lounge room and sun drenched conservatory that overlooks the fabulous garden, a space to relax and enjoy the far reaching views on offer.
Offering versatile accommodation, suitable for multi-generational living, there is a downstairs bedroom suite with a fitted wardrobe and en-suite bathroom. The other bedrooms, situated upstairs having further en-suites and walk in dressing rooms.
Perhaps one of the most unique features of this property are the garage/workshop areas, connected internally, comfortably housing 3 vehicles with a 'dog wash' room installed and a staircase leading to a large storage area above. This part of the property offers potential to convert into an annexe (subject to planning)
Featuring an energy-efficient air-source heating system, with underfloor heating throughout the ground floor for maximum comfort. The spacious living areas benefit from an abundance of natural light, while the beautifully landscaped gardens enjoy sunlight throughout the day.
The property is accessed via an adopted estate road leading to a private walled forecourt. Electric gates open to a generous tarmac driveway, providing ample parking. Lawned side areas and a private rear garden offer a peaceful retreat, with uninterrupted countryside views creating a truly picturesque setting.
Located in the highly sought-after Dan Y Dderwen development in the picturesque village of Rhydargaeau, this exceptional property is just a 10-minute drive from Carmarthen town centre. The town offers a wealth of amenities, including a regional hospital, university, national and independent retailers, cafés, bars, and restaurants. With convenient access to the M4, national rail links, excellent schools, and superb leisure facilities, this is an ideal setting for family life. The property also enjoys breathtaking views over open countryside, including the stunning Brechfa Mountains.
This is a rare opportunity to acquire a superior home in a prime location—early viewing is highly recommended.
Freehold
EER: 84B
Council Tax Band: F
Entrance Hall
Entrance door, staircase to first floor with galleried landing above, doors to:
Sitting Room
5.87m x 4.22m
Dual aspect with full length double glazed windows to front and double glazed window to side. Doors to:
Sun Room
5.05m x 3.05m
Full length double glazed windows, offering panoramic far reaching rural views.
Kitchen/Dining Room
7.77m (max) x 4.27m (max) - Double glazed windows to rear, base units with worktop over, sink and drainer, space for range cooker with extractor over, integrated double oven, walk in pantry cupboard. Space for American style fridge/freezer.
Utility Room
4.4m x 2.87m
Door to rear porch, double glazed window to rear, base units with worktop over, courtesy door to garage and door to:
Cloakroom
Low level WC, wash hand basin.
Downstairs Bedroom
4.3m x 3.45m
Double glazed window to front, fitted wardrobes, door to:
Ensuite Bathroom
Panel bath, low level WC, wash hand basin.
First Floor
Gallery landing, double glazed window to front, walk in linen cupboard, doors to:
Bedroom 1
6.5m x 4.5m
Double glazed window to front, walk in dressing room with door to:
Ensuite Bathroom
Panel bath, low level WC, wash hand basin.
Bedroom 2
5.18m x 4.22m
Cathedral style floor to ceiling double glazed window, door to dressing area and door to:
Ensuite Shower Room
Shower cubicle, low level WC, wash hand basin.
Integral Garage
7.21m x 4.65m
Up and over door, 'dog wash' area to the rear with water connected.
Double Garage/Workshop
7.82m (max) x 6.53m (max) - This area of the property has the potential to convert into an annexe (subject to planning) with staircase to large loft above.
Externally
Electric gated entrance with driveway providing parking for multiple vehicles. Level lawn area to the side with vegetable plots. Rear garden enjoying a sunny aspect, landscaped with various plants and shrubs. Sun Room (19'8 x 10') plus Potting Shed (16'5 x 8'2).
Services
The property is serviced by mains water, electricity, and drainage, with an air-source heating system providing efficient central heating.
- COUNCIL TAXA payment made to your local authority in order to pay for local services like schools, libraries, and refuse collection. The amount you pay depends on the value of the property.Read more about council Tax in our glossary page.
- Band: F
- PARKINGDetails of how and where vehicles can be parked, and any associated costs.Read more about parking in our glossary page.
- Yes
- GARDENA property has access to an outdoor space, which could be private or shared.
- Yes
- ACCESSIBILITYHow a property has been adapted to meet the needs of vulnerable or disabled individuals.Read more about accessibility in our glossary page.
- Ask agent
Dan Y Dderwen, Rhydargaeau, Carmarthen, SA32
Add an important place to see how long it'd take to get there from our property listings.
__mins driving to your place
Get an instant, personalised result:
- Show sellers you’re serious
- Secure viewings faster with agents
- No impact on your credit score
Your mortgage
Notes
Staying secure when looking for property
Ensure you're up to date with our latest advice on how to avoid fraud or scams when looking for property online.
Visit our security centre to find out moreDisclaimer - Property reference CRM220246. The information displayed about this property comprises a property advertisement. Rightmove.co.uk makes no warranty as to the accuracy or completeness of the advertisement or any linked or associated information, and Rightmove has no control over the content. This property advertisement does not constitute property particulars. The information is provided and maintained by John Francis, Carmarthen. Please contact the selling agent or developer directly to obtain any information which may be available under the terms of The Energy Performance of Buildings (Certificates and Inspections) (England and Wales) Regulations 2007 or the Home Report if in relation to a residential property in Scotland.
*This is the average speed from the provider with the fastest broadband package available at this postcode. The average speed displayed is based on the download speeds of at least 50% of customers at peak time (8pm to 10pm). Fibre/cable services at the postcode are subject to availability and may differ between properties within a postcode. Speeds can be affected by a range of technical and environmental factors. The speed at the property may be lower than that listed above. You can check the estimated speed and confirm availability to a property prior to purchasing on the broadband provider's website. Providers may increase charges. The information is provided and maintained by Decision Technologies Limited. **This is indicative only and based on a 2-person household with multiple devices and simultaneous usage. Broadband performance is affected by multiple factors including number of occupants and devices, simultaneous usage, router range etc. For more information speak to your broadband provider.
Map data ©OpenStreetMap contributors.







