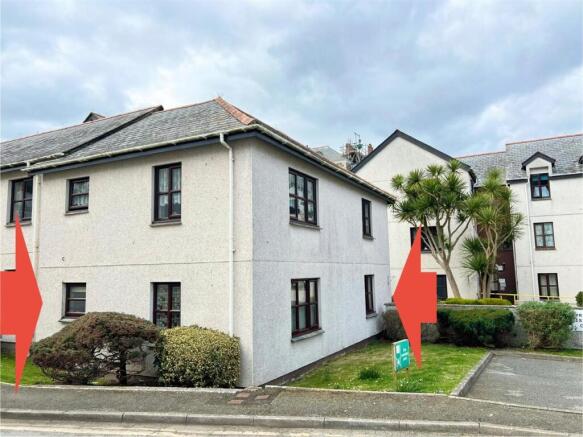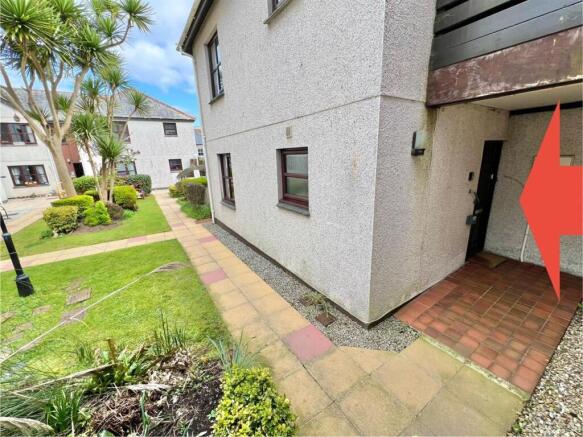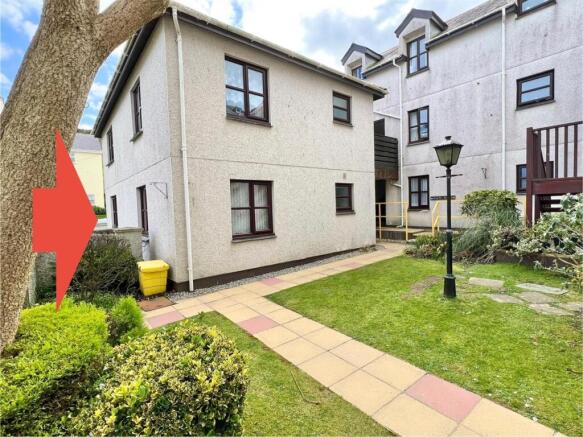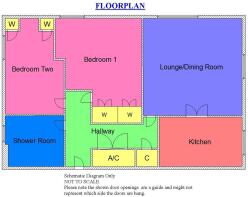Mevagissey, Cornwall, PL26

- PROPERTY TYPE
Apartment
- BEDROOMS
2
- BATHROOMS
1
- SIZE
Ask agent
- TENUREDescribes how you own a property. There are different types of tenure - freehold, leasehold, and commonhold.Read more about tenure in our glossary page.
Freehold
Description
The apartment is one of the rare apartments in the development to benefit from having its own front door with direct access from the communal garden.
This apartment is also believed to be the only one of its kind within the development to have been designed from new to have extra wide doorways making it ideal for someone in a wheelchair, especially with its ground floor position.
The property features a light grey fronted fitted kitchen with oak style worksurfaces that has been updated in the current ownership, with fitted electric hob, oven and fridge/ freezer and there is a freestanding washing machine that is available subject to negotiation. The shower room was also updated at the time of the apartments refurbishment and now features a modern and contemporary style shower room with a large shower cubicle.
The apartment also benefits double glazed windows on three sides of the building, giving various outlooks including views over the pretty communal gardens. There is communal parking and the apartment has the security and peace of mind of being warden controlled.
The development is conveniently located in the centre of the village and within a short and fairly level walking distance to the village shops, harbour, doctors surgery, post office and other village amenities.
The accommodation comprises, an "L" shaped entrance hallway with two large built in cupboards, a double aspect lounge/ dining room with glazed double doors to the updated kitchen. Bedroom one is a double bedroom with two fitted double wardrobes, the second bedroom is a single bedroom with two fitted wardrobes and there is an updated shower room. Double glazed windows and there are electric panel heaters including updated and contemporary style, programmable heaters in the lounge/dining room and the hallway.
NO CHAIN
EPC - tbc.
Council Tax Band - B
As a working fishing village on the south Cornish coast, Mevagissey is renowned for its labyrinth of quaint cob and slate fishermans cottages, retaining much of its charm through its tiny winding streets and is particularly noteworthy for its historic twin harbour walls. Much of the nearby coastline is owned and protected by the National Trust and offers spectacular coastal walks. Mevagissey caters well for everyday needs having everyday shops, gift shops, public houses and restaurants, as well as an activity/sports centre with sports grounds. Locally there is Polstreath beach which is within walking distance, as well as Porthpean, Gorran Haven and Caerhays beaches being near by.
Nearby is the historic port of Charlestown and the sailing estuaries of the popular coastal town of Fowey. Nearby attractions for visitors include Heligan and The Eden Project.
The market town of St Austell is approx. 5 miles distant and has a further range of shopping, schooling and social facilities together with main line railway station, bus station, library, sports/leisure centre, choice of at least three golf courses and recently constructed cinema. The popular Cathedral City of Truro approx. 17 miles distant) has fine shopping, theatre, cinema and restaurants, whilst Newquay Airport provides flights to London Gatwick amongst other destinations.
Covered Front Entrance
A quarry tiled pathway leads to the timber panelled front entrance door. Outside light and enclosed electric meter.
Hallway
Coved ceiling with ceiling light. Gabarron electric contemporary style and programmable wall heater. Overhead trip switch box. Warden assistance pull cord. Double doors open to a large linen cupboard/ coats cupboard with the Ariston hot water heater, wooden slatted shelving and a coats hanging rail. A further door leads to a built-in and recess storage cupboard with shelving.
Lounge/ Dining Room
15 x133 (4.57m x 4.04m)
A double aspect double glazed room with UPVC replacement windows. Space for lounge furniture and for a small dining table and chairs. Gabarron electric contemporary style and programmable wall heater. Coved ceiling and there are four wall light points. Warden assistance pull cord. Telephone point, TV and Sky cable point (subject to subscription). Glazed multi pane double doors open to:
Kitchen
11'2 x 5'10 (3.40m x 1.78m)
The kitchen has been updated with a range of floor standing and wall mounted units with lengths of roll top oak effect work surfaces with tiled splash backs. Built-in drawers, corner pull out shelves and there is a glazed fronted wall mounted cupboard with glass shelving. Bosch electric cooker with Bosch four ring electric hob above. Inset sink and draining board with chrome effect mixer tap. Built in fridge/freezer and there is space for a washing machine (Available subject to negotiation). UPVC replacement double glazed window. Ceiling mounted spotlights. Warden assistance pull cord.
Bedroom One
14 measurement taken into wardrobe x 92 into recess and excluding further
recess. (4.27m x 2.79m)
UPVC replacement double glazed window with views over the communal gardens. Space for a double bed and bedroom furniture. Coved ceiling with ceiling light point. Designa electric programmable wall heater. Two wall light points. Warden assistance pull cord.
There are wall to wall wardrobes comprising two double wardrobes with fitted shelves, hanging rails and one with an integral fitted drawer unit. TV cable.
Bedroom Two
123 at longest point x 69 (3.73m x 2.06m)
UPVC replacement double glazed window with views over the communal gardens. Designa electric programmable wall heater. Space for single bed. There are two single wardrobes with shelving and hanging rails with space for a freestanding chest of drawers in between. TV cable. Ceiling light point. Warden assistance pull cord.
Shower Room
Updated and fitted with a white suite comprising WC with concealed cistern and a wash hand basin with a chrome effect mixer tap, marble style panelled splash back and with a vanity unit under. Extra wide shower cubicle with glass side screens and sliding entrance door, marble style panelled walls and there is a wall mounted Triton electric shower. There is also an area to one side of the shower with marble style panelled walls. Warden assistance pull cord. Replacement UPVC obscure double glazed window. Extractor fan. Dimplex electric wall mounted fan heater. Ceiling light. Electric ladder style, chrome effect heated towel rail.
Communal Gardens
The property benefits from the use of a lovely communal garden area. This area has gated access from one of the communal parking areas. Areas laid to lawn. Several flower beds planted with various plants and shrubs. Two Cornish palm trees. Areas to sit and enjoy the garden. Outside lighting. Paved pathways.
Car Parking
There are two communal parking areas on either side of the apartment.
Lease
Lease - 125 year lease which commenced 1st December 1987 (tbc).
Service Charge
The quarterly 2025 service charge for the apartment is £1,073.63 (1/4/25 to 30/6/25)
There is a yearly ground rent, 2025's payment was £100.00.
NB: please note that the airing cupboard depicted on the floor plan is a linen cupboard.
- COUNCIL TAXA payment made to your local authority in order to pay for local services like schools, libraries, and refuse collection. The amount you pay depends on the value of the property.Read more about council Tax in our glossary page.
- Ask agent
- PARKINGDetails of how and where vehicles can be parked, and any associated costs.Read more about parking in our glossary page.
- Yes
- GARDENA property has access to an outdoor space, which could be private or shared.
- Yes
- ACCESSIBILITYHow a property has been adapted to meet the needs of vulnerable or disabled individuals.Read more about accessibility in our glossary page.
- Ask agent
Energy performance certificate - ask agent
Mevagissey, Cornwall, PL26
Add an important place to see how long it'd take to get there from our property listings.
__mins driving to your place
Get an instant, personalised result:
- Show sellers you’re serious
- Secure viewings faster with agents
- No impact on your credit score
Your mortgage
Notes
Staying secure when looking for property
Ensure you're up to date with our latest advice on how to avoid fraud or scams when looking for property online.
Visit our security centre to find out moreDisclaimer - Property reference ALS1001535. The information displayed about this property comprises a property advertisement. Rightmove.co.uk makes no warranty as to the accuracy or completeness of the advertisement or any linked or associated information, and Rightmove has no control over the content. This property advertisement does not constitute property particulars. The information is provided and maintained by Alastair Shaw Coastal & Countryside Homes, Mevagissey. Please contact the selling agent or developer directly to obtain any information which may be available under the terms of The Energy Performance of Buildings (Certificates and Inspections) (England and Wales) Regulations 2007 or the Home Report if in relation to a residential property in Scotland.
*This is the average speed from the provider with the fastest broadband package available at this postcode. The average speed displayed is based on the download speeds of at least 50% of customers at peak time (8pm to 10pm). Fibre/cable services at the postcode are subject to availability and may differ between properties within a postcode. Speeds can be affected by a range of technical and environmental factors. The speed at the property may be lower than that listed above. You can check the estimated speed and confirm availability to a property prior to purchasing on the broadband provider's website. Providers may increase charges. The information is provided and maintained by Decision Technologies Limited. **This is indicative only and based on a 2-person household with multiple devices and simultaneous usage. Broadband performance is affected by multiple factors including number of occupants and devices, simultaneous usage, router range etc. For more information speak to your broadband provider.
Map data ©OpenStreetMap contributors.




