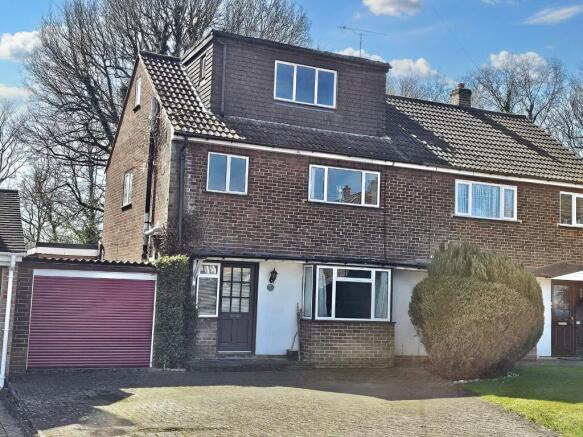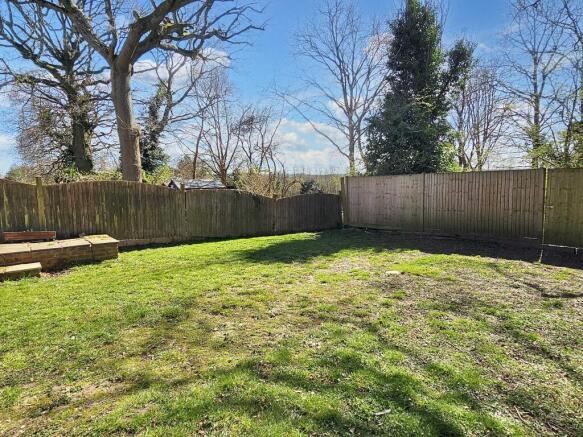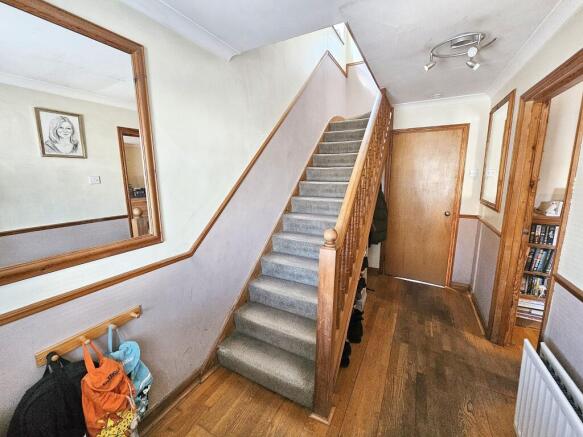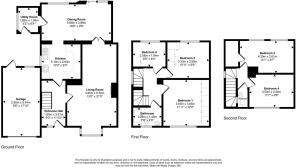Cleves Road, Sevenoaks

- PROPERTY TYPE
Semi-Detached
- BEDROOMS
5
- SIZE
Ask agent
- TENUREDescribes how you own a property. There are different types of tenure - freehold, leasehold, and commonhold.Read more about tenure in our glossary page.
Freehold
Key features
- QUOTE RG/LEGRYS TO VIEW
- Semi Detached Family Home
- 5 Bedrooms
- Spacious Living / Dining Room
- Private Rear Garden
- Garage
- Video Tour Available and 360
- Short Walk to Local Shopping Arcade
- 20 Minute Walk to Otford Train Station
Description
As you step into the property, you are welcomed by a bright and airy entrance hall, where stairs lead to the upper floors. From here, the living room opens up-a generous space that exudes warmth and comfort. A bay window to the front allows natural light to flood in, while a focal fireplace with an inset gas fire creates a cosy atmosphere, perfect for unwinding on cooler evenings. With ample space for large sofas and even a play area for younger children, this is a room designed for family life.
To the rear, the home extends into a spacious dining room, forming part of a well-thought-out single-storey extension. This versatile space is large enough to accommodate an 8- to 10-seater dining table, ideal for hosting family meals and gatherings. A study area has also been incorporated, making this room a practical and multi-functional space for both work and leisure.
Flowing seamlessly from the dining room, the kitchen is well-equipped with a range of base and wall units, providing plenty of storage and work surfaces. There is space for a dishwasher, oven, and under-counter fridge, making it a practical and well-laid-out kitchen that caters to modern family needs. A utility room located just off the kitchen offers additional storage and space for a washing machine, tumble dryer, and a fridge freezer, keeping laundry and household tasks neatly tucked away.
The rear garden is a peaceful retreat, predominantly laid to lawn and serving as a blank canvas for keen gardeners or those looking to personalise the outdoor space. Whether designing a landscaped garden, adding a vegetable patch, or creating an outdoor entertaining area, the possibilities are endless. The rear terrace is perfectly positioned for alfresco dining, where you can take in the stunning countryside views beyond. There is side access to the garage, providing additional storage or parking options.
On the first floor, there are two generous double bedrooms, both featuring built-in wardrobes for added convenience. A third bedroom, currently used as a study, offers a flexible space that could also serve as a nursery or single bedroom. The rear-facing bedrooms enjoy lovely views over the garden and countryside, while the front bedroom looks out over the quiet cul-de-sac with rolling hills in the distance, reinforcing the home's semi-rural charm. A well-appointed family bathroom serves this floor, featuring a shower bath with a power shower, a WC, and a wash hand basin.
Stairs lead to the second floor, where two further bedrooms provide the perfect retreat for teenagers or guests. These rooms are full of character and offer a sense of privacy away from the main living spaces. A convenient toilet with a wash hand basin completes this floor, making it highly practical for a larger family.
Situated in a peaceful cul-de-sac, this property benefits from minimal traffic, making it a safe and tranquil environment for family living. A short five-minute walk takes you to a small parade of local shops, including a newsagent, a convenience store, and both an Indian and a Chinese takeaway. The local primary school is within easy reach, approximately a 15-minute walk away. For commuters, Otford train station is just a 20-minute walk from the property, offering direct services to London Bridge in approximately 30-35 minutes, making it an excellent option for those working in the city.
With a brick-paved driveway at the front providing ample parking for several vehicles, this home is not only spacious but also highly practical for a growing family. Offering further potential for personalisation and modernisation, this is a fantastic opportunity to acquire a wonderful family home in a desirable location. Viewings are highly recommended to fully appreciate the space, setting, and possibilities this property has to offer and the astute amongst you may notice this property is priced lower than expected for the area, this acknowledges that the property would benefit from some general maintenance but rather than paying for someone else's taste you can put your own personal stamp on the property.
Tenure: Freehold
Brochures
Brochure- COUNCIL TAXA payment made to your local authority in order to pay for local services like schools, libraries, and refuse collection. The amount you pay depends on the value of the property.Read more about council Tax in our glossary page.
- Ask agent
- PARKINGDetails of how and where vehicles can be parked, and any associated costs.Read more about parking in our glossary page.
- Garage,Driveway,Off street
- GARDENA property has access to an outdoor space, which could be private or shared.
- Front garden,Private garden,Enclosed garden,Rear garden
- ACCESSIBILITYHow a property has been adapted to meet the needs of vulnerable or disabled individuals.Read more about accessibility in our glossary page.
- Ask agent
Cleves Road, Sevenoaks
Add an important place to see how long it'd take to get there from our property listings.
__mins driving to your place
Get an instant, personalised result:
- Show sellers you’re serious
- Secure viewings faster with agents
- No impact on your credit score
Your mortgage
Notes
Staying secure when looking for property
Ensure you're up to date with our latest advice on how to avoid fraud or scams when looking for property online.
Visit our security centre to find out moreDisclaimer - Property reference RS2814. The information displayed about this property comprises a property advertisement. Rightmove.co.uk makes no warranty as to the accuracy or completeness of the advertisement or any linked or associated information, and Rightmove has no control over the content. This property advertisement does not constitute property particulars. The information is provided and maintained by LeGrys Independent Estate Agents, Cranbrook. Please contact the selling agent or developer directly to obtain any information which may be available under the terms of The Energy Performance of Buildings (Certificates and Inspections) (England and Wales) Regulations 2007 or the Home Report if in relation to a residential property in Scotland.
*This is the average speed from the provider with the fastest broadband package available at this postcode. The average speed displayed is based on the download speeds of at least 50% of customers at peak time (8pm to 10pm). Fibre/cable services at the postcode are subject to availability and may differ between properties within a postcode. Speeds can be affected by a range of technical and environmental factors. The speed at the property may be lower than that listed above. You can check the estimated speed and confirm availability to a property prior to purchasing on the broadband provider's website. Providers may increase charges. The information is provided and maintained by Decision Technologies Limited. **This is indicative only and based on a 2-person household with multiple devices and simultaneous usage. Broadband performance is affected by multiple factors including number of occupants and devices, simultaneous usage, router range etc. For more information speak to your broadband provider.
Map data ©OpenStreetMap contributors.




