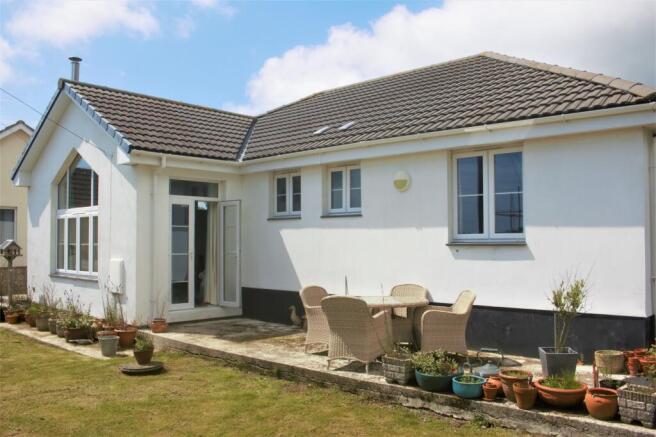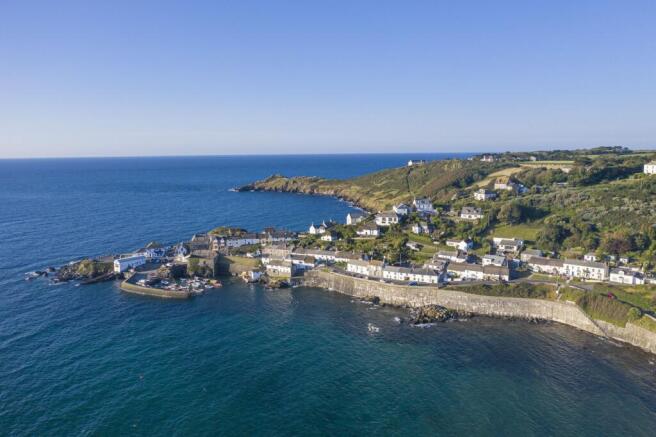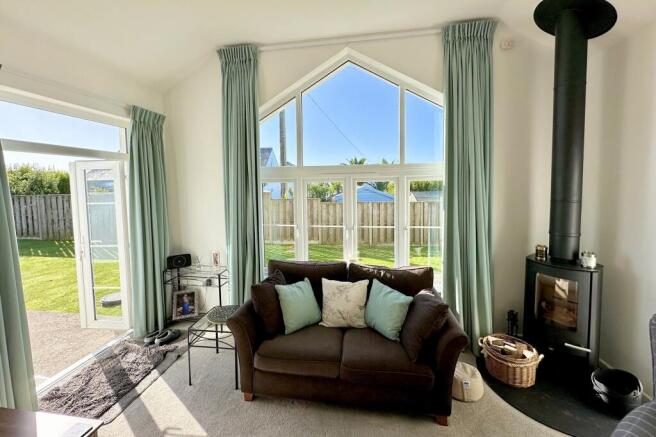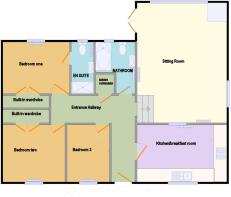
Penwartha, Coverack, TR12

- PROPERTY TYPE
Detached Bungalow
- BEDROOMS
3
- BATHROOMS
2
- SIZE
Ask agent
- TENUREDescribes how you own a property. There are different types of tenure - freehold, leasehold, and commonhold.Read more about tenure in our glossary page.
Freehold
Key features
- 3 Bedrooms, main en suite
- Modern kitchen with built-in appliances
- UPVC double glazing & oil-fired central heating
- Driveway & parking
- Lovely coastal location with amenities nearby
Description
THE PROPERTY
Built in December 2015 by local builders this detached bungalow has been finished to a high specification. Accommodation comprises three bedrooms, a light and bright sitting room with woodburning stove on a slate hearth and large floor to ceiling window with views of the sea sea in the distance, kitchen/breakfast room and family bathroom. Outside there is plenty of off road parking and a lawned garden to the rear.
THE LOCATION
A three-acre sandy beach and crystal-clear sea awaits visitors to this beautiful fishing village. Only ten miles from Helston and twenty-one miles from Falmouth Coverack offers peaceful, yet easily accessible, living. Unlike some fishing villages there are no single-track roads to Coverack and indeed a double decker bus services the village. The community is an important reason why so many people move to Coverack and our Dave who works in our Heather & Lay Falmouth office and lives in Coverack, champions the sociable community as a major reason for choosing Coverack as home. Dave would be very willing to talk to anyone wishing to know more about the activities in the village. Henri runs local shop offering most provisions and at The Loft you can get Cornish Roskilly's ice cream. The village 'local' is The Paris Hotel, built by the Redruth Brewery back in 1907 and named after the liner SS PARIS which ran aground on the headland on Whit Monday 1899, offering good quality food and drink (don't forget the Wednesday night quiz) or if it is just fish and chips you are after then pop along to Mark at the old lifeboat house. Robin & Chris can teach you windsurfing, or, hire out kayaks or paddle boards and Marshall & Hannah offer a wide selection of local crafts/gifts in the Old Mill House. Plenty of good walks are on the doorstep along the coastal path where hidden beaches, wildlife, flora and rocky outcrops present great interest, peaceful and spectacular scenery.
EPC Rating: B
ACCOMMODATION IN DETAIL
(ALL MEASUREMENTS ARE APPROXIMATE) From the gravelled driveway and parking area, a gentle slope to the UPVC glazed front door into the.........
ENTRANCE HALLWAY
Access to loft space. Laminate flooring. Quality wooden doors to three bedrooms, family bathroom, airing cupboard, sitting room and......
KITCHEN/BREAKFAST ROOM (2.77m x 4.57m)
UPVC double glazed window to front. Hatchway through to sitting room. Modern range of white base and eye level cupboards and drawers with stainless steel handles. Granite effect work surfaces with inset one and a half bowl stainless steel sink and drainer with mixer tap. Built-in chest height oven and grill. Halogen hob with stainless steel extractor above. Integrated appliances include dishwasher, fridge/freezer and washer/dryer. Space for small table and chairs.
SITTING ROOM
20' x 14' (6.1m x 4.27m) with 10' (3.05m) ceiling height. A light and bright room with triple high level windows to one side, a floor to ceiling window to rear with distant views of the sea and patio doors to the other side accessing the rear garden. Wood burning stove on a slate hearth. Pendant and semi-circular wall lights. Radiator.
BEDROOM ONE (2.69m x 3.35m)
UPVC double glazed window to rear. Built-in wardrobe/cupboard space. Radiator. Door to...
EN SUITE
Obscure UPVC double glazed window to rear. Large shower cubicle, low flush WC and wall mounted hand basin. Heated towel radiator.
BEDROOM TWO (2.77m x 3.07m)
UPVC double glazed window to front. Built-in wardrobe/cupboard space. Radiator.
BEDROOM THREE (2.13m x 2.77m)
UPVC double glazed window to front. (Currently used as a work from home office). Radiator.
FAMILY BATHROOM (1.83m x 2.69m)
Obscure UPVC double glazed window to rear. Fully tiled room. Three piece suite comprising panel bath with shower over and glass screen, low flush Wc and wall mounted hand basin. Heated towel radiator.
Front Garden
To the front of the property is an enclosed gravelled area with parking for a number of cars. Side access to rear garden.
Rear Garden
Facing South and enclosed by timber fencing and hedge borders. Mainly laid to lawn with area of patio to sit, relax and entertain.
Brochures
Brochure 1- COUNCIL TAXA payment made to your local authority in order to pay for local services like schools, libraries, and refuse collection. The amount you pay depends on the value of the property.Read more about council Tax in our glossary page.
- Band: D
- PARKINGDetails of how and where vehicles can be parked, and any associated costs.Read more about parking in our glossary page.
- Yes
- GARDENA property has access to an outdoor space, which could be private or shared.
- Front garden,Rear garden
- ACCESSIBILITYHow a property has been adapted to meet the needs of vulnerable or disabled individuals.Read more about accessibility in our glossary page.
- Ask agent
Penwartha, Coverack, TR12
Add an important place to see how long it'd take to get there from our property listings.
__mins driving to your place
Your mortgage
Notes
Staying secure when looking for property
Ensure you're up to date with our latest advice on how to avoid fraud or scams when looking for property online.
Visit our security centre to find out moreDisclaimer - Property reference 7adac5d8-bae4-4ce0-b53b-f3351a1782af. The information displayed about this property comprises a property advertisement. Rightmove.co.uk makes no warranty as to the accuracy or completeness of the advertisement or any linked or associated information, and Rightmove has no control over the content. This property advertisement does not constitute property particulars. The information is provided and maintained by Heather & Lay, Falmouth. Please contact the selling agent or developer directly to obtain any information which may be available under the terms of The Energy Performance of Buildings (Certificates and Inspections) (England and Wales) Regulations 2007 or the Home Report if in relation to a residential property in Scotland.
*This is the average speed from the provider with the fastest broadband package available at this postcode. The average speed displayed is based on the download speeds of at least 50% of customers at peak time (8pm to 10pm). Fibre/cable services at the postcode are subject to availability and may differ between properties within a postcode. Speeds can be affected by a range of technical and environmental factors. The speed at the property may be lower than that listed above. You can check the estimated speed and confirm availability to a property prior to purchasing on the broadband provider's website. Providers may increase charges. The information is provided and maintained by Decision Technologies Limited. **This is indicative only and based on a 2-person household with multiple devices and simultaneous usage. Broadband performance is affected by multiple factors including number of occupants and devices, simultaneous usage, router range etc. For more information speak to your broadband provider.
Map data ©OpenStreetMap contributors.






