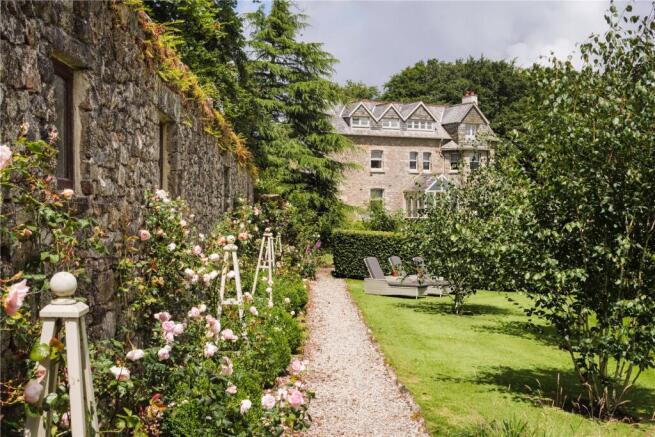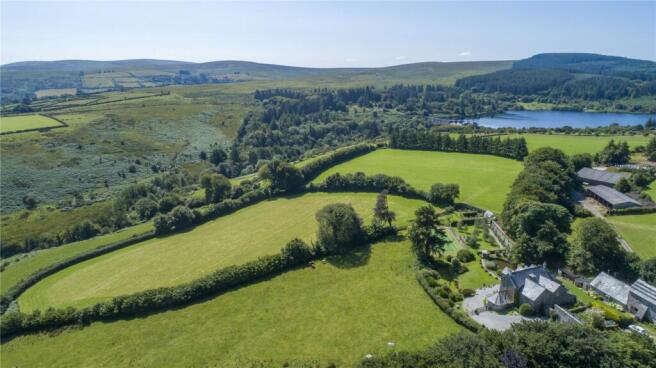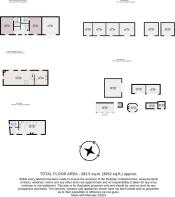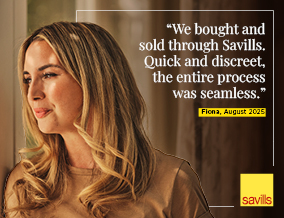
6 bedroom detached house for sale
Chagford, Newton Abbot, Devon, TQ13

- PROPERTY TYPE
Detached
- BEDROOMS
6
- BATHROOMS
4
- SIZE
4,974 sq ft
462 sq m
- TENUREDescribes how you own a property. There are different types of tenure - freehold, leasehold, and commonhold.Read more about tenure in our glossary page.
Freehold
Key features
- Outstanding rural views
- Impressive home with period charm
- All weather tennis court
- Two separate cottages
- Paddock with stabling & further outbuildings
- In all about 4.42 acres
- EPC Rating = E
Description
Description
Approached by an impressive tree lined private drive to an extensive parking area flanked by an established garden, you are immediately impressed by the charming setting and long distant views. Thornworthy House is an imposing granite property believed to have been built circa 1840 as a sporting lodge. C
The striking front door opens into the inviting entrance halls which in turn leads into the open plan kitchen/breakfast room which is the heart of the home. At the centre of the kitchen is a recently restored AGA whilst also benefiting from a SMEG oven with pizza stone, a gas hob and two dishwashers. This ample space has a free standing feature island alongside a large breakfast table lending itself perfectly to informal dining and family meals. There is a boot room adjacent to the kitchen which can be accessed directly from outside. In here there is space and plumbing for a washing machine and tumble dryer and plenty of storage for coats and boots. There are also two sinks – perfect for cleaning muddy boots and dogs.
All four reception rooms face south capturing the magnificent views over the garden and beyond whilst also enjoying beautiful proportions, tall ceilings, sash windows and other delightful period features. Next to the kitchen/breakfast is a charming snug perfect for family life and a formal dining room ; both of which have a wonderful feature fireplace, both with wood burners. Arguably the most noteworthy room is the grand drawing room with an open feature fireplace and large bay sash windows framing the views over the garden and the moors. Beyond the drawing room is a stunning garden room with wood burner, vaulted timber roof and glazed elevations with panoramic views over the moors.
Stairs down from the entrance hall lead to the cellar which has been converted to a treatment room. A toughened glass Velux window allows natural light, this room could be used as a playroom, cinema room or a fun place for teenagers to make their own. Further accommodation on the ground floor includes a cloakroom. A central hallway sits between the snug and the drawing room where a pretty conservatory garden room connects the house with its glorious gardens.
The wonderful staircase rises from the central hallway to a half landings where on the south side are two bedrooms; the principal bedroom with its superb en suite and the guest bedroom which includes a further en suite and dressing room. Both rooms enjoy magnificent views over the surrounding countryside and moor. On the other side of the first floor are three further bedrooms and a marble tiled shower room. On the second floor there is an additional south facing bedroom suite with a spacious ensuite with bath and walk in shower.
Ancillary accommodation is provided in Barn Cottage and Bothy which have been transformed and finished in a style and quality to match the main house. Barn Cottage has a large yet cosy sitting room and kitchen both on the first floor, the kitchen is fully equipped and finished to a high specification. The sitting room has a wood burner and French doors leading to a large private stone terrace, beyond the terrace is an area of lawn gently sloping to a beautifully finished summer house. There are two bedrooms to the ground floor both with en-suite bathrooms.
The Bothy includes a fully fitted kitchen and bathroom with walk in shower, the living area with feature wood burning stove is currently used as an art studio/office but this could be additional accommodation if required.
There are beautiful formal gardens to the front of the property, which has undergone extensive landscaping and planting in recent years bordered by mature shrubs and multi-stem trees that cast the eye towards the outstanding views. The gardens are a delight and a haven for wildlife, including the pond that welcomes wild ducks, adjacent the pond is a round house with woodburning stove.
A gravel pathway leads through the garden passing a long rose border to the fruitful kitchen garden with multiple raised beds and bespoke greenhouse. Beyond this there is an orchard plus an area of lawn that sweeps round to the all weather tennis court and seating area.
Outbuildings throughout the garden include garaging, summer house, round house, log stores, garden tool shed, chicken house bin and bike store.
The paddock has been subdivided by post and rail fencing into 5 areas. There is a three bay stable and tack room with concrete hard standing and post and rail fencing. plus a further two gated field shelters. In all, including the gardens there are 4.42 acres.
Location
Sitting in an elevated position, Thornworthy House enjoys the most wonderful, uninterrupted vista over Dartmoor National Park with direct access onto the moor for the outdoor and equestrian enthusiasts. The house is approached via a tree lined, private drive where you are immediately greeted with spectacular and far reaching views. The position provides tranquillity and peace whist the neighbouring farm ensures it does not feel isolated.
Chagford is less than 3 miles away, this popular and highly regarded market town has a small supermarket and range of independent shops including butcher, wine shop, cheese shop, bakers, greengrocer and two delicatessens. There are numerous pubs and cafe’s including the Three Crowns, The Globe Inn and Folklore Kitchen and Social. It also offers a primary school, Montessori nursery school, various churches and a dentist, pharmacy and doctor. Chagford also has a tennis club and a large freshwater swimming pool.
The county’s bustling capital of Exeter is just 21 miles away. This thriving university city offers a wealth of cultural activities from the theatre and museum to the art centre and galleries. There are a variety of shopping options from the new Princesshay development and John Lewis department store as well an array of interesting boutiques and independent stores. A selection of schools in the area include Exeter College, The Maynard, Blundells at Tiverton, Mount Kelly at Tavistock and Stover at Newton Abbot.
Square Footage: 4,974 sq ft
Acreage: 4.42 Acres
Directions
What3words: Kick.prompt.nightcap
Postcode: TQ13 8EY
Additional Info
SERVICES: Private water and drainage. Mains electricity. Oil fired central heating to main house.
VIEWINGS: Strictly by prior appointment with Savills.
FIXTURES & FITTINGS only those mentioned in these sales particulars are included in the sale. All others such as curtains, light fittings, garden ornaments, etc. are specifically excluded but may be available by separate negotiation.
IMPORTANT NOTICE: Savills, their clients and any joint agents give notice that:
1. They are not authorised to make or give any representations or warranties in relation to the property either here or elsewhere, either on their own behalf or on behalf of their client or otherwise. They assume no responsibility for any statement that may be made in these particulars. These particulars do not form part of any offer or contract and must not be relied upon as statements or representations of fact.
2. Any areas, measurements or distances are approximate. The text, images and plans are for guidance only and are not necessarily comprehensive. It should not be assumed that the property has all necessary planning, building regulation or other consents and Savills have not tested any services, equipment or facilities. Purchasers must satisfy themselves by inspection or otherwise.
Brochures
Web Details- COUNCIL TAXA payment made to your local authority in order to pay for local services like schools, libraries, and refuse collection. The amount you pay depends on the value of the property.Read more about council Tax in our glossary page.
- Band: H
- PARKINGDetails of how and where vehicles can be parked, and any associated costs.Read more about parking in our glossary page.
- Yes
- GARDENA property has access to an outdoor space, which could be private or shared.
- Yes
- ACCESSIBILITYHow a property has been adapted to meet the needs of vulnerable or disabled individuals.Read more about accessibility in our glossary page.
- Ask agent
Chagford, Newton Abbot, Devon, TQ13
Add an important place to see how long it'd take to get there from our property listings.
__mins driving to your place
Get an instant, personalised result:
- Show sellers you’re serious
- Secure viewings faster with agents
- No impact on your credit score
Your mortgage
Notes
Staying secure when looking for property
Ensure you're up to date with our latest advice on how to avoid fraud or scams when looking for property online.
Visit our security centre to find out moreDisclaimer - Property reference EXS240241. The information displayed about this property comprises a property advertisement. Rightmove.co.uk makes no warranty as to the accuracy or completeness of the advertisement or any linked or associated information, and Rightmove has no control over the content. This property advertisement does not constitute property particulars. The information is provided and maintained by Savills, Exeter. Please contact the selling agent or developer directly to obtain any information which may be available under the terms of The Energy Performance of Buildings (Certificates and Inspections) (England and Wales) Regulations 2007 or the Home Report if in relation to a residential property in Scotland.
*This is the average speed from the provider with the fastest broadband package available at this postcode. The average speed displayed is based on the download speeds of at least 50% of customers at peak time (8pm to 10pm). Fibre/cable services at the postcode are subject to availability and may differ between properties within a postcode. Speeds can be affected by a range of technical and environmental factors. The speed at the property may be lower than that listed above. You can check the estimated speed and confirm availability to a property prior to purchasing on the broadband provider's website. Providers may increase charges. The information is provided and maintained by Decision Technologies Limited. **This is indicative only and based on a 2-person household with multiple devices and simultaneous usage. Broadband performance is affected by multiple factors including number of occupants and devices, simultaneous usage, router range etc. For more information speak to your broadband provider.
Map data ©OpenStreetMap contributors.






