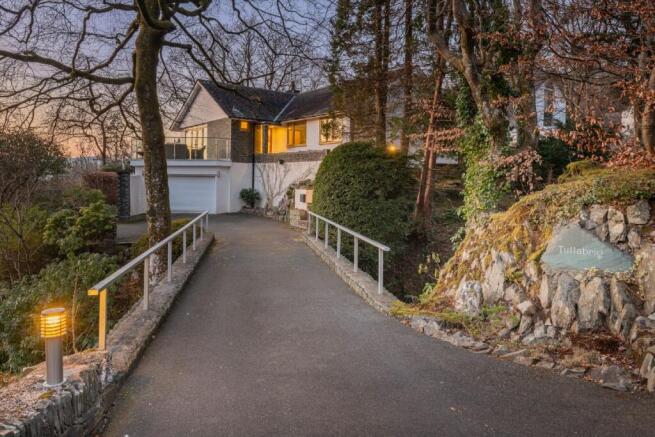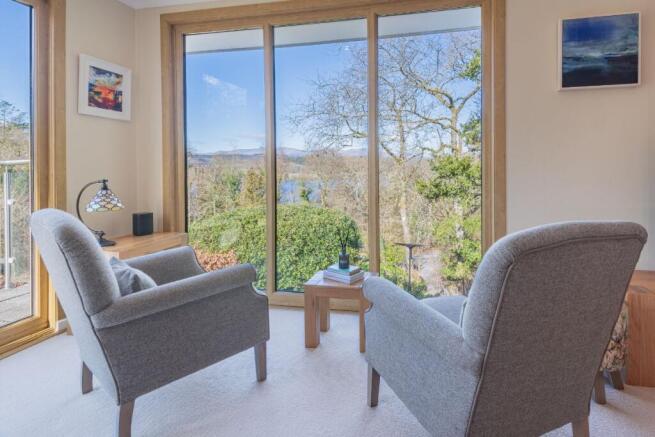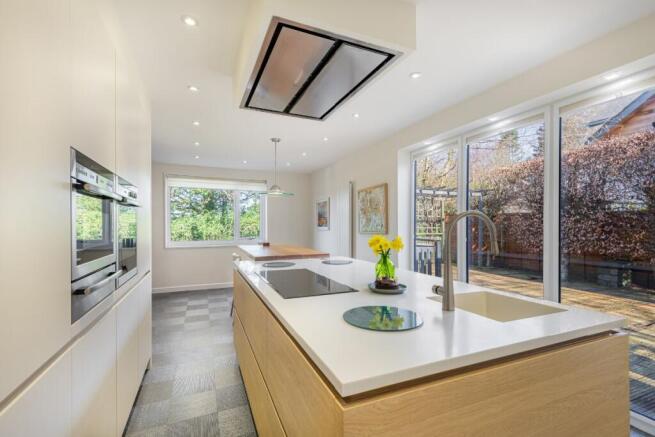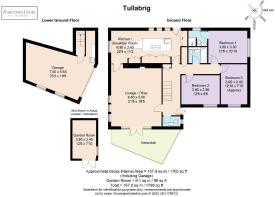3 bedroom detached house for sale
Tullabrig, Black Beck Wood, Windermere, LA23 3LS

- PROPERTY TYPE
Detached
- BEDROOMS
3
- BATHROOMS
3
- SIZE
Ask agent
- TENUREDescribes how you own a property. There are different types of tenure - freehold, leasehold, and commonhold.Read more about tenure in our glossary page.
Freehold
Description
* Built 1968
* Modern and ready to move into Lake District home
* 3 bedrooms
* 3 bathrooms
* Panoramic views of Lake Windermere and surrounding Lakeland fells
* Large living room and diner with incredible views
Services:
* Mains electricity, water and drainage
* Oil-fired central heating
* Underfloor heating in the bathrooms
* Fast Wi-Fi
* Most phone providers reach to the area
* Plenty of private parking space
Grounds and Location:
* Mature garden, a blaze of colour in the summer with rhododendrons and azaleas (planted in the 1960s)
* Beautiful views across Lake Windermere from the west-facing balcony to the Langdales and The Old Man of Coniston in winter and spring
* 360 degree garden, which gets the sun all day
* Large garage which can hold one car plus lots of room for storage with power and water
* Wooden garden studio with full electrics - could be used as office or hobby room
* Short drive into Windermere with great local shops and eateries
Elevated for privacy and designed for tranquillity, this is a home that offers the very best of both worlds, modern comfort in a secluded setting and close to all amenities.
Welcome Home
Make your way up the private lane, and over the charming bridge which crosses the beck before opening up into a spacious drive.. A garage offers additional parking and storage, as well as internal access to the home.
Slate steps lead up through the trees to a home that seems to emerge naturally from the landscape. Take a moment to listen to the gentle sounds of the beck and admire the view of the fells, that from winter to spring also showcase Lake Windermere, and make your way to the glazed front door.
Step Inside
Cosily carpeted throughout and instantly inviting, freshen up in the cloakroom on the left that comprises a washbasin, WC and underfloor heating before entering the open plan dining and living area where the wow factor is in abundance.
Light pours in from the full-height windows, immediately drawing your gaze to the treetops and views beyond. A masterpiece of design to take full advantage of the views, the floor-to-ceiling windows frame the west-facing panorama beautifully.
In winter, spring and autumn, Lake Windermere can be seen, backed by the majestic Coniston Fells. In summer, the trees burst into leaf and you feel like you're living in the treetops.
Settle in on the sofa or an armchair by the window, and gaze over the ever-changing scenes. Watch the birds fly between the feeders and, on warmer days, open the French doors and step out onto the large balcony. With plenty of room for chairs, table and a firepit, take out a glass of wine and enjoy the golden hour from your secluded spot.
Flow through to the living space, open yet cosy, with a show stopping slate fireplace that houses the log burning fire. Watch the flames crackle in winter months, snuggled up enjoying the warmth with a good book, or invite friends over for movie nights.
A Feast for The Eyes
Behind the lounge, the kitchen diner is a sleek, sociable and light-filled space. A tiled floor stretches beneath your feet, while a wooden breakfast bar, seamlessly extending from the central island, creates the perfect spot for relaxed breakfasts or evening drinks as you chat with the cook.
Designed by In-toto, with crisp white Corian worktops and sleek handleless cabinetry, it's a space where everything has its place. Appliances include two Neff ovens, one with retractable door, the other including a grill and microwave. Integrated dishwasher, full size fridge and freezer, and an induction hob with extraction fan.
A glazed door leads to a newly installed decked space that catches the morning sun. Perfect for morning coffee or alfresco dining, this sheltered suntrap offers a peaceful setting for both quiet moments and effortless entertaining.
Return to the entrance hall and descend the steps that lead to the garage. Fitted with plumbing and space for a washer-dryer, along with a sink, storage and worktops, complete all laundry and household tasks with ease.
Rest and Recharge
Continue back into the entrance hall, and peep into the storage cupboard on your right, before making your way into the first of three beautifully finished bedrooms. With views of the trees outside, and plenty of space for storage, it's a peaceful and restful room.
Across the hall, beside another large storage cupboard, the family bathroom awaits. Enjoy a long soak in the bath, or a refreshing spritz in the overhead shower, also featuring a WC and washbasin with tiled floor, underfloor heating and tiled walls.
At the end of the hall, a room currently used as a study and occasional spare bedroom offers a flexible and versatile space, to be used as a third bedroom, or left as it is, a place to focus and work.
Next door, the principal suite is spacious, with tranquil woodland views. The fully tiled en-suite features a large walk-in shower, heated towel rail, underfloor heating, washbasin and WC.
Gardens and Grounds
The outside spaces at Tullabrig are peaceful, private and brimming with character. Arrive at the end of the private lane, where the soothing sound of the beck welcomes you before you even step out of the car.
Pull onto the driveway, where there's space to park two cars side by side with ease. Additional parking can be found in the spacious garage, which also provides direct internal access to the house, a practical bonus, especially on rainy Lake District days. Inside, there's plumbing and space for a washer-dryer, along with a sink and countertop, creating a utility area tucked neatly away from the main living spaces.
Wander through the garden, where nature takes centre stage. Planted in the 1960s with rhododendrons and azaleas, it comes alive each spring, painting the landscape with vibrant colour from late March through June. Mature trees provide a natural canopy in summer, creating a 'treetop' feel that's both calming and enchanting.
A meandering path weaves through the garden, leading to hidden corners and peaceful seating spots, perfect for morning coffees or moments of quiet reflection.
Follow the path to discover the garden studio tucked amongst the greenery. With full electrics and plenty of charm, it's a space that's ripe for creativity. Use it as an artist's studio, a home office, a yoga room or even a garden bar for lazy summer evenings.
Entertain with ease thanks to the multiple outdoor areas. By the kitchen, the decking area offers the ideal spot for relaxed dining in the morning sun. To the west, the upper terrace invites you to sit back and enjoy long, golden evenings, a glass of wine in hand, firepit crackling, as the sun sets into the hills beyond.
Keep all logs and gardening equipment in the woodshed, ensuring everything has its place. The garden is as functional as it is beautiful, easy to maintain, yet endlessly enjoyable.
** For more photos and information, download the brochure on desktop. For your own hard copy brochure, or to book a viewing please call the team **
As prescribed by the Money Laundering Regulations 2017, we are by law required to conduct anti-money laundering checks on all potential buyers, and we take this responsibility very seriously. In line with HMRC guidelines, our trusted partner, Coadjute, will securely manage these checks on our behalf. A non-refundable fee of £47 + VAT per person (£120 + VAT if purchasing via a registered company) will apply for these checks, and Coadjute will handle the payment for this service. These anti-money laundering checks must be completed before we can send the memorandum of sale. Please contact the office if you have any questions in relation to this.
Tenure: Freehold
Brochures
Brochure- COUNCIL TAXA payment made to your local authority in order to pay for local services like schools, libraries, and refuse collection. The amount you pay depends on the value of the property.Read more about council Tax in our glossary page.
- Ask agent
- PARKINGDetails of how and where vehicles can be parked, and any associated costs.Read more about parking in our glossary page.
- Yes
- GARDENA property has access to an outdoor space, which could be private or shared.
- Yes
- ACCESSIBILITYHow a property has been adapted to meet the needs of vulnerable or disabled individuals.Read more about accessibility in our glossary page.
- Ask agent
Tullabrig, Black Beck Wood, Windermere, LA23 3LS
Add an important place to see how long it'd take to get there from our property listings.
__mins driving to your place
Get an instant, personalised result:
- Show sellers you’re serious
- Secure viewings faster with agents
- No impact on your credit score
Your mortgage
Notes
Staying secure when looking for property
Ensure you're up to date with our latest advice on how to avoid fraud or scams when looking for property online.
Visit our security centre to find out moreDisclaimer - Property reference RS0870. The information displayed about this property comprises a property advertisement. Rightmove.co.uk makes no warranty as to the accuracy or completeness of the advertisement or any linked or associated information, and Rightmove has no control over the content. This property advertisement does not constitute property particulars. The information is provided and maintained by AshdownJones, The Lakes and Lune Valley. Please contact the selling agent or developer directly to obtain any information which may be available under the terms of The Energy Performance of Buildings (Certificates and Inspections) (England and Wales) Regulations 2007 or the Home Report if in relation to a residential property in Scotland.
*This is the average speed from the provider with the fastest broadband package available at this postcode. The average speed displayed is based on the download speeds of at least 50% of customers at peak time (8pm to 10pm). Fibre/cable services at the postcode are subject to availability and may differ between properties within a postcode. Speeds can be affected by a range of technical and environmental factors. The speed at the property may be lower than that listed above. You can check the estimated speed and confirm availability to a property prior to purchasing on the broadband provider's website. Providers may increase charges. The information is provided and maintained by Decision Technologies Limited. **This is indicative only and based on a 2-person household with multiple devices and simultaneous usage. Broadband performance is affected by multiple factors including number of occupants and devices, simultaneous usage, router range etc. For more information speak to your broadband provider.
Map data ©OpenStreetMap contributors.




