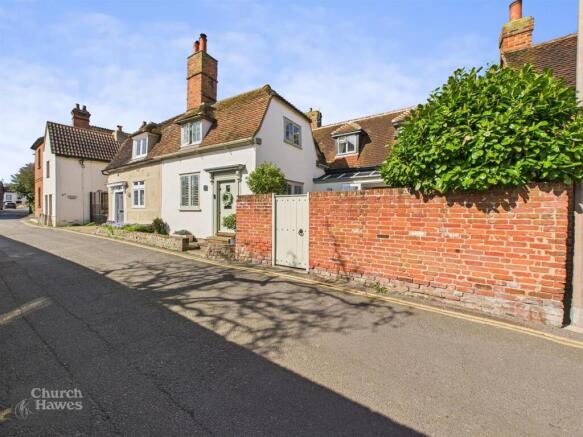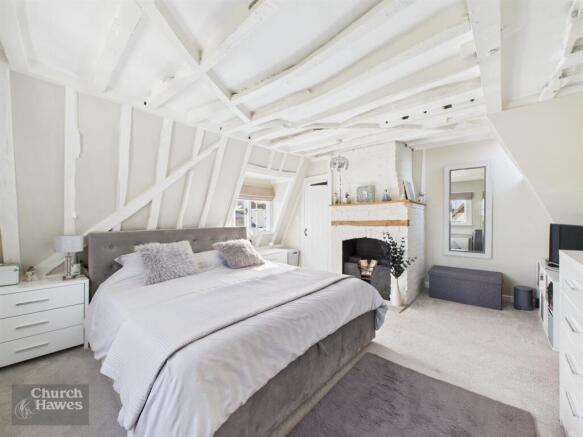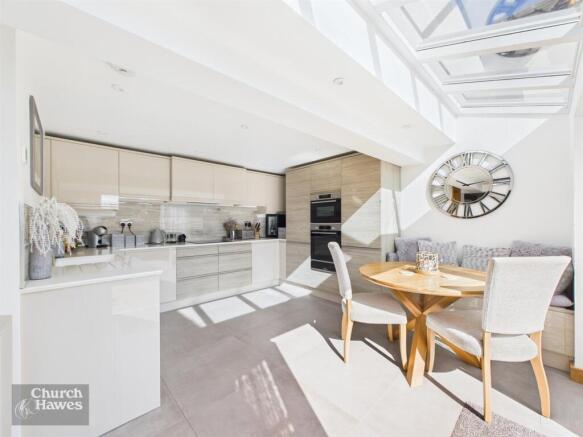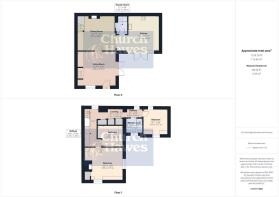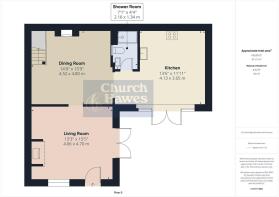
Gate Street, Old Maldon

- PROPERTY TYPE
Semi-Detached
- BEDROOMS
3
- BATHROOMS
2
- SIZE
1,210 sq ft
112 sq m
- TENUREDescribes how you own a property. There are different types of tenure - freehold, leasehold, and commonhold.Read more about tenure in our glossary page.
Freehold
Key features
- Fully modernised Grade II Listed Cottage
- Three Bedrooms
- Two Shower Rooms
- Semi open plan Living and Dining Rooms
- Bespoke fitted Kitchen
- Gas central heating
- Parking
- Courtyard Garden
- Located close to Maldon High Street
- EPC: C, Council Tax: C
Description
Accommodation of this delightful home currently comprises Three First Floor Bedrooms, which are serviced by re-fitted Shower Room upgraded by the current seller. To the First Floor, there are two feature brick fireplaces one on the landing and one in Bedroom 1.
The extensive Ground Floor benefits from under-floor heating and upon entering you are greeted by two reception areas which are semi-open plan separated by exposed timber frame and could be arranged to suit the occupants’ needs. One is currently arranged as a Living Room and boasts a feature fireplace with log burner leading into the Dining Room. The remainder of the Ground Floor is occupied by a Shower Room and extended Bespoke Kitchen/Breakfast Room with high quality fitted appliances and Italian tiled floor.
Double doors lead from the Kitchen to the Private, paved Courtyard Garden which is the perfect space for summertime entertaining. The property also benefits from Parking to the rear. EPC: C, Council Tax: C.
Bedroom - 3.96m x 3.78m (13'0 x 12'5) - Secondary glazed windows to front and side, exposed beams to ceiling, radiator, feature painted brick fireplace, full length storage cupboard.
Bedroom - 3.07m x 2.95m (10'1 x 9'8) - Secondary glazed window to front and rear, radiator.
Bedroom/Dressing Room - 2.97m x 2.51m (9'9 x 8'3) - Porcelain Velux window to side, radiator, exposed beams, fitted open fronted wardrobes with hanging rails and shelves.
Re-Fitted Wet Room - 2.01m x 1.78m (6'7 x 5'10) - Secondary glazed window to front, suite comprising low level w.c., wash hand basin with mixer tap and drawer unit below, heated towel rail, walk in shower with handheld shower attachment and rainfall shower and glazed shower screen, tiled to walls and floor, extractor fan.
Landing - Windows to rear, porcelain velux windows to side, access to airing cupboard, cupboard housing gas fired boiler and double wardrobe. exposed beams, red brick feature fireplace, two radiators, stairs down to:
Dining Room - 4.80m x 4.50m (15'9 x 14'9) - Underfloor heating, wood flooring, exposed beams, under stairs storage cupboard, red brick feature fireplace, open plan to Kitchen, exposed timber frame, semi open plan to:
Living Room - 4.70m x 4.04m (15'5 x 13'3) - Entrance door to front, secondary glazed window to front with wooden shutters, part glazed double doors to courtyard garden, under floor heating, wood flooring, red brick inglenook style fire place with tiled hearth and log burner inset.
Shower Room - 2.16m x 1.32m (7'1 x 4'4) - Wash hand basin with mixer tap and cupboard below, w.c., walk-in shower with handheld shower attachment, rainfall shower and glazed shower screen tiled to walls and floor, heated towel rail.
Kitchen - 4.11m x 3.63m (13'6 x 11'11) - Part glazed double doors to courtyard garden with two further full length windows to sides, row of skylight windows to ceiling, bespoke fitted kicthen wih appliances to include, integrated fridge/freezer and washing machine, range of matching units including a larder cupboard, integrated Bosch oven and microwave oven, sink drainer unit set into composite work surface with mixer tap, tiled splash backs, italian tiled floor.
Courtyard Garden - Paved courtyard with red brick walls to boundary, timber gate leading to the street, outside lighting, covered walkway to side allowing storage for garden tools and offering access to:
Parking Area - We understand that the property officially has one space shown on land registry however there is an additional private space that can be used for a second vehicle. In addition to that area, there are spaces for visitors in bays marked 'C' which can be used free by visitors. This will need to be confirmed by your legal representative.
Agents Note & Money Laundering - These particulars do not constitute any part of an offer or contract. All measurements are approximate. No responsibility is accepted as to the accuracy of these particulars or statements made by our staff concerning the above property. We have not tested any apparatus or equipment therefore cannot verify that they are in good working order. Any intending purchaser must satisfy themselves as to the correctness of such statements within these particulars. All negotiations to be conducted through Church and Hawes. No enquiries have been made with the local authorities pertaining to planning permission or building regulations. Any buyer should seek verification from their legal representative or surveyor.
MONEY LAUNDERING REGULATIONS: Intending purchasers will be asked to produce identification documentation at a later stage and we would ask for your co-operation in order that there will be no delay in agreeing the sale
Maldon - The Historic town of Maldon sits proudly on a hill but no visit to the district would be complete without a visit to the popular Hythe Quay, where many Thames Barges have been lovingly restored. Maldon is also famous for its delectable product, Maldon Sea Salt, which is harvested in the area and is renowned worldwide. It's also home to the Battle of Maldon and features the oldest battlefield in Britain, adding to its historical significance. Lastly, the impressive architectural features in Maldon, including the All Saints' Church with a unique triangular tower and links to George Washington (the 1st US President) and the Plume Library.
Neighbouring Heybridge enjoys it’s very own riverside experience, with Heybridge Basin being the start of the Chelmer & Blackwater navigation inland canal from the River Blackwater which was first used in 1793.
Maldon and Heybridge have a large range of schools which include The Plume Academy. Maldon is situated just 10 Miles from Chelmsford, 9 miles from South Woodham Ferrers, 7 Miles from Witham train station, 6 miles from Hatfield Peverel train station and 7 miles from North Fambridge train station.
Brochures
Gate Street, Old Maldon- COUNCIL TAXA payment made to your local authority in order to pay for local services like schools, libraries, and refuse collection. The amount you pay depends on the value of the property.Read more about council Tax in our glossary page.
- Band: C
- LISTED PROPERTYA property designated as being of architectural or historical interest, with additional obligations imposed upon the owner.Read more about listed properties in our glossary page.
- Listed
- PARKINGDetails of how and where vehicles can be parked, and any associated costs.Read more about parking in our glossary page.
- Off street
- GARDENA property has access to an outdoor space, which could be private or shared.
- Yes
- ACCESSIBILITYHow a property has been adapted to meet the needs of vulnerable or disabled individuals.Read more about accessibility in our glossary page.
- Ask agent
Energy performance certificate - ask agent
Gate Street, Old Maldon
Add an important place to see how long it'd take to get there from our property listings.
__mins driving to your place
Get an instant, personalised result:
- Show sellers you’re serious
- Secure viewings faster with agents
- No impact on your credit score
Your mortgage
Notes
Staying secure when looking for property
Ensure you're up to date with our latest advice on how to avoid fraud or scams when looking for property online.
Visit our security centre to find out moreDisclaimer - Property reference 33781004. The information displayed about this property comprises a property advertisement. Rightmove.co.uk makes no warranty as to the accuracy or completeness of the advertisement or any linked or associated information, and Rightmove has no control over the content. This property advertisement does not constitute property particulars. The information is provided and maintained by Church & Hawes, Maldon. Please contact the selling agent or developer directly to obtain any information which may be available under the terms of The Energy Performance of Buildings (Certificates and Inspections) (England and Wales) Regulations 2007 or the Home Report if in relation to a residential property in Scotland.
*This is the average speed from the provider with the fastest broadband package available at this postcode. The average speed displayed is based on the download speeds of at least 50% of customers at peak time (8pm to 10pm). Fibre/cable services at the postcode are subject to availability and may differ between properties within a postcode. Speeds can be affected by a range of technical and environmental factors. The speed at the property may be lower than that listed above. You can check the estimated speed and confirm availability to a property prior to purchasing on the broadband provider's website. Providers may increase charges. The information is provided and maintained by Decision Technologies Limited. **This is indicative only and based on a 2-person household with multiple devices and simultaneous usage. Broadband performance is affected by multiple factors including number of occupants and devices, simultaneous usage, router range etc. For more information speak to your broadband provider.
Map data ©OpenStreetMap contributors.
