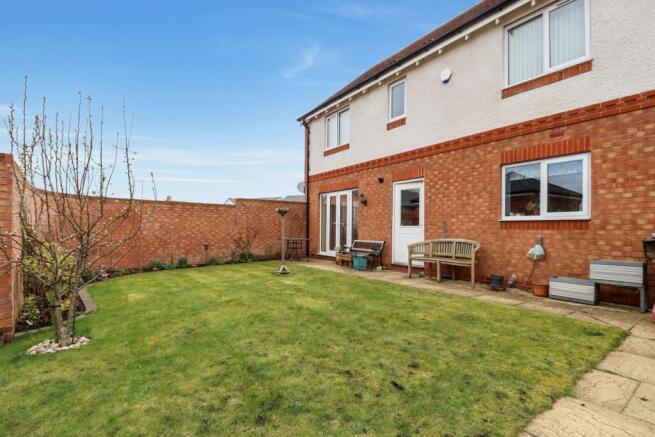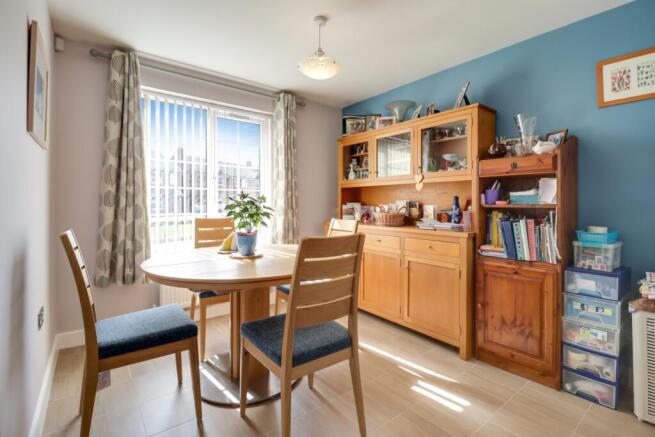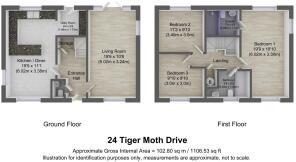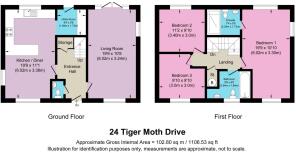Tiger Moth Drive, Southam, Warwickshire, CV47

- PROPERTY TYPE
Detached
- BEDROOMS
3
- BATHROOMS
2
- SIZE
Ask agent
- TENUREDescribes how you own a property. There are different types of tenure - freehold, leasehold, and commonhold.Read more about tenure in our glossary page.
Freehold
Key features
- Detached Family Home
- Ensuite Shower Room to Master
- Triple Aspect Sitting Room
- Open Plan Kitchen Diner
- Separate Utility
- Fully Enclosed Garden
- Detached Garage
- Driveway Parking for Two Vehicles
- EV Charging Point
- Dedicated Green Space Views
Description
The Home
The 'Keydale' is a three-bedroom, detached home built from new in 2018. The home features three double bedrooms, one of which includes an ensuite shower room, along with an open-plan kitchen-diner and a generous sitting room. Driveway parking for two vehicles is offered in addition to the garage and a generous and fully enclosed garden. Directly opposite dedicated green spaces, this home is situated in one of the very best spots in the development.
We Love
The premium plot position of this home allows you to fully appreciate the green space views from three different aspects in the sitting room and the master bedroom. The house has a bright and spacious feel and the well-maintained garden is not overlooked, which is a big plus.
The Area
This home occupies one of the premium plot locations on the Flying Fields development located on the outskirts of the popular market town of Southam. Within walking distance are all the town's amenities, including cafes, shops, restaurants and pubs. With doctors' surgeries, a pharmacy and multiple options for grocery shopping, everything you need is right here in the heart of the town. One of Southam's big attractions is the highly rated school system, including the Ofsted-rated 'Outstanding' Southam College. With the larger towns of Royal Leamington Spa and Rugby a short drive away, Southam is ideally located just a couple of miles from the M40 motorway, providing easy access to the North and South of the country.
Approach
This home is situated on the edge of the popular Flying Fields development and benefits from the dedicated green space views directly opposite and the countryside beyond. As you approach you will notice the double driveway and walled garden to the rear, flanked by a planted border that leads to the front of the home.
Entrance Hall
Stepping through the smart red UPVC front door, you are welcomed into a wide and spacious entrance hall. A smart Amtico flooring leads into the kitchen to create a pleasing flow to this space and there is a generous storage cupboard directly beneath the staircase to the first floor. To the right is access to the sitting room and to the left, through glass-paned double doors, you can access the kitchen. A useful WC/cloakroom is to be found on your left. The keypad for the home's alarm system is found here.
Kitchen Diner
6.02m x 3.88m - 19'9" x 12'9"
Spanning one side of the ground floor is the expansive kitchen/diner. Set up with ample space for seating to the front and the kitchen to the rear. The fully equipped kitchen includes integrated appliances in the form of an electric oven with gas hob and a dishwasher along with a water softener under the sink. Space is provided for a free-standing American-style fridge freezer, freeing up cupboard space for a pantry and additional storage. The floor and wall units are presented in a smart, gloss finish with matching work surfaces that are set out in a U shape.
Utility Room
Just off the back of the kitchen is a separate utility space complete with an integrated washing machine. Additional worktop space, wall and floor cupboards make this a useful area between the kitchen and the rear door to the garden.
WC
Situated off the entrance hall is a useful downstairs cloakroom with a low-level WC and hand basin. The consumer unit is housed here along with the alarm box.
Sitting Room
6.02m x 3.24m - 19'9" x 10'8"
The final room on the ground floor is equally impressive and like the kitchen/diner, spans the length of the home. Windows to the front, back and side of this room flood it with light and create a bright and spacious feel. French doors open out on to the neatly manicured garden and there is ample room for seating arrangements and free-standing furniture.
Master Bedroom with Ensuite
6.02m x 3.3m - 19'9" x 10'10"
Climbing the stairs to the first floor, you find the master bedroom suite to the left of the landing. This spacious area is designed to offer flexibility and, as demonstrated by the current vendors, can serve as a bedroom with office/workspace or a large dressing area, potentially an additional bedroom if required. Windows on three sides of this room are in symmetry with the living room below and offer green space views in all directions.
Family Bathroom
Situated in the middle of the home is the family bathroom. Featuring a full-sized bathtub with a shower screen and attachment. In the recess of this space, the vendor has added shelving for additional storage, which makes good use of the layout.
Bedroom
3m x 3m - 9'10" x 9'10"
The second bedroom can be found at the other end of the landing, past the useful and full-sized airing cupboard. This double bedroom, currently set up as a craft room as well as a guest bedroom, has views to the front aspect and a small green directly outside the home.
Bedroom
3.4m x 3m - 11'2" x 9'10"
The third bedroom is also a good-sized double bedroom with views to the rear and garden below.
Garden
The garden can be accessed via the utility room, the living room, or directly from the driveway to the rear. One of its signature features is the brick wall that curves around the boundary to the rear of the home, creating space for planting borders. Mostly laid to lawn, the garden includes the addition of raised beds and a watering system that is fed from the tap to the rear. At the very end of the garden is a small vestibule that's perfect for a garden shed and additional storage. A gate leads directly onto the drive and garage beyond.
Garage
The single garage is situated to the rear of the garden and features power and light. An up-and-over door with glass panels provides access and our vendor has added additional options with a pull-down workbench and storage in the roof space above. The EV charger is also situated here in the garage.
- COUNCIL TAXA payment made to your local authority in order to pay for local services like schools, libraries, and refuse collection. The amount you pay depends on the value of the property.Read more about council Tax in our glossary page.
- Band: E
- PARKINGDetails of how and where vehicles can be parked, and any associated costs.Read more about parking in our glossary page.
- Yes
- GARDENA property has access to an outdoor space, which could be private or shared.
- Yes
- ACCESSIBILITYHow a property has been adapted to meet the needs of vulnerable or disabled individuals.Read more about accessibility in our glossary page.
- Ask agent
Tiger Moth Drive, Southam, Warwickshire, CV47
Add an important place to see how long it'd take to get there from our property listings.
__mins driving to your place
Get an instant, personalised result:
- Show sellers you’re serious
- Secure viewings faster with agents
- No impact on your credit score
Your mortgage
Notes
Staying secure when looking for property
Ensure you're up to date with our latest advice on how to avoid fraud or scams when looking for property online.
Visit our security centre to find out moreDisclaimer - Property reference 10640963. The information displayed about this property comprises a property advertisement. Rightmove.co.uk makes no warranty as to the accuracy or completeness of the advertisement or any linked or associated information, and Rightmove has no control over the content. This property advertisement does not constitute property particulars. The information is provided and maintained by EweMove, Leamington Spa and Southam. Please contact the selling agent or developer directly to obtain any information which may be available under the terms of The Energy Performance of Buildings (Certificates and Inspections) (England and Wales) Regulations 2007 or the Home Report if in relation to a residential property in Scotland.
*This is the average speed from the provider with the fastest broadband package available at this postcode. The average speed displayed is based on the download speeds of at least 50% of customers at peak time (8pm to 10pm). Fibre/cable services at the postcode are subject to availability and may differ between properties within a postcode. Speeds can be affected by a range of technical and environmental factors. The speed at the property may be lower than that listed above. You can check the estimated speed and confirm availability to a property prior to purchasing on the broadband provider's website. Providers may increase charges. The information is provided and maintained by Decision Technologies Limited. **This is indicative only and based on a 2-person household with multiple devices and simultaneous usage. Broadband performance is affected by multiple factors including number of occupants and devices, simultaneous usage, router range etc. For more information speak to your broadband provider.
Map data ©OpenStreetMap contributors.





