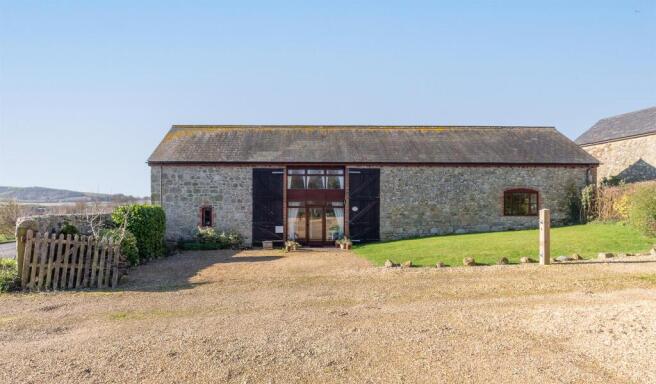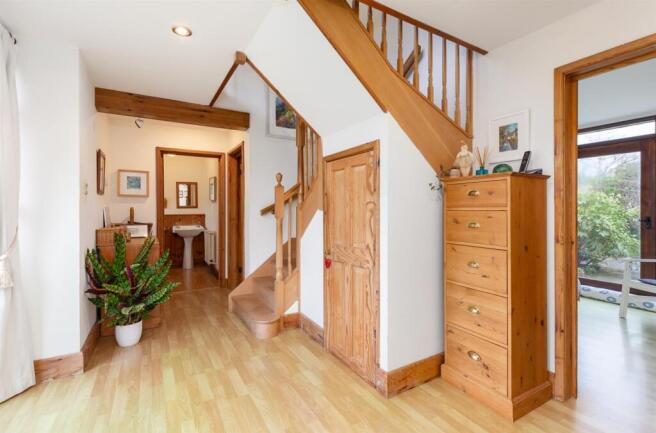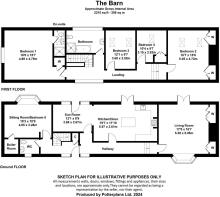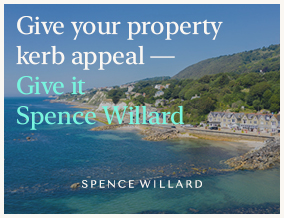
4 bedroom detached house for sale
Carisbrooke, Isle of Wight

- PROPERTY TYPE
Detached
- BEDROOMS
4
- BATHROOMS
2
- SIZE
2,215 sq ft
206 sq m
- TENUREDescribes how you own a property. There are different types of tenure - freehold, leasehold, and commonhold.Read more about tenure in our glossary page.
Freehold
Key features
- CONVERTED DETACHED PERIOD STONE BARN
- LIGHT & SPACIOUS ACCOMMODATION
- INGLENOOK FIREPLACE TO LIVING ROOM
- 4/5 BEDROOMS
- SOUTH WEST FACING, PRIVATE REAR GARDEN
- OFF ROAD PARKING FOR 6 CARS
Description
The Barn - An attractive, period, detached stone barn, offering a light and spacious family home with 4/5 bedrooms and generous living accommodation. The Barn has a feeling of charm and character with exposed beams in most rooms. The striking features of this property are the inglenook fireplace in the living room and the large, bright kitchen area providing the perfect hub for family life. There are wooden-framed double-glazed windows bringing in plenty of natural light and the property benefits from gas central heating. The property has ample off-road parking and the south westerly-facing garden provides the perfect sun trap.
Pleasantly situated in a semi-rural location on the outskirts of Carisbrooke, approximately half a mile away from the village centre which offers many amenities including a convenience store, restaurants, 2 public houses, medical centre with pharmacy and the famous historic Carisbrooke Castle. The village also benefits from two primary schools and two secondary schools. Countryside walks can be enjoyed nearby including the Tennyson Trail.
ACCOMMODATION
GROUND FLOOR
HALLWAY
Full height glazed windows and door with exterior timber barn doors, allowing plenty of natural light into this welcoming entrance hall. Oak staircase leading to first floor with built in cupboard under. Steps lead up to the:
LIVING ROOM
A well-proportioned, dual aspect room with feature period timber beam, an inglenook fireplace with gas stove and built-in cupboards with shelving either side. Glazed French doors give views over and access to the rear garden. The bay window to the front has a wide timber sill and built in window seat, with countryside views in the distance.
KITCHEN/DINING/SUN ROOM
A spacious and bright family entertaining room for cooking, dining and relaxing. The kitchen area is fitted with pine-fronted wall and base units with tiled worksurfaces incorporating a butler sink with mixer tap and tiled splashbacks. There is a New World gas range cooker fitted within a decorative brick chimney breast with cooker hood over. Central island with matching brickwork incorporating a Miele dishwasher. Glazed French doors open to the sunny terrace.
SUN ROOM
A lovely light seating area with floor to ceiling windows enjoying views over the garden, incorporating glazed door to the back terrace.
SITTING ROOM/BEDROOM 5
A versatile room currently used as a hobbies room with bay window overlooking the rear terrace. Large cupboard housing Vaillant gas boiler, light and plumbing for washing machine.
CLOAKROOM/WC
Handbasin and WC.
FIRST FLOOR
LANDING
A large low level window enjoying views of Carisbrooke Castle as you walk up the stairs.
BEDROOM 1
A generous double bedroom with stunning views across the Bowcombe Valley. Large built-in cupboard with shelving and light. Exposed beams to ceiling.
SHOWER ROOM EN SUITE
Shower with sliding glazed door, hand basin and WC fitted to a built in vanity unit. Heated towel rail. Velux window.
BEDROOM 2
A good size double room with built in cupboards either side of the chimney breast. Two Velux windows.
BEDROOM 3
A double room with two Velux windows. Access to loft space.
BEDROOM 4
A double room with built in wardrobe and shelving unit. Velux window.
BATHROOM
A good size family bathroom with low level window to rear. Shower with glazed door, bath, contemporary style basin and WC. Tiled surrounds.
OUTSIDE
A gravel driveway leads to the front of the property with a parking area for 2/3 cars and a lawn area to the side. Across the driveway is a further parking area for 3/4 cars and suitable for small boat or caravan. To the rear of the property is a sunny south westerly facing, enclosed garden which is private and secluded.
The large paved terraced area features a wooden pergola creating an ideal shaded seating area and includes garden shed. Three steps lead up to the lawn with raised borders, shrubs and bushes and seating area.
EPC Rating D
RIGHT OF ACCESS The properties beyond The Barn have access across the driveway at the front of the barn.
TENURE Freehold
COUNCIL TAX Band G
SERVICES Mains electric, water and gas, private drainage. Gas central heating with a Vaillant boiler.
POSTCODE PO30 3HT
VIEWINGS All viewings will be strictly by prior arrangement with the sole selling agents Spence Willard.
IMPORTANT NOTICE: 1. Particulars: These particulars are not an offer or contract, nor part of one. You should not rely on statements by Spence Willard in the particulars or by word of mouth or in writing ('information') as being factually accurate about the property, its condition or its value.
Neither Spence Willard nor any joint agent has any authority to make any representations about the property, and accordingly any information given is entirely without responsibility on the part of the agents, seller(s) or lessor(s). 2. Photos etc: The photographs show only certain parts of the
property as they appeared at the time they were taken. Areas, measurements and distances given are approximate only. 3. Regulations etc: Any reference to alterations to, or use of, any part of the property does not mean that any necessary planning, building regulations or other consent has
been obtained. A buyer or lessee must find out by inspection or in other ways that these matters have been properly dealt with and that all information is correct. 4. VAT: The VAT position relating to the property may change without notice
Brochures
The Barn Brochure- COUNCIL TAXA payment made to your local authority in order to pay for local services like schools, libraries, and refuse collection. The amount you pay depends on the value of the property.Read more about council Tax in our glossary page.
- Band: G
- PARKINGDetails of how and where vehicles can be parked, and any associated costs.Read more about parking in our glossary page.
- Yes
- GARDENA property has access to an outdoor space, which could be private or shared.
- Yes
- ACCESSIBILITYHow a property has been adapted to meet the needs of vulnerable or disabled individuals.Read more about accessibility in our glossary page.
- Ask agent
Carisbrooke, Isle of Wight
Add an important place to see how long it'd take to get there from our property listings.
__mins driving to your place
Get an instant, personalised result:
- Show sellers you’re serious
- Secure viewings faster with agents
- No impact on your credit score
Your mortgage
Notes
Staying secure when looking for property
Ensure you're up to date with our latest advice on how to avoid fraud or scams when looking for property online.
Visit our security centre to find out moreDisclaimer - Property reference 33781467. The information displayed about this property comprises a property advertisement. Rightmove.co.uk makes no warranty as to the accuracy or completeness of the advertisement or any linked or associated information, and Rightmove has no control over the content. This property advertisement does not constitute property particulars. The information is provided and maintained by Spence Willard, Cowes. Please contact the selling agent or developer directly to obtain any information which may be available under the terms of The Energy Performance of Buildings (Certificates and Inspections) (England and Wales) Regulations 2007 or the Home Report if in relation to a residential property in Scotland.
*This is the average speed from the provider with the fastest broadband package available at this postcode. The average speed displayed is based on the download speeds of at least 50% of customers at peak time (8pm to 10pm). Fibre/cable services at the postcode are subject to availability and may differ between properties within a postcode. Speeds can be affected by a range of technical and environmental factors. The speed at the property may be lower than that listed above. You can check the estimated speed and confirm availability to a property prior to purchasing on the broadband provider's website. Providers may increase charges. The information is provided and maintained by Decision Technologies Limited. **This is indicative only and based on a 2-person household with multiple devices and simultaneous usage. Broadband performance is affected by multiple factors including number of occupants and devices, simultaneous usage, router range etc. For more information speak to your broadband provider.
Map data ©OpenStreetMap contributors.








