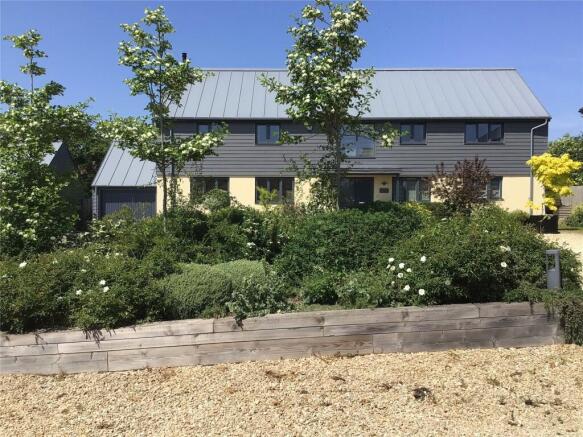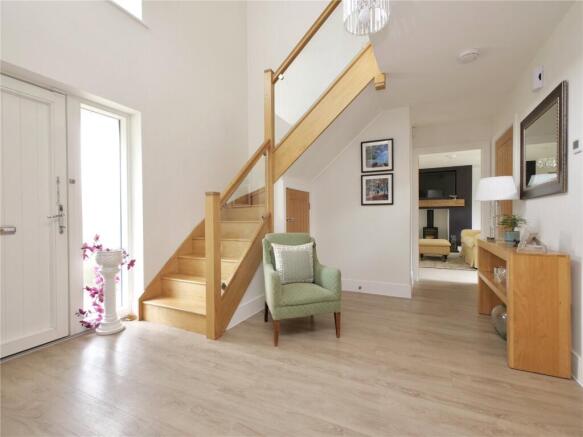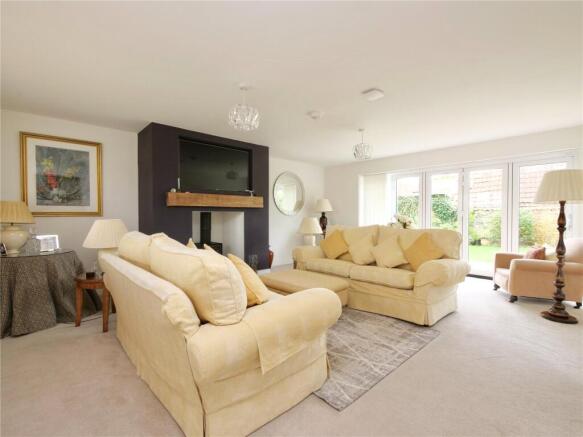
Stunning Architect-Designed Four-Bedroom Home in Middlezoy

- PROPERTY TYPE
Detached
- BEDROOMS
4
- BATHROOMS
3
- SIZE
Ask agent
- TENUREDescribes how you own a property. There are different types of tenure - freehold, leasehold, and commonhold.Read more about tenure in our glossary page.
Freehold
Key features
- Four Bedroom Detached House
- Two Ensuite Bedrooms
- Study
- Utility Room
- Private Cul de Sac
- Underfloor Heating, Air Source Heat Pump
- Mains Electric, Mains Water, Mains Drainage
- Garage & Driveway
Description
About the Property:
Built to a highly efficient specification, this stylish home boasts spacious, light-filled interiors within a private gated development, and enjoys a secluded south-facing garden, garage, and ample parking.
Thoughtfully designed for contemporary living, the layout features an open-plan kitchen/dining/family area, a separate living room, a dedicated study, and four double bedrooms—two with en-suites. The principal suite also benefits from a private dressing room.
About the Inside:
A striking double-height entrance hall welcomes you, flooding the space with natural light. The heart of the home is the expansive dual-aspect kitchen/dining/family room, where oak-effect flooring with underfloor heating creates warmth and character. The contemporary kitchen is equipped with high-end appliances, including a double oven and wine fridge, while a sleek quartz worktop extends into a breakfast bar. Bi-fold doors seamlessly connect the space to the terrace, perfect for outdoor entertaining.
A practical utility room provides additional storage and space for laundry appliances, with direct access to the garden.
Across the hall, a dedicated study offers a quiet workspace, while a spacious cloakroom adds convenience.
The separate dueal aspect living room is a bright and inviting retreat, featuring a wood-burning stove for cosy evenings and another set of bi-fold doors leading to the garden.
Upstairs, the principal suite is a true sanctuary, complete with a dressing room and a luxurious en-suite shower room. Three further double bedrooms provide ample space, with one also enjoying an en-suite. A stylish family bathroom completes the upper level.
About the Outside:
A circular gravel driveway leads to the development, providing ample parking. The Holton enjoys private parking in front of and beside the attached garage.
The front garden has been thoughtfully landscaped with a mix of shrubs and trees for year-round appeal.
The rear garden is an idyllic retreat, featuring a lawn enclosed by a stone wall and mature herbaceous borders. A paved terrace, perfect for alfresco dining, is enhanced by a charming summer house which would make a perfect garden studio.
This exceptional home offers a rare blend of luxury, efficiency, privacy, and village charm. A rare opportunity not to be missed.
About the Area .
The Holton is situated in a highly sought-after semi-rural location in the village of Middlezoy. This quaint village offers a true sense of community and is home to several local amenities, including a traditional village pub,
community shop with post office and the village hall. Middlezoy combines the best of both worlds, with its delightful mix of period thatched cottages
and sympathetically designed modern developments.
Access to major road networks is convenient, with motorway junctions 23 and 24 of the M5 at Puriton and Huntworth. Additionally, mainline rail links are available at both Bridgwater and Taunton. The village is also well positioned for access to nearby towns such as Street (20 minute drive), Glastonbury, and the county town of Taunton.
Within the village itself, there is a primary school, and a bus service provides transportation to the nearby Richard Huish Secondary School, making it an ideal location for families.
Useful Information .
Postcode - TA7 0NN
Local Authority - Somerset Council
Council Tax - F
Energy Performance Certificate Rating – B
What3Words - northward.suspect.nuance
Services - Underfloor Heating, Air Source Heat Pump, Mains Electric, Mains
Water, Mains Drainage
Tenure - Freehold
Viewings - Strictly by appointment with the Vendors agent Killens
Brochures
Particulars- COUNCIL TAXA payment made to your local authority in order to pay for local services like schools, libraries, and refuse collection. The amount you pay depends on the value of the property.Read more about council Tax in our glossary page.
- Band: TBC
- PARKINGDetails of how and where vehicles can be parked, and any associated costs.Read more about parking in our glossary page.
- Yes
- GARDENA property has access to an outdoor space, which could be private or shared.
- Yes
- ACCESSIBILITYHow a property has been adapted to meet the needs of vulnerable or disabled individuals.Read more about accessibility in our glossary page.
- Ask agent
Stunning Architect-Designed Four-Bedroom Home in Middlezoy
Add an important place to see how long it'd take to get there from our property listings.
__mins driving to your place
Get an instant, personalised result:
- Show sellers you’re serious
- Secure viewings faster with agents
- No impact on your credit score
Your mortgage
Notes
Staying secure when looking for property
Ensure you're up to date with our latest advice on how to avoid fraud or scams when looking for property online.
Visit our security centre to find out moreDisclaimer - Property reference WEL230157. The information displayed about this property comprises a property advertisement. Rightmove.co.uk makes no warranty as to the accuracy or completeness of the advertisement or any linked or associated information, and Rightmove has no control over the content. This property advertisement does not constitute property particulars. The information is provided and maintained by Killens, Wells. Please contact the selling agent or developer directly to obtain any information which may be available under the terms of The Energy Performance of Buildings (Certificates and Inspections) (England and Wales) Regulations 2007 or the Home Report if in relation to a residential property in Scotland.
*This is the average speed from the provider with the fastest broadband package available at this postcode. The average speed displayed is based on the download speeds of at least 50% of customers at peak time (8pm to 10pm). Fibre/cable services at the postcode are subject to availability and may differ between properties within a postcode. Speeds can be affected by a range of technical and environmental factors. The speed at the property may be lower than that listed above. You can check the estimated speed and confirm availability to a property prior to purchasing on the broadband provider's website. Providers may increase charges. The information is provided and maintained by Decision Technologies Limited. **This is indicative only and based on a 2-person household with multiple devices and simultaneous usage. Broadband performance is affected by multiple factors including number of occupants and devices, simultaneous usage, router range etc. For more information speak to your broadband provider.
Map data ©OpenStreetMap contributors.





