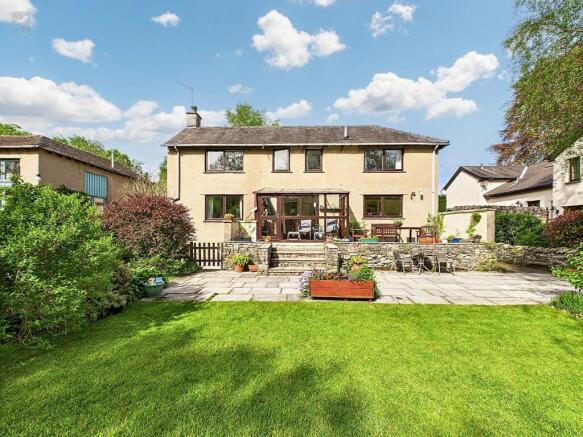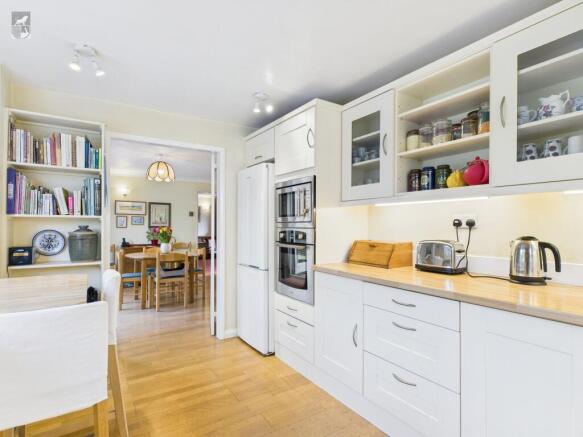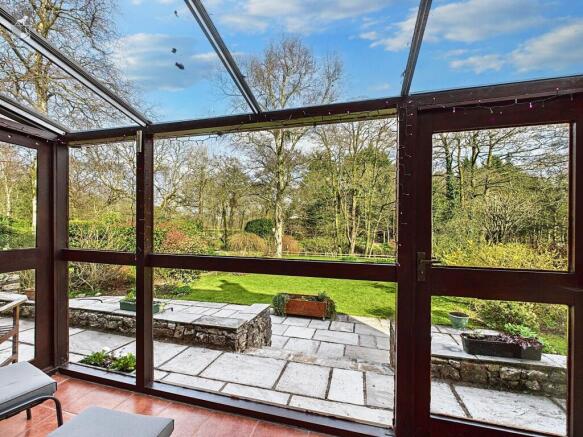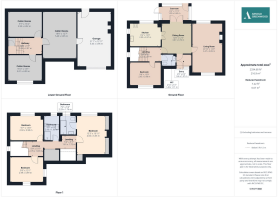
Burneside Road, Kendal, LA9
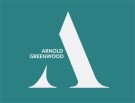
- PROPERTY TYPE
Detached
- BEDROOMS
4
- BATHROOMS
2
- SIZE
1,959 sq ft
182 sq m
- TENUREDescribes how you own a property. There are different types of tenure - freehold, leasehold, and commonhold.Read more about tenure in our glossary page.
Freehold
Key features
- Substantial detached house overlooking the River Kent
- Highly regarded and sought after location
- Range of good sized basement rooms
- Three/four bedrooms
- Large driveway and garage
- Sunroom looking over the rear garden
- Generous lounge, dining room and kitchen spaces
- Large rear garden
- EPC Energy Efficiency: C
Description
Situated in a highly regarded and sought after location, this substantial 3/4 bedroom detached house offers a picturesque riverside setting overlooking the River Kent. This property exudes charm, making it a truly unique find in the market.
The interior of the property is equally impressive, with generous lounge, dining room, and kitchen spaces that are ideal for both daily living and entertaining.
There are a range of good-sized basement rooms that provide ample space for storage or potential additional living areas. The main living quarters boast three/four bedrooms, offering flexible accommodation.
The property features a large driveway and garage, providing convenient parking options for the residents and guests. The sunroom is a standout feature of the house, offering panoramic views of the rear garden, creating a peaceful retreat for relaxation and enjoyment. The large rear garden is a sanctuary, offering lush greenery and ample space for outdoor activities and gatherings. Whether it is a summer barbeque or a quiet afternoon of relaxing.
This property is a rare gem that offers a unique opportunity for buyers seeking a special place to call home. Don't miss the chance to make this exceptional property your own.
EPC Rating: C
Entrance
1.46m x 1.97m
The entry porch has space for space for coats and shoes, a Velux window, and a door with privacy glazing which leads to the dining room.
Dining Room
3.87m x 3.79m
The dining room has doors that lead into the living room, the kitchen, the hallway and the sunroom.
Breakfast kitchen
Range of units with complimentary worktop, small breakfast bar, Beko ceramic radiant hob with extractor over, space and plumbing for a dishwasher, space for a fridge/freezer, built-in Belling oven and a microwave. Windows over look the rear garden and the side aspect.
Sunroom
A lovely space to sit and look out over the garden. There is also outdoor covered storage for coal/garden equipment under the sunroom.
Living Room
6.37m x 3.89m
The living room is a large space that has a fire with a decorative surround and a window to the front & rear aspect.
Bedroom four/Office
2.95m x 3.98m
Double room with a double window to the front aspect.
WC
WC with a wash hand basin, radiator and cupboard.
Hallway
Stairs lead to the first floor, doors to a downstairs bedroom/office and a WC. Stairs lead down to the garage and basement rooms.
First floor landing
Open mezzanine landing with attractive stain glass window providing an abundance of light, doors to three bedrooms (one with en-suite), shower room and airing cupboard housing the Worcester boiler.
Bedroom one
4.66m x 3.35m
Double room with window overlooking the garden, en-suite and fitted wardrobes. Large under-eaves storage space.
En-suite
En-suite with a bath and a hand held shower fixture, wash hand basin, wc, shaver point and radiator.
Bedroom two
2.92m x 3.98m
Double room with a window to the rear.
Bedroom three
2.99m x 3.99m
Double room with window to the front and side aspect.
Shower room
2.96m x 1.96m
Shower cubicle, wc, wash hand basin, mirror with light and plumbing for a washing machine.
Three basement rooms
Three large rooms offering plenty of storage space, each with central heating radiators. They have been used as a DIY/craft workshop, games room and plumbed utility room.
Front Garden
The house sits back from the road with gated parking space for 3 vehicles, access to garage and a large fully stocked garden.
Rear Garden
Generous rear garden sitting next to the banks of the River Kent, large lawn area. With stocked borders and attractive paved area. Upper paved area with room for table and chairs
Parking - Garage
Brochures
Property Brochure- COUNCIL TAXA payment made to your local authority in order to pay for local services like schools, libraries, and refuse collection. The amount you pay depends on the value of the property.Read more about council Tax in our glossary page.
- Band: E
- PARKINGDetails of how and where vehicles can be parked, and any associated costs.Read more about parking in our glossary page.
- Garage
- GARDENA property has access to an outdoor space, which could be private or shared.
- Front garden,Rear garden
- ACCESSIBILITYHow a property has been adapted to meet the needs of vulnerable or disabled individuals.Read more about accessibility in our glossary page.
- Ask agent
Burneside Road, Kendal, LA9
Add an important place to see how long it'd take to get there from our property listings.
__mins driving to your place
Get an instant, personalised result:
- Show sellers you’re serious
- Secure viewings faster with agents
- No impact on your credit score
Your mortgage
Notes
Staying secure when looking for property
Ensure you're up to date with our latest advice on how to avoid fraud or scams when looking for property online.
Visit our security centre to find out moreDisclaimer - Property reference 42c30242-d113-4323-aa2d-75a38a33410a. The information displayed about this property comprises a property advertisement. Rightmove.co.uk makes no warranty as to the accuracy or completeness of the advertisement or any linked or associated information, and Rightmove has no control over the content. This property advertisement does not constitute property particulars. The information is provided and maintained by Arnold Greenwood Estate Agents, Kendal. Please contact the selling agent or developer directly to obtain any information which may be available under the terms of The Energy Performance of Buildings (Certificates and Inspections) (England and Wales) Regulations 2007 or the Home Report if in relation to a residential property in Scotland.
*This is the average speed from the provider with the fastest broadband package available at this postcode. The average speed displayed is based on the download speeds of at least 50% of customers at peak time (8pm to 10pm). Fibre/cable services at the postcode are subject to availability and may differ between properties within a postcode. Speeds can be affected by a range of technical and environmental factors. The speed at the property may be lower than that listed above. You can check the estimated speed and confirm availability to a property prior to purchasing on the broadband provider's website. Providers may increase charges. The information is provided and maintained by Decision Technologies Limited. **This is indicative only and based on a 2-person household with multiple devices and simultaneous usage. Broadband performance is affected by multiple factors including number of occupants and devices, simultaneous usage, router range etc. For more information speak to your broadband provider.
Map data ©OpenStreetMap contributors.
