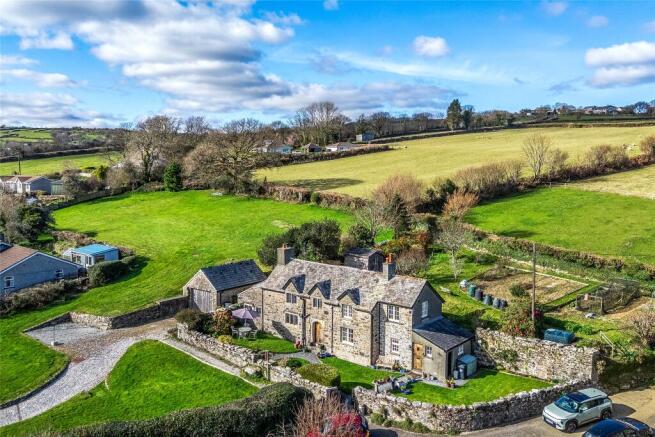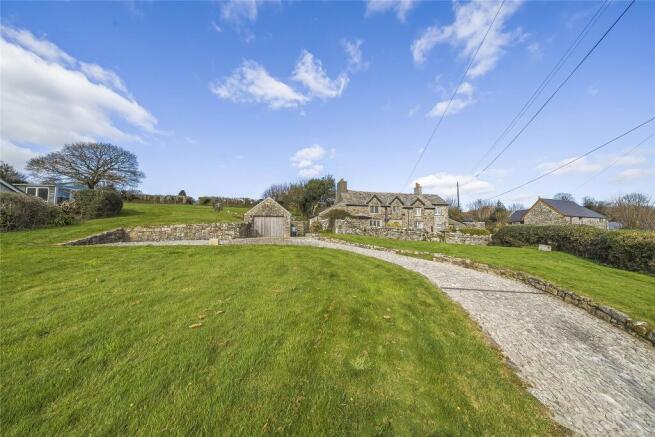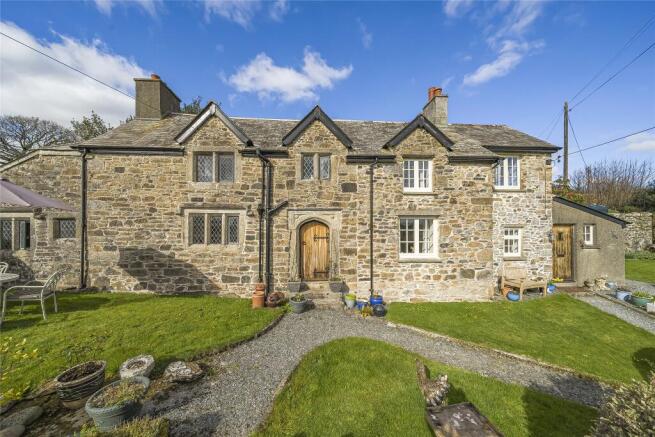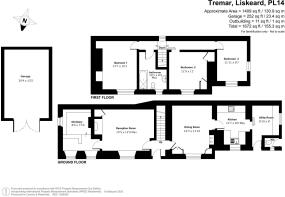Tremar, Liskeard, Cornwall, PL14

- PROPERTY TYPE
Detached
- BEDROOMS
3
- BATHROOMS
1
- SIZE
Ask agent
- TENUREDescribes how you own a property. There are different types of tenure - freehold, leasehold, and commonhold.Read more about tenure in our glossary page.
Freehold
Key features
- BEAUTIFUL PERIOD PROPERTY
- APPROXIMATELY ONE ACRE
- RURAL HAMLET LOCATION
- COUNTRYSIDE VIEWS
- ORIGINAL CHARACTER FEATURES
- THREE DOUBLE BEDROOMS
- TWO RECEPTION ROOMS
- PRETTY GARDENS
- GARAGE & PARKING
- SECONDARY DOUBLE GLAZING
Description
East Tremar Farm is a charming, historic property with rich features spanning several centuries. Originally built as a three-room house, it includes a spacious lounge with a granite fireplace and a rare Cloam oven. Over time, extensions and renovations have added character, including a dairy in need of restoration, a dining room heated by an oil-fired Rayburn, and additional rooms from the 19th and Mid-20th centuries.
Accommodation in Detail:
Ground Floor:
Utility Room 8’10 x 8’ – A useful utility room, adjoining the kitchen, with slate tiled floor with under floor electric heating, built-in tall storage unit, worktop with space below for washing machine, tumble dryer, dishwasher and oil-fired combi boiler. Space for American style fridge/freezer.
Kitchen 11’7 x 8’9 Max – A modern, Shaker style kitchen with a range of base and wall units, oak block worktops with inset stainless steel Franke sink, integrated electric oven, microwave and ceramic hob. Slate tiled floor with electric under floor heating.
Dining Room 14’3 x 11’10 – A welcoming space for dining and entertaining, featuring a Rayburn Royal range with tiled surround. As well as providing warmth for this room, the range also provides background heat for the kitchen and utility room, as well as supplying hot water to the water cylinder and heating the bathroom towel rail.
Lounge 15’5 x 12’4 Max – A cosy lounge with plenty of character and charm. The centre point of this room is the beautiful granite inglenook fireplace with substantial oak lintel and original Cloam oven. The inset 5kw log burner was installed in 2024. The lounge features original slate, flagstone flooring and exposed timber ceiling joists. Another interesting feature is the granite mullioned window with leaded lights and wooden window seat below.
The Old Dairy – The dairy is in its original condition and would benefit from sympathetic restoration. It consists of two rooms with a small passage connecting them. The larger of the rooms, to the right, has slate shelves to three sides and a wooden window with two openers. The smaller room, to the left has a granite mullioned window with cast iron opener. The small passage has a granite mullioned window with a fixed leaded light.
First Floor:
Bedroom One 13’7 x 10’1 – A good-sized, double bedroom, comfortably accommodating a king-sized bed and large wardrobe. This room features a decorative granite fireplace and granite mullioned window with leaded lights and cast-iron opener. Countryside views.
Bedroom Two 11’9 x 11’ – Another good-sized double bedroom, which is currently used as a craft room. Features a decorative, cast-iron fireplace and airing cupboard housing the hot water cylinder and immersion heater. Window to the front with countryside views.
Bedroom Three 11’11 x 8’7 – A dual aspect double bedroom with windows to the front and side, offering countryside views.
Bathroom 10’1 x 8’2 Max – A smart, well-appointed bathroom with a modern white suite, including a bath with electric shower above, pedestal wash basin and WC. Mirrored cabinet with LED lighting, heated towel rail and granite mullioned window with leaded lights and cast iron opener.
Outside:
East Tremar Farm is nicely positioned on a large plot of approximately one acre and enjoying lovely views over the hamlet and the surrounding countryside.
The property is approached via a gated, cobblestone driveway which leads up to the front of the property through the lawned front gardens. Immediately to the front of the house is a pretty little walled garden, featuring a lawn with planted borders and an old well. Behind the house is a good-sized fruit and vegetable garden with a number of plant beds and a timber storage shed. The majority of the land lies to the left-hand side, in the form of a gently sloping, grassed paddock. A great space which could be utilised as additional garden space, keeping animals/livestock or simply for letting kids or pets have a good run around. There is also a decent sized detached garage, measuring 20'4 x 12'5.
Location:
Tremar is a small, rural hamlet in the parish of St Cleer, located approximately 2.5 miles north of Liskeard.
Nearby places of interest include:
Bodmin Moor.
Golitha Falls.
Siblyback Reservoir.
Dozmary Pool.
Cheesewring & Druid’s Chair.
Trevethy Quoit.
King Doniert’s Stone.
Although Tremar itself doesn’t have any pubs, there are a couple within walking distance - The Market Inn at St Cleer is about a 25 minute walk or you could take the public footpath that runs alongside the property, through the fields and alongside a stream, to reach The Crow’s Nest Pub (approximately 35 minutes).
Brochures
Particulars- COUNCIL TAXA payment made to your local authority in order to pay for local services like schools, libraries, and refuse collection. The amount you pay depends on the value of the property.Read more about council Tax in our glossary page.
- Band: D
- PARKINGDetails of how and where vehicles can be parked, and any associated costs.Read more about parking in our glossary page.
- Garage,Driveway
- GARDENA property has access to an outdoor space, which could be private or shared.
- Yes
- ACCESSIBILITYHow a property has been adapted to meet the needs of vulnerable or disabled individuals.Read more about accessibility in our glossary page.
- Ask agent
Energy performance certificate - ask agent
Tremar, Liskeard, Cornwall, PL14
Add an important place to see how long it'd take to get there from our property listings.
__mins driving to your place
Get an instant, personalised result:
- Show sellers you’re serious
- Secure viewings faster with agents
- No impact on your credit score
Your mortgage
Notes
Staying secure when looking for property
Ensure you're up to date with our latest advice on how to avoid fraud or scams when looking for property online.
Visit our security centre to find out moreDisclaimer - Property reference TRV250103. The information displayed about this property comprises a property advertisement. Rightmove.co.uk makes no warranty as to the accuracy or completeness of the advertisement or any linked or associated information, and Rightmove has no control over the content. This property advertisement does not constitute property particulars. The information is provided and maintained by Country & Waterside Prestige, Truro. Please contact the selling agent or developer directly to obtain any information which may be available under the terms of The Energy Performance of Buildings (Certificates and Inspections) (England and Wales) Regulations 2007 or the Home Report if in relation to a residential property in Scotland.
*This is the average speed from the provider with the fastest broadband package available at this postcode. The average speed displayed is based on the download speeds of at least 50% of customers at peak time (8pm to 10pm). Fibre/cable services at the postcode are subject to availability and may differ between properties within a postcode. Speeds can be affected by a range of technical and environmental factors. The speed at the property may be lower than that listed above. You can check the estimated speed and confirm availability to a property prior to purchasing on the broadband provider's website. Providers may increase charges. The information is provided and maintained by Decision Technologies Limited. **This is indicative only and based on a 2-person household with multiple devices and simultaneous usage. Broadband performance is affected by multiple factors including number of occupants and devices, simultaneous usage, router range etc. For more information speak to your broadband provider.
Map data ©OpenStreetMap contributors.







