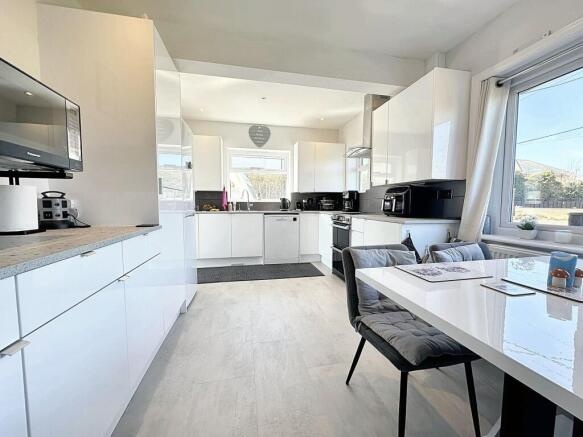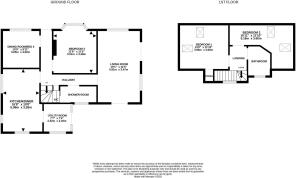
Lepe Road, Langley, SO45

- PROPERTY TYPE
Detached Bungalow
- BEDROOMS
4
- BATHROOMS
2
- SIZE
1,281 sq ft
119 sq m
- TENUREDescribes how you own a property. There are different types of tenure - freehold, leasehold, and commonhold.Read more about tenure in our glossary page.
Freehold
Key features
- Four Bedroom Detached Bungalow in Langley
- Corner Plot Location with Large Garden
- Refitted Kitchen and Two Bathrooms
- Driveway Parking for Several Cars
- Triple Aspect Living Room
- Wonderfully Presented Throughout
Description
EPC Rating: D
Location
Elmbank is situated in an established residential area on the very edge of The New Forest National Park, near to Exbury and within a short drive of the coast. There are various amenities conveniently placed in nearby Blackfield and Holbury villages which include schools catering for all age groups, shops (including a Sainsbury Local and Tesco Express), takeaways and a pub/restaurant is set within walking distance (in Langley itself). Supermarkets are located in nearby Holbury (Co-op), Dibden (Tesco) and Hythe (Waitrose and Lidl). Many indoor and outdoor activities can be enjoyed at local sports centres situated at Calshot, Gang Warily and Applemore (with swimming pool). This includes walking, running, cycling, fishing, boating and horse riding.
Entrance Hall
uPVC front door through to carpeted flooring, radiator, stairs to first floor and all other ground floor rooms. Understairs cupboard and additional storage cupboard on the stairs.
Living Room
Triple aspect windows which overlook the whole garden. Two sets of French doors open out to the garden as well. Carpeted flooring and radiator.
Shower Room
This ground floor shower room has been recently refitted and benefits an obscure window to side aspect, close coupled w/c, hand wash basin with mixer tap and storage underneath, chrome heated towel rail, single shower enclosure with chrome shower and controls. Boiler cupboard, which is also a useful airing cupboard.
Bedroom Two
Double bedroom with bay window to front, carpeted flooring, fitted wardrobes and radiator.
Bedroom Three
Another double bedroom with window to front aspect, carpeted flooring, radiator and fitted wardrobes.
Kitchen/Diner
The kitchen/diner has been recently re-fitted and benefits gloss white wall and base units, stone effect worktops, stainless steel sink with drainer and tiled splash backs. Space for an electric oven and hob as well as a fridge/freezer and dishwasher. Dual aspect windows to side and rear look over the garden and driveway. Laminate flooring.
Utility Room
This very handy space has one base unit under the stainless steel sink and mixer tap. There is space for a washing machine, tumble dryer and freezer. You'll also find plenty of space for coats and shoes.
First Floor Landing
Doors to both bedrooms. Window to side aspect.
Bedroom One
Double bedroom with two Velux windows, carpeted flooring and radiator. Eaves storage options.
Bedroom Four
Two Velux windows, storage cupboard and eaves storage options. Carpeted flooring and radiator.
Bathroom
Another recently refitted bathroom with window to side aspect, panel bath with shower and controls, tempered glass shower screen and part tiled walls. Pedestal sink with mixer and close coupled w/c. Heated towel rail.
Garden
Corner style garden plot which wraps around the whole bungalow. The garden is mainly laid to lawn but it divided sympathetically to create work spaces, veggie patches and patio area. From Lepe Road the pedestrian gate opens onto a resin pathway that leads up to the front door and around to the driveway behind (on Lea Road).
The garden benefits from a large timber outbuilding/garage which is currently used as a workshop, however there is another storage shed by the raised planters, which have been used for growing vegetables previously.
The large patio area is perfectly placed for the afternoon sun, whether it be for entertaining or relaxing, it's position is favourable.
The garden itself is just a delight in the sunshine and needs to be seen in person to be truly appreciated.
Parking - Driveway
Large rear driveway that currently has the capacity for two cars and a caravan. Access to the property is provided via two separate gates. At the front of the driveway there is a five-bar gate.
Brochures
Property Brochure- COUNCIL TAXA payment made to your local authority in order to pay for local services like schools, libraries, and refuse collection. The amount you pay depends on the value of the property.Read more about council Tax in our glossary page.
- Band: D
- PARKINGDetails of how and where vehicles can be parked, and any associated costs.Read more about parking in our glossary page.
- Driveway
- GARDENA property has access to an outdoor space, which could be private or shared.
- Private garden
- ACCESSIBILITYHow a property has been adapted to meet the needs of vulnerable or disabled individuals.Read more about accessibility in our glossary page.
- Ask agent
Energy performance certificate - ask agent
Lepe Road, Langley, SO45
Add an important place to see how long it'd take to get there from our property listings.
__mins driving to your place
Get an instant, personalised result:
- Show sellers you’re serious
- Secure viewings faster with agents
- No impact on your credit score
Your mortgage
Notes
Staying secure when looking for property
Ensure you're up to date with our latest advice on how to avoid fraud or scams when looking for property online.
Visit our security centre to find out moreDisclaimer - Property reference 5bf221fe-c852-49c4-b9d0-8a21bd9eaa37. The information displayed about this property comprises a property advertisement. Rightmove.co.uk makes no warranty as to the accuracy or completeness of the advertisement or any linked or associated information, and Rightmove has no control over the content. This property advertisement does not constitute property particulars. The information is provided and maintained by Anthony James Properties, Dibden Purlieu. Please contact the selling agent or developer directly to obtain any information which may be available under the terms of The Energy Performance of Buildings (Certificates and Inspections) (England and Wales) Regulations 2007 or the Home Report if in relation to a residential property in Scotland.
*This is the average speed from the provider with the fastest broadband package available at this postcode. The average speed displayed is based on the download speeds of at least 50% of customers at peak time (8pm to 10pm). Fibre/cable services at the postcode are subject to availability and may differ between properties within a postcode. Speeds can be affected by a range of technical and environmental factors. The speed at the property may be lower than that listed above. You can check the estimated speed and confirm availability to a property prior to purchasing on the broadband provider's website. Providers may increase charges. The information is provided and maintained by Decision Technologies Limited. **This is indicative only and based on a 2-person household with multiple devices and simultaneous usage. Broadband performance is affected by multiple factors including number of occupants and devices, simultaneous usage, router range etc. For more information speak to your broadband provider.
Map data ©OpenStreetMap contributors.





