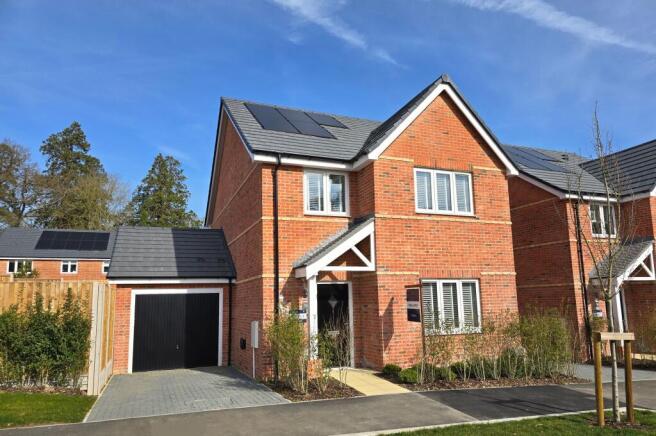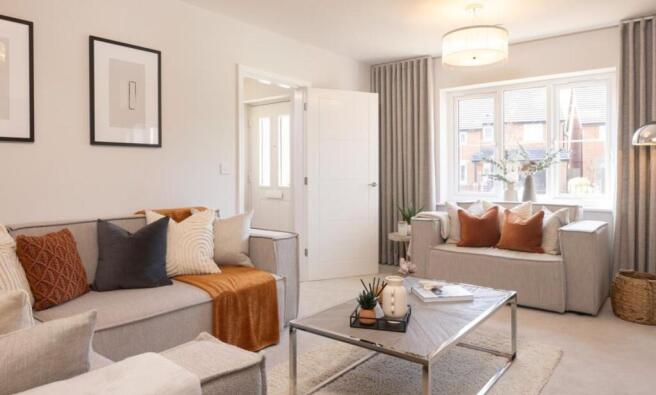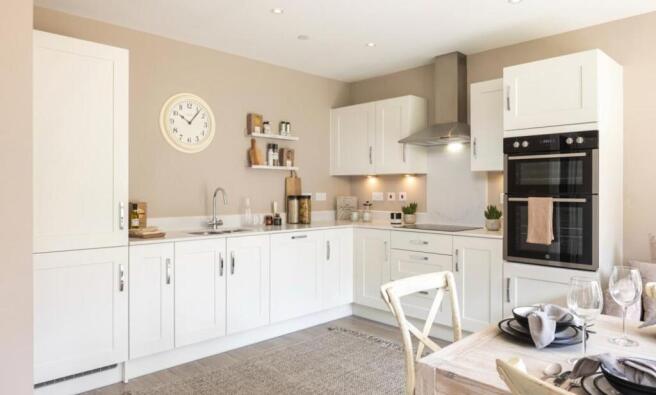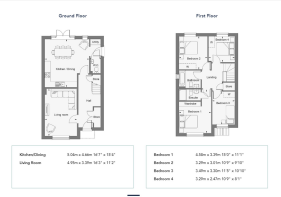Oakwood Place, Spencers Wood, RG7

- PROPERTY TYPE
Detached
- BEDROOMS
4
- BATHROOMS
2
- SIZE
1,150 sq ft
107 sq m
- TENUREDescribes how you own a property. There are different types of tenure - freehold, leasehold, and commonhold.Read more about tenure in our glossary page.
Freehold
Key features
- 14 Acres of Open Space The development includes expansive open areas, promoting outdoor activities and community engagement.
- Close Proximity to Village Amenities Situated in the heart of Spencers Wood, offering easy access to local shops, schools, and services.
- Garage and Driveway Parking Includes a garage and additional driveway parking, EV charger, providing secure off-road parking and storage options.
- High-Quality Kitchen Features integrated appliances, including an oven, hob, fridge-freezer, dishwasher, and washer/dryer.
- Contemporary Bathrooms Fitted with modern sanitaryware, stylish tiling, and heated towel rails.
- Excellent Transport Links Proximity to the M4 and Reading, offering easy access for commuters.
- Comprehensive Warranty Includes a 2-year warranty from a 5* HBF house builder and a 10-year Premier Warranty, providing peace of mind.
- Flexible Living Spaces The open-plan Kitchen design and additional rooms cater to various lifestyle needs.
- Energy Efficiency Equipped with solar panels and an electric vehicle charging point, promoting sustainable living.
- Private Garden A well-sized garden accessible from the kitchen/dining area, ideal for outdoor activities and relaxation
Description
Outside, the property shines with its private garden accessible from the kitchen/dining area, ideal for hosting gatherings or simply unwinding in the tranquillity of nature. A paved patio area leads onto the well-maintained lawn garden, perfect for enjoying al fresco dining or basking in the outdoors. The attached garage, complete with eaves storage, light, and power, offers ample space for parking, storage, and easy access to the utility room. Not to mention the convenience of driveway parking with an electric vehicle charging point, catering to the environmentally conscious homeowner.
This new build property by Dandara is a testament to modern living, with its energy-efficient features such as solar panels and EV charging point, promoting sustainable living practices. The development's close proximity to village amenities, excellent transport links, and comprehensive warranty further enhance the appeal of this luxurious home. With a spaciously detached layout and the bonus of adjoining protected countryside, this property offers a tranquil retreat while still being conveniently located for all your daily needs.
Entrance Hall
A welcoming space providing access to the main living areas, with stairs leading to the first floor, large built in storage cupboard, ideal for hiding those coats and shoes out of view, further storage cupboard.
Living Room
4.95m x 3.39m
Situated at the front of the property, this generous living area offers ample space for relaxation and family gatherings.
Kitchen Dinning Room
5.04m x 4.66m
Located at the rear, this modern kitchen features high-quality fittings and integrated appliances. The dining area, adjacent to the kitchen, is perfect for family meals and entertaining. French doors open directly onto the garden, seamlessly blending indoor and outdoor living.
Utility Room
Conveniently positioned off the kitchen, providing additional storage and laundry facilities.
Cloakroom
Includes a WC and washbasin, offering convenience for guests.
Landing
Provides access to all bedrooms and the family bathroom, with additional storage available.
Bedroom One
4.58m x 3.39m
A spacious double bedroom featuring fitted wardrobes and a private en-suite shower room.
En-Suite
Features a modern shower enclosure, washbasin, and WC, finished with contemporary fittings.
Bedroom Two
3.29m x 3.01m
A well-proportioned double bedroom suitable for family members or guests.
Bedroom Three
3.49m x 3.3m
Another comfortable double bedroom offering flexibility in use.
Bedroom Four
3.29m x 2.47m
A versatile single bedroom that can serve as a child's room, guest room, or additional study space.
Bathroom
Elegantly designed and equipped with contemporary fixtures and fittings, bath with shower screen and shower over, W.C. pedestal wash hand basin, towel rail.
Garden
Paved patio area leads onto lawn garden. Gate providing personal pedestrian access.
Front Garden
Open plan, with path to front door, lawn area.
Parking - Garage
Attached to the side of the property, with up and over door, eaves storage, light and power. door to utility room.
Parking - Driveway
Driveway parking with EV charging point.
Disclaimer
While Bespoke Estate Agents strives to provide accurate and up-to-date information, all descriptions, photos, and videos in this advertisement are intended for illustrative purposes only and may not represent the exact condition or features of the property. Prospective buyers are advised to verify the details and arrange a viewing before making any decisions. Bespoke Estate Agents cannot be held liable for any inaccuracies or omissions. All measurements are approximate, and no warranty is given for the accuracy of the information provided. Please consult our terms and conditions for further details.
Brochures
Property Brochure- COUNCIL TAXA payment made to your local authority in order to pay for local services like schools, libraries, and refuse collection. The amount you pay depends on the value of the property.Read more about council Tax in our glossary page.
- Ask agent
- PARKINGDetails of how and where vehicles can be parked, and any associated costs.Read more about parking in our glossary page.
- Garage,Driveway
- GARDENA property has access to an outdoor space, which could be private or shared.
- Front garden,Private garden
- ACCESSIBILITYHow a property has been adapted to meet the needs of vulnerable or disabled individuals.Read more about accessibility in our glossary page.
- Ask agent
Energy performance certificate - ask agent
Oakwood Place, Spencers Wood, RG7
Add an important place to see how long it'd take to get there from our property listings.
__mins driving to your place
Get an instant, personalised result:
- Show sellers you’re serious
- Secure viewings faster with agents
- No impact on your credit score
Your mortgage
Notes
Staying secure when looking for property
Ensure you're up to date with our latest advice on how to avoid fraud or scams when looking for property online.
Visit our security centre to find out moreDisclaimer - Property reference e9fd990e-dc76-45c8-a604-f9348da468bb. The information displayed about this property comprises a property advertisement. Rightmove.co.uk makes no warranty as to the accuracy or completeness of the advertisement or any linked or associated information, and Rightmove has no control over the content. This property advertisement does not constitute property particulars. The information is provided and maintained by Bespoke Estate Agents, Reading. Please contact the selling agent or developer directly to obtain any information which may be available under the terms of The Energy Performance of Buildings (Certificates and Inspections) (England and Wales) Regulations 2007 or the Home Report if in relation to a residential property in Scotland.
*This is the average speed from the provider with the fastest broadband package available at this postcode. The average speed displayed is based on the download speeds of at least 50% of customers at peak time (8pm to 10pm). Fibre/cable services at the postcode are subject to availability and may differ between properties within a postcode. Speeds can be affected by a range of technical and environmental factors. The speed at the property may be lower than that listed above. You can check the estimated speed and confirm availability to a property prior to purchasing on the broadband provider's website. Providers may increase charges. The information is provided and maintained by Decision Technologies Limited. **This is indicative only and based on a 2-person household with multiple devices and simultaneous usage. Broadband performance is affected by multiple factors including number of occupants and devices, simultaneous usage, router range etc. For more information speak to your broadband provider.
Map data ©OpenStreetMap contributors.





