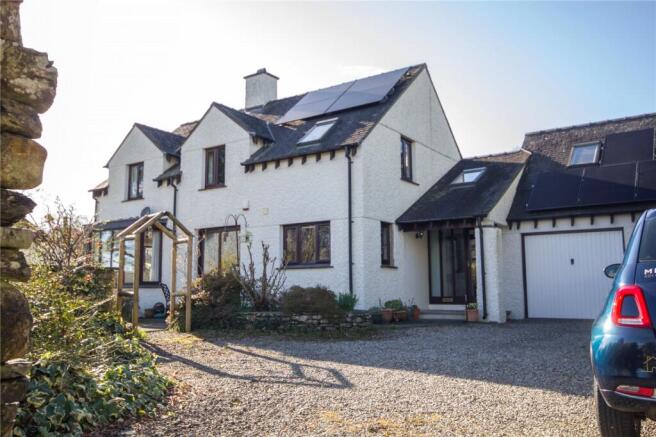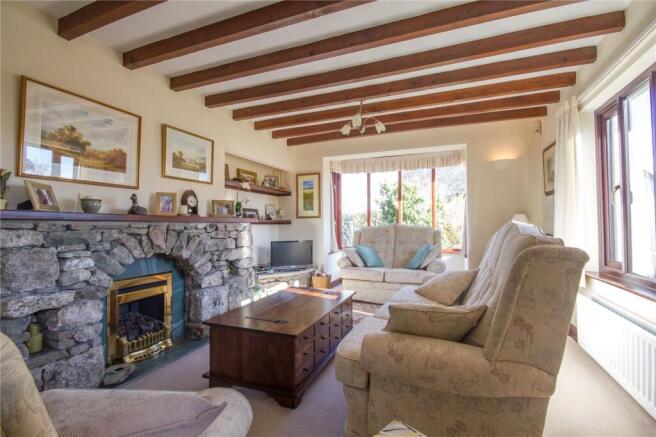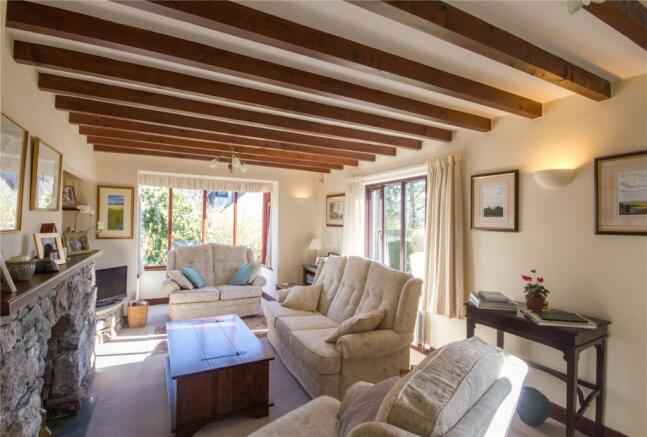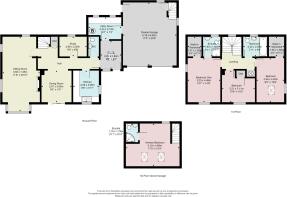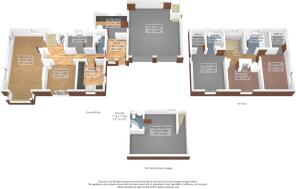4 bedroom detached house for sale
Crosthwaite, Kendal, Cumbria, LA8

- PROPERTY TYPE
Detached
- BEDROOMS
4
- BATHROOMS
3
- SIZE
Ask agent
- TENUREDescribes how you own a property. There are different types of tenure - freehold, leasehold, and commonhold.Read more about tenure in our glossary page.
Freehold
Key features
- Executive style detached house
- Three reception rooms
- Four bedrooms - two ensuite
- Versatile layout with potential to re configure
- Garden to three sides
- Double garage
- Utility and GF cloakroom/WC
- Desirable village location
Description
OVERVIEW
Having a versatile layout, perfect for a growing family, multi-generational living or visitors, this four bedroom detached house is worthy of internal viewing. There is potential to re-configure however the current layout already boasts three reception spaces and a kitchen on the ground floor along with an all-important utility room and cloakroom. The first floor within the main house has three bedrooms - all with built in cupboards/walk-in wardrobes and one is ensuite. The self-contained annexe/fourth bedroom is above the garage and has its own ensuite. Easily managed garden spaces wrap around three sides of the house and there is ample parking plus a double garage. There are pleasant views across the village rooftops, fields and Whitbarrow Scar.
LOCATION
Crosthwaite is a thriving village with a real sense of community spirit. The award winning primary school is Ofsted rated Outstanding and there is a village hall and church with numerous clubs and social events. Nearby is a bowling green, childrens playground and all weather tennis court. Kendal and Bowness on Windermere are both under 6 miles away and there are good road links to the M6 motorway via the A590. The property has PV solar panels to the roof, oil fired central heating and double glazing
ACCOMMODATION
From the gravelled driveway, a glazed door leads into the porch.
ENTRANCE HALL
6' 8" x 9' 4" (2.02m x 2.84m) A light and bright porch with a Velux rooflight, Lakeland slate flooring, a wall light, alcove picture light and a radiator. A glazed door allows natural light into the hallway.
HALL
A long hallway with stairs leading to the first floor, two ceiling lights and a radiator. There is a useful under stair cupboard, open access to the dining room and glazed internal doors to the sitting room, study and kitchen.
WC
Fitted with a WC, wash hand basin, radiator, ceiling light and extractor.
SITTING ROOM
11' 9" x 23' 10" (3.59m x 7.26m) into bay A double glazed box bay window faces the front aspect and there are two further UPVC double glazed windows to the side - all with pleasant outlooks. A generous room with beams to the ceiling, a local stone fire surround with Lakeland slate inset and hearth and an LPG fire. The stonework continues creating space for a television and there is shelving, three radiators, two ceiling lights and two wall lights.
DINING ROOM
9' 5" x 10' 1" (2.87m x 3.08m) Sliding double glazed doors lead to the front patio and there are beams to the ceiling, a radiator and ceiling light.
KITCHEN
8' 5" x 10' 1" (2.58m x 3.08m) UPVC double glazed windows face the front and side aspects. Fitted with white gloss base and wall units, dark worktops, tiled splashbacks and a pale sink with drainer. There is an electric hob with hood above, an electric oven, integrated fridge and plumbing for a dishwasher. Under unit lighting, a ceiling light and radiator. There is space for a breakfast table if required.
STUDY
8' 9" x 6' 9" (2.66m x 2.05m) A double glazed window overlooks the rear garden and trees. Built-in desk area, a radiator and ceiling light.
UTILITY ROOM
10' 7" x 7' 2" (3.23m x 2.19m) max Accessed from the porch or double garage, the utility room is fitted with white base and wall cupboards, plumbing for a washing machine and a stainless steel sink. Oil fired boiler and a ceiling light.
LANDING
A UPVC double glazed window on the stairwell ensures the landing is light and bright and there is a built-in cylinder cupboard, two ceiling lights and a radiator. Access to the loft.
BEDROOM
10' 7" x 14' 8" (3.23m x 4.48m) UPVC double glazed windows face the front and side elevations with views across gardens towards fields. A good sized double with two radiators and a ceiling light. A walk-in wardrobe has a light, shelving and hanging rails.
ENSUITE
5' 11" x 5' 11" (1.80m x 1.82m) Frosted double glazed window to the rear aspect. Fitted with a shower enclosure, a WC and pedestal hand basin. There is an extractor, ceiling light, radiator and shaver point.
BEDROOM
10' 6" x 10' 2" (3.21m x 3.11m) max UPVC double glazed window to the front with lovely view towards Whitbarrow Scar. Single built-in wardrobe/cupboard, a radiator and ceiling light.
BEDROOM
8' 5" x 13' 9" (2.58m x 4.20m) Another good sized bedroom with a rooflight and double glazed window at the side. There is a walk-in wardrobe with shelf, hanging rail and light. Radiator and a ceiling light.
BATHROOM
7' 11" x 6' 9" (2.42m x 2.05m) A frosted double glazed window to the rear elevation. Fitted with a wash hand basin, WC and bath - all with gold edge motif, a radiator, ceiling and extractor. There is a shaver point and part tiled walls.
DOUBLE GARAGE
17' 0" x 20' 9" (5.19m x 6.32m) Two up and over doors plus a pedestrian door at the rear. Double glazed windows to the side and rear, power and light.
ANNEXE BEDROOM
17' 0" x 13' 4" (5.19m x 4.06m) max Double glazed window on the stairwell plus two rooflights with lovely views at the front. Partly within the roof space with some restricted head height, eaves storage, two radiators and two ceiling lights.
ENSUITE
3' 11" x 5' 10" (1.19m x 1.79m) A modern shower room with a quadrant enclosure, a vanity hand basin and concealed cistern WC. Fully tiled walls, an extractor, downlights, chrome heated towel rail and a shaver point
EXTERNAL
A gravelled driveway at the front has ample space and turning for a number of cars and there is a mature front garden with patio/seating spaces screened by flowering shrubs, small trees and bushes. A lawn space extends to the side bounded by walling and flower borders. The rear garden is also lawned and has borders and a patio. The oil and LPG tanks are at the rear.
DIRECTIONS
Leaving Kendal on Greenside, proceed up and over Scout Scar dropping down into Underbarrow. Continue through Underbarrow and on to Crosthwaite. Pass The Punchbowl and Church, Primary School and Village Institute. Shortly after the turning to Starnthwaite, turn right onto a driveway signposted to Low Beck, continuing straight through to Innisfree behind. what3words///hinted.backtrack.satin
GENERAL INFORMATION
Services: Mains Water and Electric. Oil fired central heating and LPG fire. PV solar panels. Drainage via shared septic tank. Under the General Binding Rules 2020, we ask buyers make their own investigations regarding compliance of the septic tank and take advice from their mortgage lender or legal advisors Tenure: Freehold. Innisfree has a right of access past Low Beck. Council Tax Band: G EPC Grading: D
Brochures
Particulars- COUNCIL TAXA payment made to your local authority in order to pay for local services like schools, libraries, and refuse collection. The amount you pay depends on the value of the property.Read more about council Tax in our glossary page.
- Band: TBC
- PARKINGDetails of how and where vehicles can be parked, and any associated costs.Read more about parking in our glossary page.
- Yes
- GARDENA property has access to an outdoor space, which could be private or shared.
- Yes
- ACCESSIBILITYHow a property has been adapted to meet the needs of vulnerable or disabled individuals.Read more about accessibility in our glossary page.
- Ask agent
Crosthwaite, Kendal, Cumbria, LA8
Add an important place to see how long it'd take to get there from our property listings.
__mins driving to your place
Get an instant, personalised result:
- Show sellers you’re serious
- Secure viewings faster with agents
- No impact on your credit score
Your mortgage
Notes
Staying secure when looking for property
Ensure you're up to date with our latest advice on how to avoid fraud or scams when looking for property online.
Visit our security centre to find out moreDisclaimer - Property reference KEN250021. The information displayed about this property comprises a property advertisement. Rightmove.co.uk makes no warranty as to the accuracy or completeness of the advertisement or any linked or associated information, and Rightmove has no control over the content. This property advertisement does not constitute property particulars. The information is provided and maintained by Milne Moser, Kendal. Please contact the selling agent or developer directly to obtain any information which may be available under the terms of The Energy Performance of Buildings (Certificates and Inspections) (England and Wales) Regulations 2007 or the Home Report if in relation to a residential property in Scotland.
*This is the average speed from the provider with the fastest broadband package available at this postcode. The average speed displayed is based on the download speeds of at least 50% of customers at peak time (8pm to 10pm). Fibre/cable services at the postcode are subject to availability and may differ between properties within a postcode. Speeds can be affected by a range of technical and environmental factors. The speed at the property may be lower than that listed above. You can check the estimated speed and confirm availability to a property prior to purchasing on the broadband provider's website. Providers may increase charges. The information is provided and maintained by Decision Technologies Limited. **This is indicative only and based on a 2-person household with multiple devices and simultaneous usage. Broadband performance is affected by multiple factors including number of occupants and devices, simultaneous usage, router range etc. For more information speak to your broadband provider.
Map data ©OpenStreetMap contributors.
