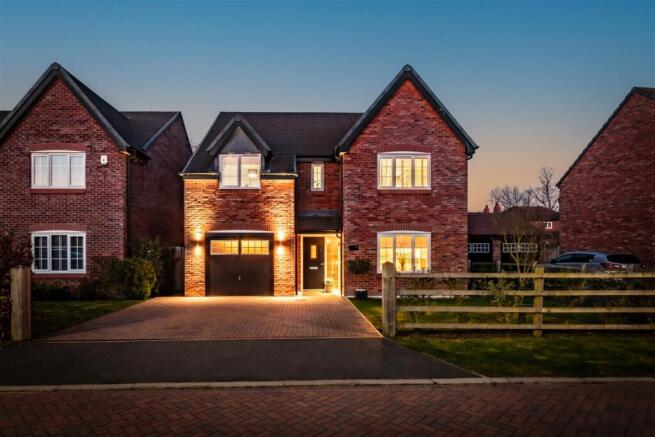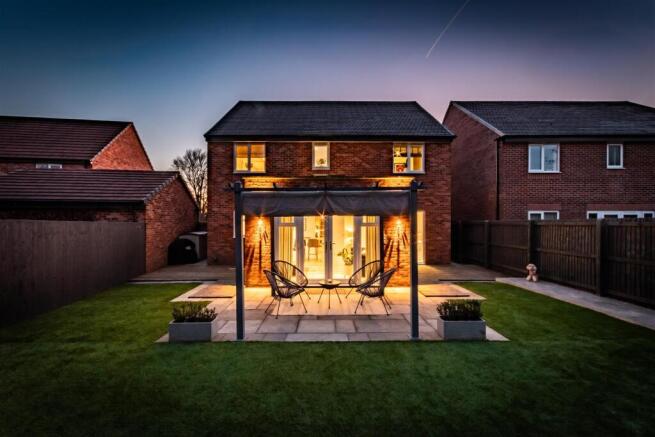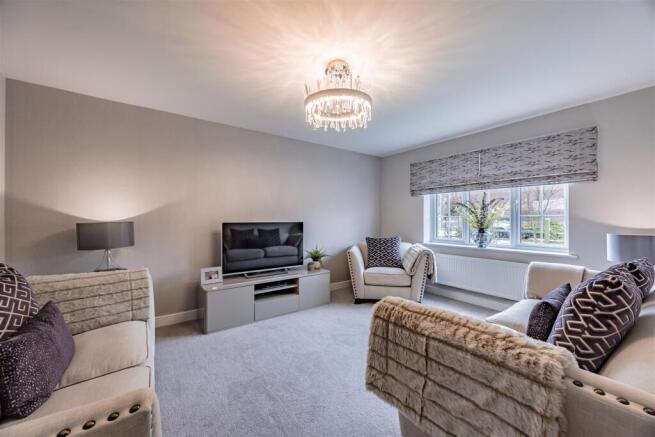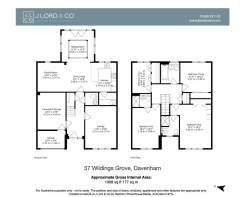Luxurious detached extended property on a prestigious development

- PROPERTY TYPE
Detached
- BEDROOMS
4
- BATHROOMS
3
- SIZE
1,908 sq ft
177 sq m
- TENUREDescribes how you own a property. There are different types of tenure - freehold, leasehold, and commonhold.Read more about tenure in our glossary page.
Freehold
Key features
- Luxurious detached property located within the prestigious Wildings Croft development
- In the heart of Davenham village, just a short walk to the local schools and amenities
- Magnificent open-plan kitchen/dining/living space
- Sitting room topped with roof lantern which opens out onto the rear garden
- Separate utility room and ground floor w.c
- Sophisticated and spacious main bedroom with tasteful fitted wardrobe and deluxe en suite
- Second double bedroom with a matching en suite of its own
- Two further bedrooms and contemporary family bathroom
- Private landscaped east facing rear garden
- Driveway parking and partially converted integral garage
Description
37, Wildings Grove, Davenham, Northwich, Cheshire, CW9 8SR
Combining the tranquillity of countryside vistas and idyllic walks on open farmland with a beautifully composed layout that both families and those who love to entertain will love in equal measure, this Davenham residence proffers an enviable quality of life. Sitting back from the brick paved roads of Wildings Grove behind a lovely frontage framed by quintessential farm-style fencing, a refined façade with variegated red brickwork is handsome by day and impeccably illuminated by night.
Lending calm and cohesion to each and every room, when you step inside you’ll find a beautiful palette of soft warm tones paired with subtle feature patterning and an abundance of natural light. Unfolding from a central hallway that instantly engenders an easy flow, a series of exemplary spaces create a wealth of versatility for day-to-day life. To the right-hand side, the generous lounge gives you every chance to relax and unwind, whilst spanning across the rear a magnificent open plan layout stretches out proffering a breathtaking example of contemporary design. The family room area with its tall picture window gives an inviting place to sit and catch up on the day’s events together, a central dining space extends seamlessly into an outstanding sitting room topped with a glorious roof lantern, and the sleek minimalist kitchen enhances an accomplished modern clean aesthetic. French doors in the triple aspect sitting room allow the patio and pergola outside to become an extension of the house, while the outstanding kitchen is supremely well-appointed with integrated AEG tower ovens and appliances, crisp white countertops and extended marble veined bar stool seating. Together these four defined yet fluid spaces unite to generate a superbly sociable space in which to create memories that will last a lifetime. A separate utility room sits tucked discreetly out of sight, and a ground floor cloakroom is ideal for guests.
Upstairs a galleried landing instantly engenders a prized feeling of height and space, echoing the immaculate levels of presentation that you’ve come to expect. Around you are a series of four exemplary bedrooms which provide an ideal measure of flexible accommodation. Elegant and sophisticated, a spacious main bedroom has a hugely restful air. Its tastefully chosen fitted wardrobes supply an abundance of storage and bounce sunlight around the room while a deluxe en suite has a sublime double headed walk-in waterfall shower with the symmetry and texture of a grooved stone tile setting. The second double bedroom has a matching en suite of its own and decadently dark heritage hues. Across the landing two further bedrooms sit peacefully to the rear looking out over the garden and benefiting from ample fitted storage. Contemporary floral patterns inject a pop of colour to the third double bedroom, and the rich smoky grey Scandi tones of a faux wood slat wall provides a considered finishing touch to the final bedroom currently used as a study/office. Complementing the en suites, a refined family bathroom with a wall-mounted basin and a bath that has an overhead shower completes the layout of this exceptional modern-day home.
To the rear of the house a gorgeous, landscaped garden reflects the sense of style that flows throughout the house conjuring an enviable place to escape from the world outside. The French doors of the sitting room make it temptingly easy to step out beneath the shelter of a stylish pergola’s retractable canopy and enjoy al fresco dining in style on a stone paved patio. Extensive decking extends out to each side and the paving reaches around a central artificial lawn to a blissful second patio stretching out across the width of the garden giving you further excuse to recline in the summer sun. Perfectly positioned to admire idyllic views of the sun dipping down over the neighbouring fields, an established lawn at the front of the house reaches up to the canopied doorway encompassed by beds of roses and shrubs. To its side a broad brick paved driveway supplies private off-road parking for several vehicles, giving access to the integral garage which has been cleverly converted into handy storage space at the front and a considerably sized second space that could easily become a gym.
Brochures
Sales BrochureEPC- COUNCIL TAXA payment made to your local authority in order to pay for local services like schools, libraries, and refuse collection. The amount you pay depends on the value of the property.Read more about council Tax in our glossary page.
- Band: E
- PARKINGDetails of how and where vehicles can be parked, and any associated costs.Read more about parking in our glossary page.
- Garage,Driveway
- GARDENA property has access to an outdoor space, which could be private or shared.
- Yes
- ACCESSIBILITYHow a property has been adapted to meet the needs of vulnerable or disabled individuals.Read more about accessibility in our glossary page.
- Ask agent
Luxurious detached extended property on a prestigious development
Add an important place to see how long it'd take to get there from our property listings.
__mins driving to your place
Get an instant, personalised result:
- Show sellers you’re serious
- Secure viewings faster with agents
- No impact on your credit score
Your mortgage
Notes
Staying secure when looking for property
Ensure you're up to date with our latest advice on how to avoid fraud or scams when looking for property online.
Visit our security centre to find out moreDisclaimer - Property reference 33782482. The information displayed about this property comprises a property advertisement. Rightmove.co.uk makes no warranty as to the accuracy or completeness of the advertisement or any linked or associated information, and Rightmove has no control over the content. This property advertisement does not constitute property particulars. The information is provided and maintained by J Lord & Co, Davenham. Please contact the selling agent or developer directly to obtain any information which may be available under the terms of The Energy Performance of Buildings (Certificates and Inspections) (England and Wales) Regulations 2007 or the Home Report if in relation to a residential property in Scotland.
*This is the average speed from the provider with the fastest broadband package available at this postcode. The average speed displayed is based on the download speeds of at least 50% of customers at peak time (8pm to 10pm). Fibre/cable services at the postcode are subject to availability and may differ between properties within a postcode. Speeds can be affected by a range of technical and environmental factors. The speed at the property may be lower than that listed above. You can check the estimated speed and confirm availability to a property prior to purchasing on the broadband provider's website. Providers may increase charges. The information is provided and maintained by Decision Technologies Limited. **This is indicative only and based on a 2-person household with multiple devices and simultaneous usage. Broadband performance is affected by multiple factors including number of occupants and devices, simultaneous usage, router range etc. For more information speak to your broadband provider.
Map data ©OpenStreetMap contributors.






