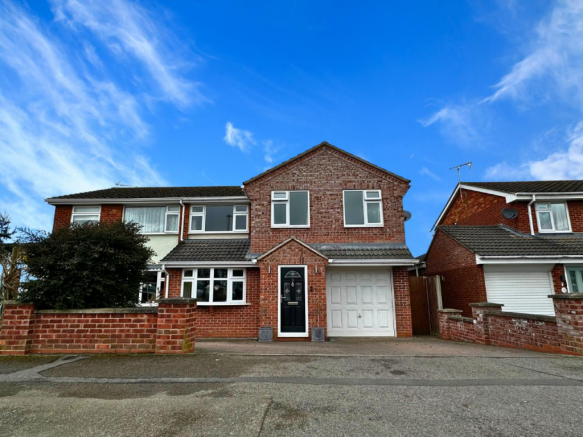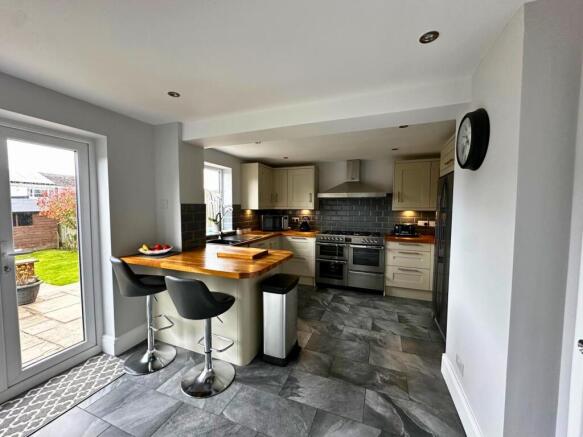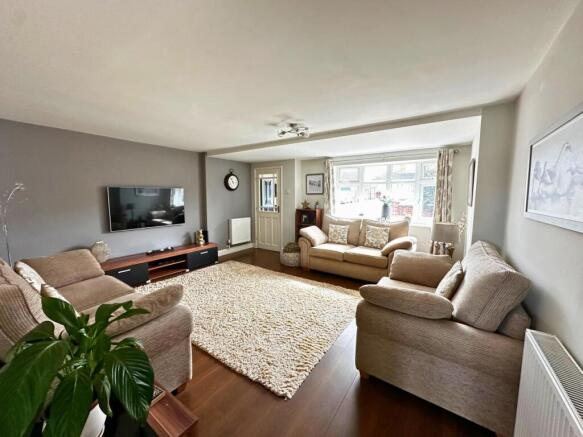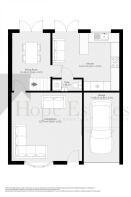Tansey Crescent, Stoney Stanton

- PROPERTY TYPE
Semi-Detached
- BEDROOMS
4
- BATHROOMS
2
- SIZE
Ask agent
- TENUREDescribes how you own a property. There are different types of tenure - freehold, leasehold, and commonhold.Read more about tenure in our glossary page.
Freehold
Key features
- Extended family home
- 4 Double bedrooms
- Village location
- Large lounge
- Stunning breakfast kitchen
- Dining room
- Master bedroom with en-suite
- Family bathroom
- Gardens to the front and rear
- Garage with off road parking
Description
Stoney Stanton is a delightful village in Leicestershire, offering a perfect blend of rural charm and modern convenience. Surrounded by scenic countryside, it provides a peaceful lifestyle while maintaining excellent connectivity. The village benefits from easy access to the M69 and M1 motorways, making it ideal for commuters traveling to Leicester, Coventry, or Birmingham. Regular bus services connect Stoney Stanton to nearby towns, and Narborough train station, just a short drive away, offers direct rail links to Leicester and Birmingham. With its welcoming community and convenient transport options, Stoney Stanton is an attractive choice for families and professionals alike.
Porch
Great place to kick off those muddy boots. Door through to the Lounge
Lounge
Large lounge with bay window to the front elevation. Door to the dining room
4.85 x 4.7
Dining room
Separate dining room with Patio doors to the garden, door of to the kitchen and stairs to the first floor
3.97 x 2.63
Breakfast Kitchen
Large breakfast kitchen. This room is the heart of this family home, with a range of shaker style base and wall units this stylish kitchen offer plenty of storage. The Oak worktops provide plenty of preparation space for the cooking enthusiasts out there. Breakfast bar, tiled floor and splash backs, widow overlooking the rear garden and french doors that open to the patio and the garden beyond.
4.61 x 3.0
Toilet
A downstairs toilet is a must in any busy home. low level WC Space for the washing machine too
First floor
Master Bedroom
This is a large master bedroom with lots of space and light in equal measure, the two windows in this bedroom ensure the light floods the room. Window to the front elevation
4.45 x 3.88
Bedroom 2
Large double bedroom with window to the rear elevation, built in wardrobe
3.16 x 3.0
Bedroom 3
Large double bedroom with window to the front elevation, built in storage
3.19 x 2.69
Bedroom 4
Well proportioned 4th double bedroom with built in storage, window to the rear garden
3.2 x 2.54
Family bathroom
Matching white suite, shower over the bath. Window to the rear elevation
2.16 x 1.7
Garage
Single garage
Outside
Off road parking to the front leading to the garage with an up an over door. The rear garden is a great size with patio area directly accessed by from the house, a raised deck at the end of the garden the rest laid to lawn
Disclaimer
Disclaimer: The information provided in this advert is for general informational purposes only and does not constitute a warranty or representation regarding the property's condition or status. All measurements, descriptions, and property details are believed to be accurate but are not guaranteed. Prospective buyers should independently verify the accuracy of any information and undertake their own due diligence. We comply with the Property Misdescriptions Act 1991.
- COUNCIL TAXA payment made to your local authority in order to pay for local services like schools, libraries, and refuse collection. The amount you pay depends on the value of the property.Read more about council Tax in our glossary page.
- Ask agent
- PARKINGDetails of how and where vehicles can be parked, and any associated costs.Read more about parking in our glossary page.
- Yes
- GARDENA property has access to an outdoor space, which could be private or shared.
- Yes
- ACCESSIBILITYHow a property has been adapted to meet the needs of vulnerable or disabled individuals.Read more about accessibility in our glossary page.
- Ask agent
Tansey Crescent, Stoney Stanton
Add an important place to see how long it'd take to get there from our property listings.
__mins driving to your place
Get an instant, personalised result:
- Show sellers you’re serious
- Secure viewings faster with agents
- No impact on your credit score
Your mortgage
Notes
Staying secure when looking for property
Ensure you're up to date with our latest advice on how to avoid fraud or scams when looking for property online.
Visit our security centre to find out moreDisclaimer - Property reference 1445_194650. The information displayed about this property comprises a property advertisement. Rightmove.co.uk makes no warranty as to the accuracy or completeness of the advertisement or any linked or associated information, and Rightmove has no control over the content. This property advertisement does not constitute property particulars. The information is provided and maintained by Hope Estates, Stoney Stanton. Please contact the selling agent or developer directly to obtain any information which may be available under the terms of The Energy Performance of Buildings (Certificates and Inspections) (England and Wales) Regulations 2007 or the Home Report if in relation to a residential property in Scotland.
*This is the average speed from the provider with the fastest broadband package available at this postcode. The average speed displayed is based on the download speeds of at least 50% of customers at peak time (8pm to 10pm). Fibre/cable services at the postcode are subject to availability and may differ between properties within a postcode. Speeds can be affected by a range of technical and environmental factors. The speed at the property may be lower than that listed above. You can check the estimated speed and confirm availability to a property prior to purchasing on the broadband provider's website. Providers may increase charges. The information is provided and maintained by Decision Technologies Limited. **This is indicative only and based on a 2-person household with multiple devices and simultaneous usage. Broadband performance is affected by multiple factors including number of occupants and devices, simultaneous usage, router range etc. For more information speak to your broadband provider.
Map data ©OpenStreetMap contributors.




