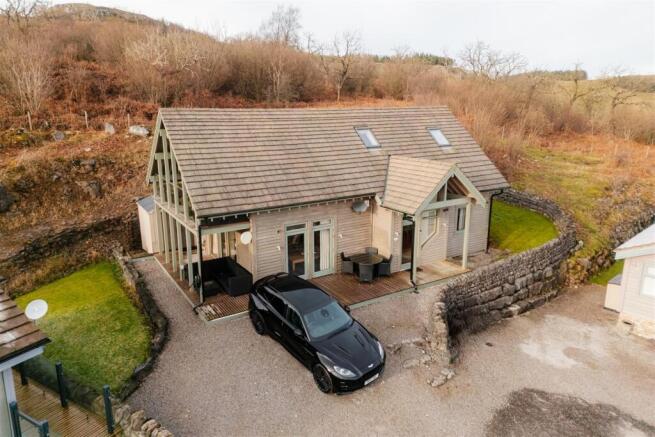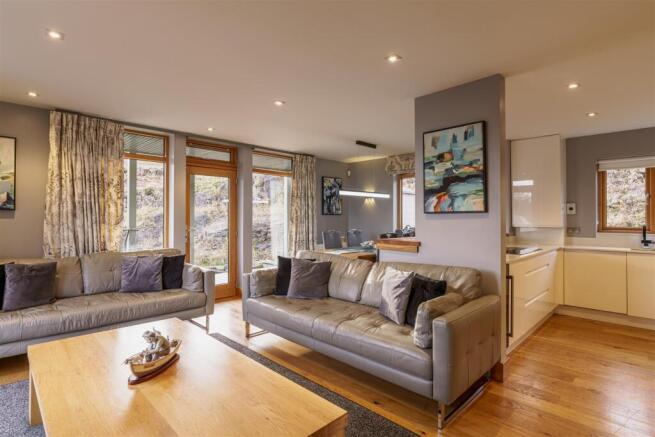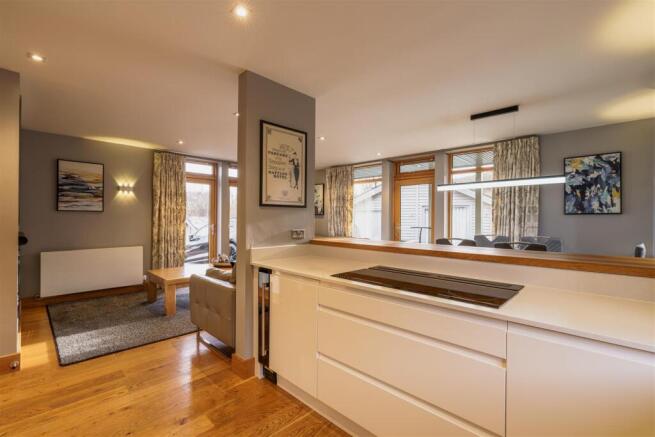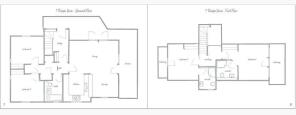
Thorpe View, Long Ashes Park, Threshfield, Skipton

- PROPERTY TYPE
Chalet
- BEDROOMS
4
- BATHROOMS
3
- SIZE
Ask agent
- TENUREDescribes how you own a property. There are different types of tenure - freehold, leasehold, and commonhold.Read more about tenure in our glossary page.
Non-traditional
Key features
- FOUR BEDROOM HOLIDAY LODGE
- THREE BATHROOMS ALL WITH UNDERFLOOR HEATING
- OFF ROAD PARKING
- ELECTRIC CHARGING POINT
- STORAGE SHED
- DECKING TO FRONT AND SIDE
- SPACIOUS OPEN PLAN LIVING
- SOUGHT AFTER PARK SETTING
- VIEWING A MUST
Description
Property Details - Nestled in the tranquil heart of the Yorkshire Dales, 7 Thorpe View is a stunning holiday home where modern elegance meets beautiful natural scenery. Located within Long Ashes Park, this luxurious haven offers sweeping views over the rolling hills of the Wharfedale Valley, ensuring an unforgettable escape. With four generously sized double bedrooms,
including two with ensuite facilities, this home is ideal for families, friends, or couples looking for a refined countryside experience. From the moment you arrive, the welcoming ambiance of comfort, style, and warmth makes 7 Thorpe View the perfect destination for your next holiday home.
Step into the open-plan living area, where style and space come together seamlessly. Floor-to-ceiling windows bathe the room in natural light, accentuating the warmth of the wood laminate floors in the dining area. A stylish media wall serves as the focal point of the lounge, offering a cosy corner to enjoy a movie or simply admire the stunning views from the plush seating. The open layout creates a smooth transition between the kitchen, dining, and lounge spaces, making it an ideal setting for family gatherings or laid-back evenings with friends. Every aspect of this space is designed to bring the beauty of the outdoors in.
At the heart of 7 Thorpe View lies a modern, spacious kitchen, fully equipped for all your cooking needs. Featuring a state-of-the-art double oven and integrated microwave, it’s ready for everything from a quick breakfast to a gourmet meal. Expansive countertops offer plenty of room for meal preparation, while the thoughtfully designed layout keeps everything within easy reach. Overlooking the dining space, the kitchen keeps you connected with guests, ensuring that cooking and socialising go hand in hand. Whether you’re preparing a family feast or simply brewing your morning coffee, this space is
designed to inspire.
The master bedroom is a serene sanctuary, complete with air conditioning, soft carpet flooring, an underfloor heated ensuite bathroom, and a fitted wardrobe with a vanity mirror, adding a touch of luxury. The second ensuite bedroom, again with air conditioning and ensuite underfloor heating, offers the same elegance and opens onto a private balcony, perfect for enjoying the crisp morning air or a sunset glass of wine. Each bedroom is thoughtfully designed to ensure a restful and rejuvenating stay, allowing every guest to wake up refreshed and ready to explore all that Long Ashes Park has to offer.
The main bathroom features underfloor heating again with a spacious bathtub, inviting you to unwind after a day of exploring the Yorkshire Dales. A sleek basin, toilet, and under-sink storage unit add practicality and style. The ensuite bathrooms are equally luxurious, offering private spaces that elevate the feeling of comfort throughout the home. With attention to every detail, these spaces transform daily routines into moments of indulgence.
Step onto one of the private balconies from the ensuite bedrooms, and you’ll be met with uninterrupted views of the Wharfedale Valley’s lush, rolling hills. These balconies offer a serene space to start your day with a morning coffee or end it with a star-filled sky above. With room for a hot tub, these elevated vantage points provide the perfect setting to relax, unwind, and immerse yourself in the tranquil beauty of your surroundings. The panoramic views, coupled with the gentle breeze and natural sounds of the countryside, create an outdoor experience that’s as calming as it is captivating.
Two private parking spaces are available right outside the property, providing easy access and convenience throughout your stay. The outdoor areas are designed to maximise your enjoyment of the surroundings, with decking that wraps around the front and side of the property—perfect for outdoor dining or simply soaking up the peaceful ambiance. At the rear, a practical shed offers ample storage space, complete with room for washing appliances and a built-in sink, ensuring you have everything you need for an extended stay.
At 7 Thorpe View, every moment is an invitation to relax, reconnect, and rediscover the joys of life’s simple pleasures. From its stylish interiors to its breath-taking outdoor vistas and practical outdoor amenities, this holiday home offers an unparalleled blend of modern comfort and natural beauty. Whether you’re exploring the trails of the Yorkshire Dales or
simply soaking up the stunning views from your private balcony, this is a place where memories are made and cherished.
Come and experience the magic of 7 Thorpe View—your luxurious holiday home in the heart of nature.
Additional Information - The property has a 50 year licence from 25/04/23. The licence agreement is for 50 years from 2021, after which an inspection must be carried out by an Independent Royal Institution of Chartered Surveyors accredited surveyor to ascertain that the Holiday Lodge is fit for occupation. Subject to the report the Holiday Lodge Licence may be extended for a further forty years.
The Thorpe View pitch fees are £6,588 per annum this includes; use of the leisure club and 10% discount on treatments for 2 people, rates, water, sewerage and refuse collection. Electricity is invoiced quarterly, based on your usage, via the park directly. You have a direct gas supply to your lodge which will be invoiced by the third party gas supplier. You are also required to insure your lodge through an insurance provider of your choice.
Brochures
Thorpe View, Long Ashes Park, Threshfield, Skipton- COUNCIL TAXA payment made to your local authority in order to pay for local services like schools, libraries, and refuse collection. The amount you pay depends on the value of the property.Read more about council Tax in our glossary page.
- Exempt
- PARKINGDetails of how and where vehicles can be parked, and any associated costs.Read more about parking in our glossary page.
- Yes
- GARDENA property has access to an outdoor space, which could be private or shared.
- Ask agent
- ACCESSIBILITYHow a property has been adapted to meet the needs of vulnerable or disabled individuals.Read more about accessibility in our glossary page.
- Ask agent
Energy performance certificate - ask agent
Thorpe View, Long Ashes Park, Threshfield, Skipton
Add an important place to see how long it'd take to get there from our property listings.
__mins driving to your place
Get an instant, personalised result:
- Show sellers you’re serious
- Secure viewings faster with agents
- No impact on your credit score
Your mortgage
Notes
Staying secure when looking for property
Ensure you're up to date with our latest advice on how to avoid fraud or scams when looking for property online.
Visit our security centre to find out moreDisclaimer - Property reference 33782706. The information displayed about this property comprises a property advertisement. Rightmove.co.uk makes no warranty as to the accuracy or completeness of the advertisement or any linked or associated information, and Rightmove has no control over the content. This property advertisement does not constitute property particulars. The information is provided and maintained by Wilman & Lodge, Silsden. Please contact the selling agent or developer directly to obtain any information which may be available under the terms of The Energy Performance of Buildings (Certificates and Inspections) (England and Wales) Regulations 2007 or the Home Report if in relation to a residential property in Scotland.
*This is the average speed from the provider with the fastest broadband package available at this postcode. The average speed displayed is based on the download speeds of at least 50% of customers at peak time (8pm to 10pm). Fibre/cable services at the postcode are subject to availability and may differ between properties within a postcode. Speeds can be affected by a range of technical and environmental factors. The speed at the property may be lower than that listed above. You can check the estimated speed and confirm availability to a property prior to purchasing on the broadband provider's website. Providers may increase charges. The information is provided and maintained by Decision Technologies Limited. **This is indicative only and based on a 2-person household with multiple devices and simultaneous usage. Broadband performance is affected by multiple factors including number of occupants and devices, simultaneous usage, router range etc. For more information speak to your broadband provider.
Map data ©OpenStreetMap contributors.





