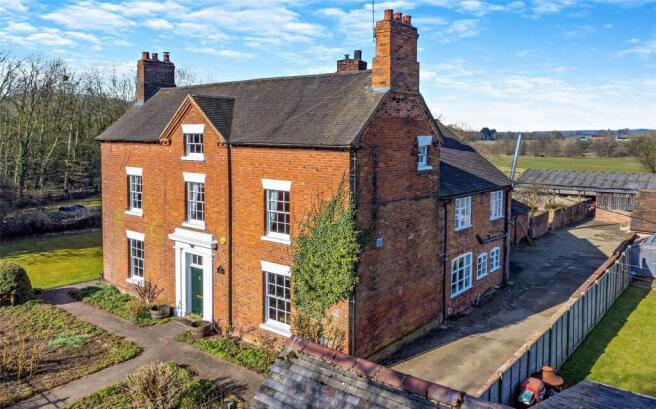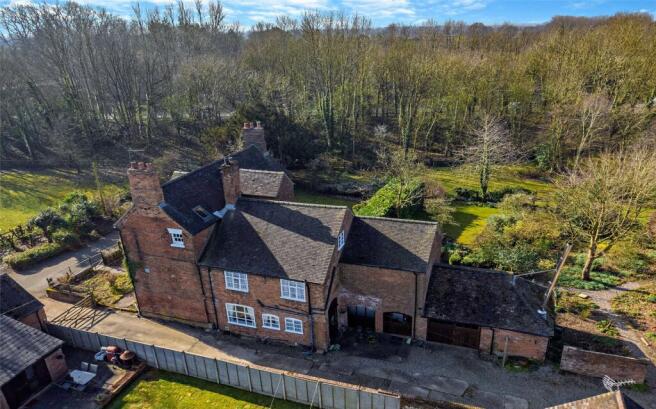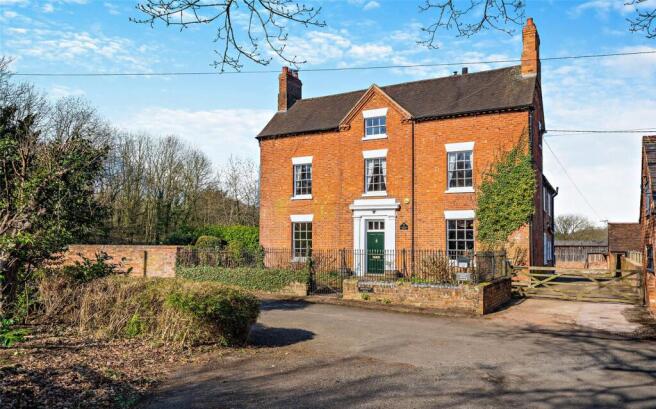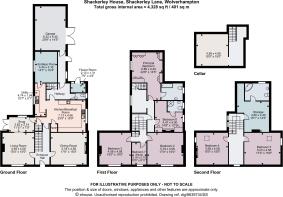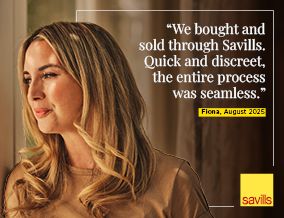
6 bedroom detached house for sale
Shackerley Lane, Albrighton, Wolverhampton, Shropshire, WV7

- PROPERTY TYPE
Detached
- BEDROOMS
6
- BATHROOMS
3
- SIZE
4,328 sq ft
402 sq m
- TENUREDescribes how you own a property. There are different types of tenure - freehold, leasehold, and commonhold.Read more about tenure in our glossary page.
Freehold
Key features
- Shackerley House is a fabulous Grade II Listed property, with rich history, and a range of opportunities.
- Further paddock available by separate negotiation.
- Set in around one acre, with private access to part of the Monarchs Way, a well known footpath that goes for many miles in either direction.
- Located approximately 1.5 miles from Albrighton.
- There are many well regarded schools nearby, in both the independent and state sector.
- Albrighton has a railway station on the Shrewsbury to Wolverhampton line, taking around 35 minutes to Shrewsbury.
- EPC Rating = F
Description
Description
Shackerley House is a Grade II Listed Georgian/Elizabethan property which offers considerable potential. It contains many historical features such as original oak doors and floorboards, large sash windows with shutters and many exposed beams.
The front door opens into a spacious entrance hall from which there is access to the dining and living rooms. The latter has a Clearview wood burner and marble fire surround. An archway leads to a snug (originally the butler's pantry) with double glazed French doors giving access to the garden.
The snug leads to the kitchen, this part of the house dates back to the early 1600s. There is a large walk in pantry, a cellar and original oak cupboards which are ideal for storage. There are dual aspect windows and traditional oak wall and base units. The ceiling has exposed beams and original hook features. There is an integrated NEFF electric oven and microwave, a BOSCH induction hob, and a two oven oil-fired Rayburn.
A stunning staircase rises from the entrance hall to the first floor, where there are two spacious bedrooms mirroring each other with views to the front garden and driveway. In between these two rooms is a single bedroom, which could also be used as an office/study or dressing room.
The principal bedroom is down a hallway and may be shut off from the rest of the bedrooms. There is a vanity/dressing area and an en suite with a bath and shower over. The bedroom has beautiful high vaulted ceilings with exposed beams, double glazed sash windows overlooking the gardens and plenty of built in fitted wardrobes and cupboards. Leading from the unique oak landing there is a further bedroom containing an enclosed shower.
A second staircase leads to another landing with a further two double bedrooms featuring original fireplaces and Velux windows for additional illumination. There is a further room on this floor which has potential for several uses and an en suite bathroom with electric shower. A secondary staircase leads down towards the back porch where there is a cloakroom/boot room and WC. A stable door leads to a glazed passage and a spacious garage containing a biomass boiler and a sink.
Outside
The gardens are set in approximately one acre comprising a grass paddock in front of the house and a series of areas which create varied vistas. The borders are well stocked with a range of perennial plants, mature shrubs and specimen trees which provide colour and interest throughout the year. Highlights include snowdrops in the early spring, followed by magnolias later and a profusion of David Austin roses in summer. There is also a productive fruit/vegetable garden and wildlife area.
From the garden there is private access to Monarchs Way, a well known footpath and bridleway which goes for many miles in either direction and is perfect for exploring the surrounding countryside.
A gravel drive leads to a courtyard, carport and outdoor storage area.
A further grass paddock (1.1 acres), highlighted in green on the sale plan is available for sale by separate negotiation, and stable are available for rent by separate negotiation.
History
Shackerley House is a Grade II Listed building. The old part of the house dates back to the early 1600s, with a later three storey Georgian extension to the front of the property.
In 1651 the house was occupied by Francis Yates and his wife Margaret. This family became involved in the escape of the future King Charles II following his defeat by Oliver Cromwell at the Battle of Worcester. On the day after the battle, Margaret took refreshments and a change of clothes to the fugitive King who was hiding in a nearby wood. Francis later assisted in hiding the King in the famous Oak Tree at nearby Boscobel House, which later became known as the Royal Oak.
A sapling of this tree, presented to Prince Charles in 2001, is growing in the front paddock of this property.
Location
Located approximately 1.5 miles from the thriving village of Albrighton in Shropshire, with a rich history and vibrant community. The community organise and host meetings and weekly events such as coffee mornings, clubs and community support groups. There is also leisure groups such as, swimming club, table tennis club, bowling and football clubs and a skate park.
There are cafes, bars, restaurants, a primary school and a train station in the town. There are also many scenic walki8ng routes to explore which the Albrighton & District Footpath Group have put together. There are 6 walking routes, ranging from 1-4 hours to complete.
There are many well regarded schools in and around Albrighton in both the independent and the state sector. Including, Thomas Telford school around 9.8 miles away, Wolverhampton Girls' High School around 6.2 miles away, Tettenhall College around 5.5 miles away an Shrewsbury School around 24.8 miles away.
Albrighton has a railway station on the Shrewsbury to Wolverhampton line, and is near to RAF Cosford and the M54. It takes around 15 minutes to Wolverhampton, around 35 minutes to Shrewsbury, around 47 minutes to Birmingham New Street and around 12 minutes to Telford Central. All of these locations hold a rage of amenities. There are also good connections to the M54 from Albrighton.
Square Footage: 4,328 sq ft
Acreage: 1.56 Acres
Additional Info
Council tax band- F
EPC- F
Mains water and electricity.
Drainage- septic tank.
Oil central heating.
Brochure prepared 2025/03 AW.
Photography taken 2025/03 ehouse.
Brochures
Web DetailsParticulars- COUNCIL TAXA payment made to your local authority in order to pay for local services like schools, libraries, and refuse collection. The amount you pay depends on the value of the property.Read more about council Tax in our glossary page.
- Band: F
- PARKINGDetails of how and where vehicles can be parked, and any associated costs.Read more about parking in our glossary page.
- Driveway
- GARDENA property has access to an outdoor space, which could be private or shared.
- Yes
- ACCESSIBILITYHow a property has been adapted to meet the needs of vulnerable or disabled individuals.Read more about accessibility in our glossary page.
- Ask agent
Shackerley Lane, Albrighton, Wolverhampton, Shropshire, WV7
Add an important place to see how long it'd take to get there from our property listings.
__mins driving to your place
Get an instant, personalised result:
- Show sellers you’re serious
- Secure viewings faster with agents
- No impact on your credit score
Your mortgage
Notes
Staying secure when looking for property
Ensure you're up to date with our latest advice on how to avoid fraud or scams when looking for property online.
Visit our security centre to find out moreDisclaimer - Property reference TES250034. The information displayed about this property comprises a property advertisement. Rightmove.co.uk makes no warranty as to the accuracy or completeness of the advertisement or any linked or associated information, and Rightmove has no control over the content. This property advertisement does not constitute property particulars. The information is provided and maintained by Savills, Shropshire. Please contact the selling agent or developer directly to obtain any information which may be available under the terms of The Energy Performance of Buildings (Certificates and Inspections) (England and Wales) Regulations 2007 or the Home Report if in relation to a residential property in Scotland.
*This is the average speed from the provider with the fastest broadband package available at this postcode. The average speed displayed is based on the download speeds of at least 50% of customers at peak time (8pm to 10pm). Fibre/cable services at the postcode are subject to availability and may differ between properties within a postcode. Speeds can be affected by a range of technical and environmental factors. The speed at the property may be lower than that listed above. You can check the estimated speed and confirm availability to a property prior to purchasing on the broadband provider's website. Providers may increase charges. The information is provided and maintained by Decision Technologies Limited. **This is indicative only and based on a 2-person household with multiple devices and simultaneous usage. Broadband performance is affected by multiple factors including number of occupants and devices, simultaneous usage, router range etc. For more information speak to your broadband provider.
Map data ©OpenStreetMap contributors.
