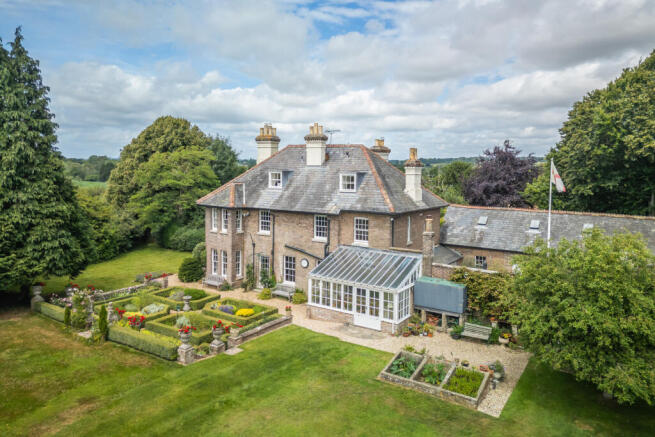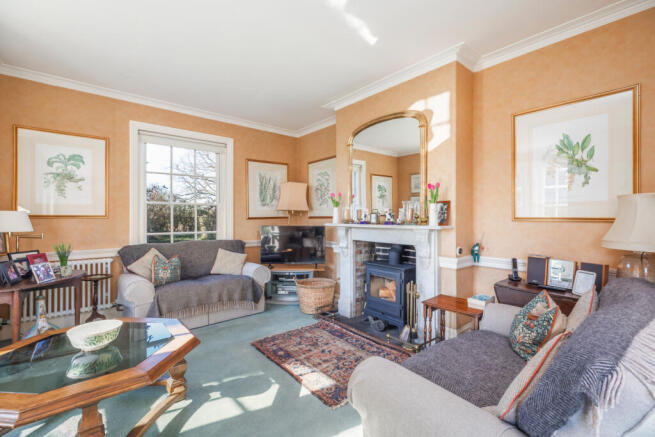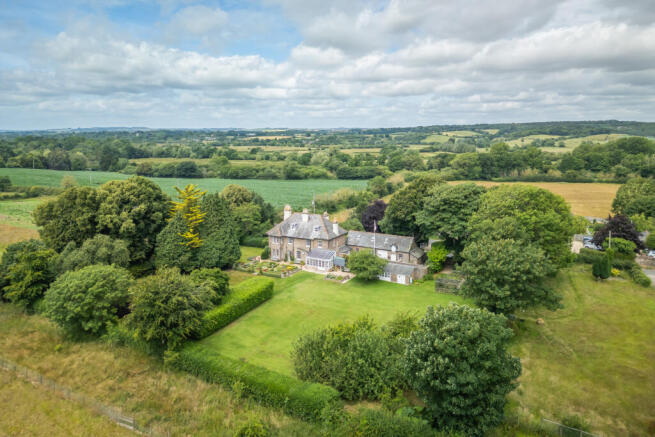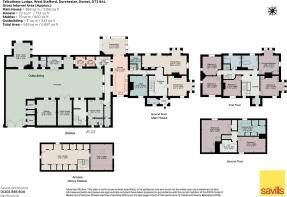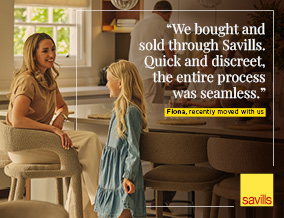
West Stafford, Dorchester, Dorset, DT2

- PROPERTY TYPE
Detached
- BEDROOMS
5
- BATHROOMS
2
- SIZE
3,961 sq ft
368 sq m
- TENUREDescribes how you own a property. There are different types of tenure - freehold, leasehold, and commonhold.Read more about tenure in our glossary page.
Freehold
Key features
- Handsome house designed by Thomas Hardy
- Edge of village location
- Mature gardens
- Good range of outbuildings
- Annexe
- 5.12 acres
- EPC Rating = E
Description
Description
Talbothays Lodge is a most handsome detached, listed Grade II country house with brick elevations under a slate roof. With spacious accommodation arranged over three floors, the house is set back from the lane in mature, level landscaped gardens extending to just over five acres. The house is thought to have been constructed in 1893 with additions in the 1900’s then latterly a splendid conservatory being added in 2008. A substantial front door with decorative tiles above leads to a vestibule and cloakroom, beyond which is the reception hall with stripped wood floor. An archway draws the eye through to the sitting room and garden beyond. From the hall an elegant staircase leads to the first floor. From the hall is access to the dining room with bay window and fireplace with marble surround and a light filled sitting room also with bay window, door to outside and a fireplace with wood burning stove. An inner hallway leads to an office (the old kitchen) and the china room. Next is the well fitted kitchen with stone floor and AGA cooker, opening into a fabulous conservatory filling the kitchen with light and offering lovely views of the garden. A passageway beyond offers access to a utility room, larder, boot room and outside. On the first floor is a good size landing, principal bedroom with double aspect and bay window and a second double bedroom with bay window. There are three further bedrooms on this floor, a bathroom, shower room and separate wc. There is further flexible accommodation on the second floor that offers two further bedrooms with a shower/wc, and a fitted dressing room
Outside
The house is set well back from the lane and accessed through brick pillars and a white painted gate, which matches the gate at Max Gate, from where a gravel drive sweeps round to the front of the house providing ample parking and continuing to a garage and the outbuildings. At the front of the house are level areas of lawn and a mature hedge runs along the boundary with the lane. Several mature trees provide colour and privacy. To the east of the house are the outbuildings which are formed around a courtyard now doubling up as a sheltered stone terrace and provide storage spaces, potting shed and greenhouse together with the original coach house and stable complete with the old stalls and cobbled floor. Part of the building has been used as office space and could be updated for similar purpose, or refurbished as separate living accommodation.
On the eastern flank is the kitchen garden and fruit cages. A large level lawn spans the rear of the house interspersed with shrubs and herbaceous borders. A mature hedge divides the garden from the land. Immediately outside the sitting room and conservatory is an attractive Par Terre with gravel paths and seating area facing south. The land which extends to just over five acres wraps around the garden from north east to south, in two blocks, divided into five separate enclosures. There is independent access to the land from the lane via a five bar gate. At the bottom of the garden is the railway line.
Historical Note
Talbothays Lodge is one of only two known surviving houses designed by Thomas Hardy, a trained architect, the other being his own home Max Gate now in the ownership of the National Trust. It was built around 1890 by his brother, Henry, a builder and owner of Broadmayne Brickworks, as a home for himself and their two sisters, Mary and Kate. Talbothays Lodge retains features shared by the two properties. Kate Hardy’s diary records life at the Lodge, including the commissioning of the sun dial, the building of the summer houses and Thomas’s regular Sunday visits. His affection for the house may be why it is one of the few local place names not changed in his novels. Talbothays Dairy is central to the plot of Tess of the D’Urbervilles, giving a fictional place a physical reality.
Location
The property is situated just under ½ mile from the attractive village of West Stafford which comprises a collection of mainly period properties, together with a popular public house and historic church.
The county town of Dorchester, about 3.8 miles to the west, has an excellent range of shops, schools and restaurants enhanced by the recent development at Brewery Square, a mixed use development of shops, cinema, restaurants and apartments and the King’s Poundbury Development.
There is also the county hospital, a mainline railway station to London Waterloo and services to Bath and Bristol as well.
There are excellent schools in Dorchester and the surrounding area including Sunninghill Nursery and Prep School, Thomas Hardye and St Osmunds, the Sherborne schools, Leweston, Bryanston, Milton Abbey and Canford, all within easy driving distance.
Other towns within reach include the coastal resort of Weymouth, the Georgian market towns of Bridport and Blandford Forum, Sherborne with its fine Abbey and the larger conurbations of Bournemouth and Poole.
There are good sporting and recreational facilities with golf at Dorchester (Came Down), Yeovil and Sherborne.
Weymouth has a marina and is nationally renowned for its sailing facilities, together with its lovely sandy beach and safe swimming and the charming old harbour.
Square Footage: 3,961 sq ft
Acreage: 5.25 Acres
Directions
From Dorchester, follow the signs to the A352 (Wareham). At the roundabout on the edge of town, take the left turn to West Stafford and Crossways. Take the next left to the village. Proceed through the village, passing the Wise Man public House. After a third of a mile Talbothays Lodge will be located on the right hand side.
Brochures
Web Details- COUNCIL TAXA payment made to your local authority in order to pay for local services like schools, libraries, and refuse collection. The amount you pay depends on the value of the property.Read more about council Tax in our glossary page.
- Band: G
- PARKINGDetails of how and where vehicles can be parked, and any associated costs.Read more about parking in our glossary page.
- Yes
- GARDENA property has access to an outdoor space, which could be private or shared.
- Yes
- ACCESSIBILITYHow a property has been adapted to meet the needs of vulnerable or disabled individuals.Read more about accessibility in our glossary page.
- Ask agent
West Stafford, Dorchester, Dorset, DT2
Add an important place to see how long it'd take to get there from our property listings.
__mins driving to your place
Get an instant, personalised result:
- Show sellers you’re serious
- Secure viewings faster with agents
- No impact on your credit score
Your mortgage
Notes
Staying secure when looking for property
Ensure you're up to date with our latest advice on how to avoid fraud or scams when looking for property online.
Visit our security centre to find out moreDisclaimer - Property reference WBS240237. The information displayed about this property comprises a property advertisement. Rightmove.co.uk makes no warranty as to the accuracy or completeness of the advertisement or any linked or associated information, and Rightmove has no control over the content. This property advertisement does not constitute property particulars. The information is provided and maintained by Savills, Wimborne. Please contact the selling agent or developer directly to obtain any information which may be available under the terms of The Energy Performance of Buildings (Certificates and Inspections) (England and Wales) Regulations 2007 or the Home Report if in relation to a residential property in Scotland.
*This is the average speed from the provider with the fastest broadband package available at this postcode. The average speed displayed is based on the download speeds of at least 50% of customers at peak time (8pm to 10pm). Fibre/cable services at the postcode are subject to availability and may differ between properties within a postcode. Speeds can be affected by a range of technical and environmental factors. The speed at the property may be lower than that listed above. You can check the estimated speed and confirm availability to a property prior to purchasing on the broadband provider's website. Providers may increase charges. The information is provided and maintained by Decision Technologies Limited. **This is indicative only and based on a 2-person household with multiple devices and simultaneous usage. Broadband performance is affected by multiple factors including number of occupants and devices, simultaneous usage, router range etc. For more information speak to your broadband provider.
Map data ©OpenStreetMap contributors.
