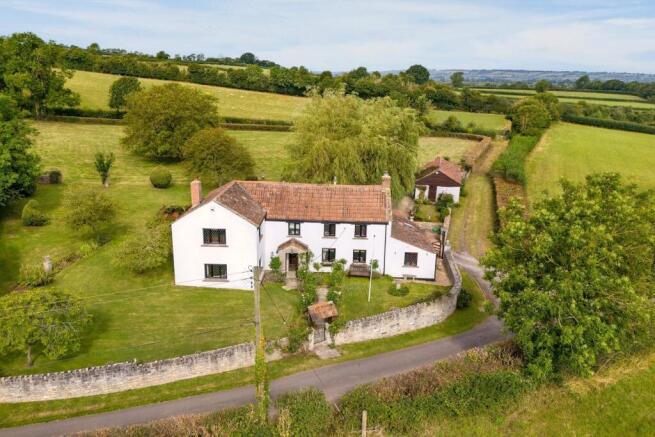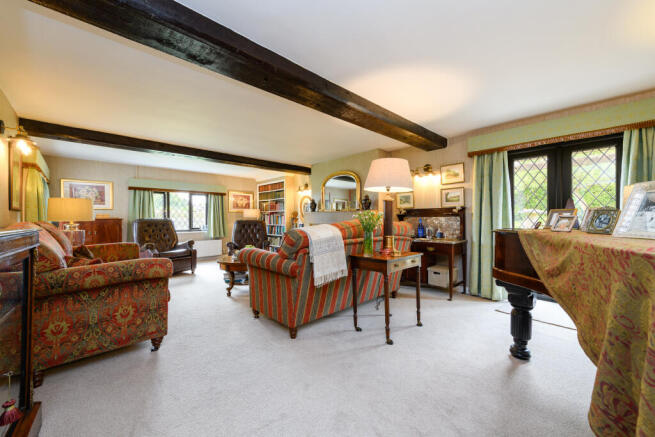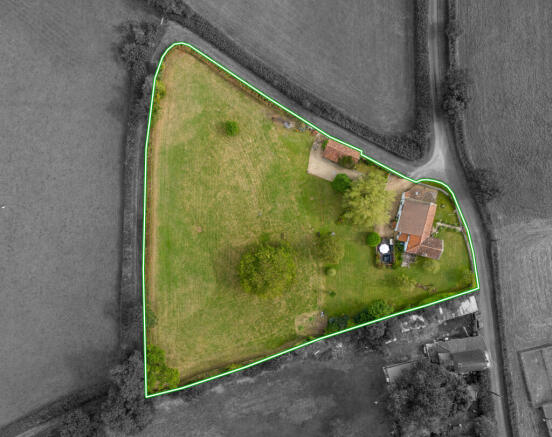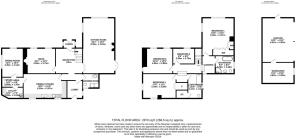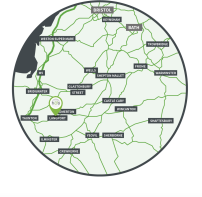
Cooke's Lane, Henley

- PROPERTY TYPE
Detached
- BEDROOMS
4
- BATHROOMS
3
- SIZE
2,648 sq ft
246 sq m
- TENUREDescribes how you own a property. There are different types of tenure - freehold, leasehold, and commonhold.Read more about tenure in our glossary page.
Freehold
Key features
- Reception hall with flagstone floor
- Large triple aspect sitting room with feature fireplace with woodburner inset
- Snug with inglenook fireplace and beamed ceiling
- Dining room with views over the Somerset Levels to the Mendip Hills
- Large dining kitchen with extensive storage and oil fired Aga
- Ground floor shower room
- Four bedrooms (all with views) and two bathrooms
- Double open fronted garage with secure store/workshop with parking for a large number of cars
- Level garden and paddock extending to c.1.4 acres with dining courtyard
Description
Accommodation
The main entrance to the property is at the rear where a wooden framed porch shelters a stable door leading into a rear lobby with tiled floor which opens into a reception hall with flagstone floor and stairs to the first floor. Off this hall is a large sitting room with french doors onto a south-facing patio and enjoying a triple aspect with a feature stone fireplace with multi-fuel stove inset. Across the hall is a snug with a lovely inglenook fireplace with bread oven and the original stone staircase (now blocked).
Also off the hall is a ground floor shower room and the heart of the home the large dining kitchen with a 2 oven oil fired Aga at its centre. Fitted with an extensive range of wall and base units there is plumbing for a dishwasher. From the kitchen sink there is as view across the garden and paddock beyond. From the kitchen there is a study area, utility room and a dining room with far reaching views.
On the first floor there is a master bedroom with fitted wardrobes enjoying a double aspect with lovely views and an adjacent bathroom with clawfoot bath and separate shower cubicle. There are three further bedrooms and a family bathroom.
Outside
A stone wall bounds the front of the property with lawned garden and a row of standard roses line the front path. To the south side the lawned garden continues with a patio and feature flower bed. To the west is the remainder of the garden with a variety of trees and shrubs and a walled courtyard providing a barbecue and dining area. Beyond is the paddock with a prolific walnut tree. The total plot extends to c.1.4 acres.
A gravel driveway lies to the rear of the property with extensive parking and also giving access to an open fronted double garage with secure workshop/store with power and light.
Location
Henley is a small village c.4 and 5 miles respectively from the towns of Langport and Somerton which offer good day-to-day amenities including supermarkets, shops, bank, veterinary, doctors' and dentists' surgeries, libraries, pubs and restaurants. Huish Episcopi Academy and adjoining sixth form and sports centre (with good sporting facilities for all age groups) is close by with a well regarded primary school within the adjacent village of High Ham (Ofsted rated Good).
A number of independent schools including Millfield School in Street, Wells Cathedral School and Taunton School are all within commuting distance. The larger regional centres of Taunton, Yeovil, Bridgwater and Street are all within reasonable driving distance. There are mainline rail links at Taunton, Yeovil and Castle Cary. The M5 Motorway can be accessed at Taunton and Bridgwater.
Directions
From Somerton take the B3163 towards Langport passing the Halfway House. At Picts Hill take the turning to the right signposted High Ham. Upon reaching the village green turn right and when you reach the school take the road to the left marked Stout Road & Millenium Wood, follow down the hill turning left and signposted Millenium Wood into Cooke's Lane. Follow this road for c.0.5 miles and Hurst Farm will be found on the left hand side with a for sale board displayed.
Purchasers Note
In pursuance of the Estate Agents Act of 1976 Holland & Odam wish to disclose that a director of this firm has a personal interest in the property.
Material Information
All available property information can be provided upon request from Holland & Odam. For confirmation of mobile phone and broadband coverage, please visit checker.ofcom.org.uk
Brochures
Brochure of Hurst Farm- COUNCIL TAXA payment made to your local authority in order to pay for local services like schools, libraries, and refuse collection. The amount you pay depends on the value of the property.Read more about council Tax in our glossary page.
- Band: G
- PARKINGDetails of how and where vehicles can be parked, and any associated costs.Read more about parking in our glossary page.
- Driveway
- GARDENA property has access to an outdoor space, which could be private or shared.
- Yes
- ACCESSIBILITYHow a property has been adapted to meet the needs of vulnerable or disabled individuals.Read more about accessibility in our glossary page.
- Ask agent
Cooke's Lane, Henley
Add an important place to see how long it'd take to get there from our property listings.
__mins driving to your place
Get an instant, personalised result:
- Show sellers you’re serious
- Secure viewings faster with agents
- No impact on your credit score
Your mortgage
Notes
Staying secure when looking for property
Ensure you're up to date with our latest advice on how to avoid fraud or scams when looking for property online.
Visit our security centre to find out moreDisclaimer - Property reference NDJ-49222303. The information displayed about this property comprises a property advertisement. Rightmove.co.uk makes no warranty as to the accuracy or completeness of the advertisement or any linked or associated information, and Rightmove has no control over the content. This property advertisement does not constitute property particulars. The information is provided and maintained by holland & odam, Somerton. Please contact the selling agent or developer directly to obtain any information which may be available under the terms of The Energy Performance of Buildings (Certificates and Inspections) (England and Wales) Regulations 2007 or the Home Report if in relation to a residential property in Scotland.
*This is the average speed from the provider with the fastest broadband package available at this postcode. The average speed displayed is based on the download speeds of at least 50% of customers at peak time (8pm to 10pm). Fibre/cable services at the postcode are subject to availability and may differ between properties within a postcode. Speeds can be affected by a range of technical and environmental factors. The speed at the property may be lower than that listed above. You can check the estimated speed and confirm availability to a property prior to purchasing on the broadband provider's website. Providers may increase charges. The information is provided and maintained by Decision Technologies Limited. **This is indicative only and based on a 2-person household with multiple devices and simultaneous usage. Broadband performance is affected by multiple factors including number of occupants and devices, simultaneous usage, router range etc. For more information speak to your broadband provider.
Map data ©OpenStreetMap contributors.
