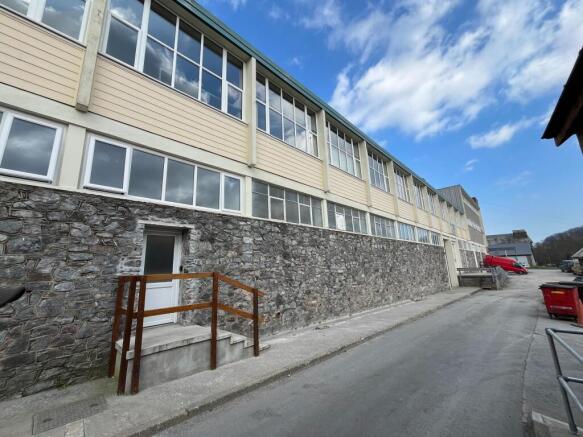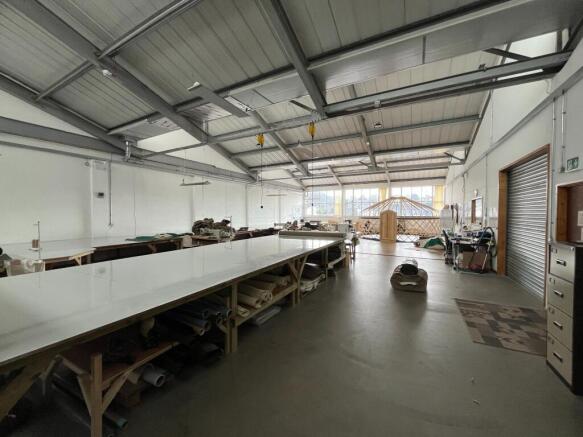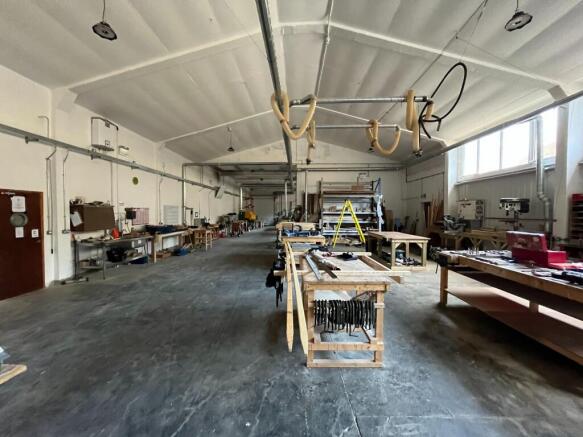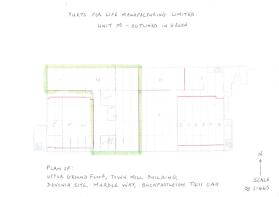Mardle Way, Buckfastleigh
Letting details
- Let available date:
- Ask agent
- Let type:
- Long term
- PROPERTY TYPE
Commercial Property
- SIZE
Ask agent
Key features
- Interconnecting Spaces
- Accessible Location
- Car Park
- New Lease
- May Split
Description
Situation
Mardle Way is an established Business Park/Industrial Estate with a wide variety of businesses within the small town of Buckfastleigh. It benefits from good regional road connections with easy access to the A38 for Plymouth, Exeter and the M5 motorway. Newton Abbot, Totnes and Torbay are readily accessible and there are main line railway stations with direct connection to London Paddington at both Newton Abbot and Totnes.
Description
These upper ground-floor light industrial manufacturing/warehouse premises form part of a landmark building refurbished to a high standard around three years ago. They comprise four main areas each connected by roller doors, plus mezzanines and are currently occupied by a Yurt manufacturing business. There are two offices, a staff area, kitchen, three WC's (one disabled access) and a shower.
The building is of steel-frame construction with block/brick leaf walls and insulated box-profile roof. There is modern suspended low-voltage lighting and three-phase electricity.
Outside is a car park for 10 vehicles plus there is overflow parking on-site.
Area 1
Joinery Workshop 34.13m x 11.00m (112' x 36'10") With roller door entry access directly from the car park. Roller door access to Areas 2 and 3.
Area 2
Currently the Yurt Assembly Room 11.27m x 10.97m (37' x 36') Roller doors to the joinery workshop and area 3.
Area 3
30.48m x 11.27m (100' x 37') Roller door access to areas 2 and 4.
Area 4
30.48m x 11.27m (100' x 37') Accessed via a shared covered entry point with roller doors from the car park or via roller doors from the joinery workshop (Area 1). Area 4 includes two offices 7.62m x 3.65m each with mezzanine staff area over, an oiling room, kitchen and the WC's/shower.
Terms
Available on a new lease from July 2025 at a rent of £58,500 per annum. Length of lease to be agreed.
Business Rates
Please contact the Business Rates department at Teignbridge District Council
EPC Ratings
Band C
Brochures
BrochureEnergy Performance Certificates
EPCEPCMardle Way, Buckfastleigh
NEAREST STATIONS
Distances are straight line measurements from the centre of the postcode- Totnes Station5.2 miles
Notes
Disclaimer - Property reference CL0089. The information displayed about this property comprises a property advertisement. Rightmove.co.uk makes no warranty as to the accuracy or completeness of the advertisement or any linked or associated information, and Rightmove has no control over the content. This property advertisement does not constitute property particulars. The information is provided and maintained by Howard Douglas, Ashburton. Please contact the selling agent or developer directly to obtain any information which may be available under the terms of The Energy Performance of Buildings (Certificates and Inspections) (England and Wales) Regulations 2007 or the Home Report if in relation to a residential property in Scotland.
Map data ©OpenStreetMap contributors.








