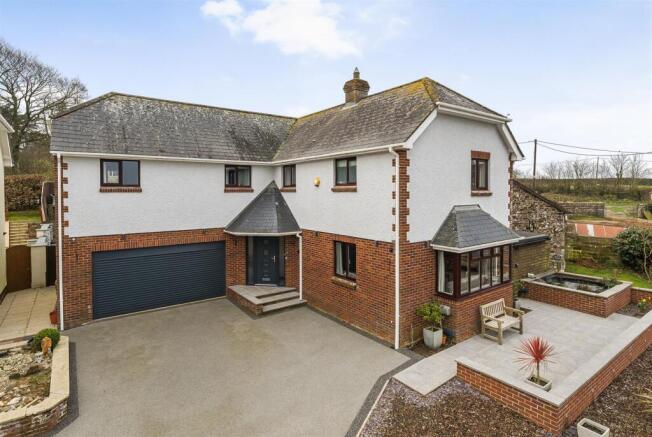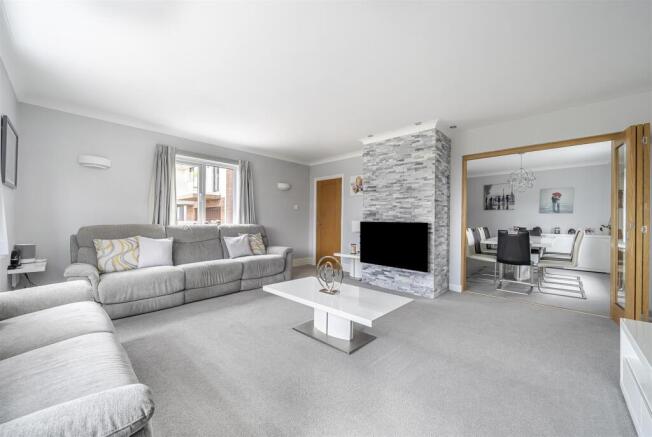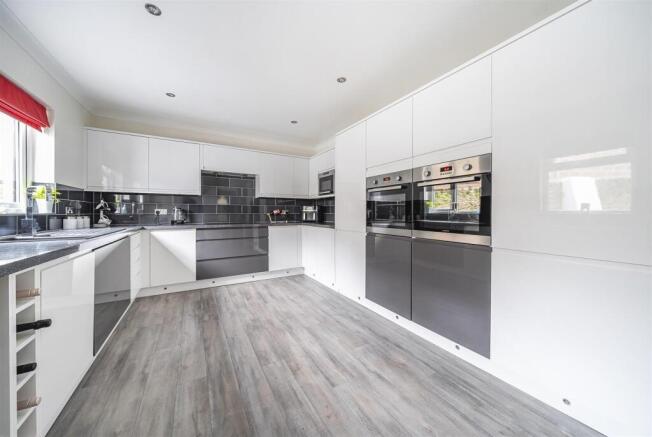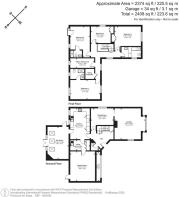
Alverdiscott, Barnstaple

- PROPERTY TYPE
Detached
- BEDROOMS
5
- BATHROOMS
3
- SIZE
Ask agent
- TENUREDescribes how you own a property. There are different types of tenure - freehold, leasehold, and commonhold.Read more about tenure in our glossary page.
Freehold
Key features
- 5 Bedrooms
- 3 Reception Rooms
- 4 Bathrooms
- Games Room
- Garden BBQ lodge
- Underfloor heating
- Stunning interior
- A must-see
- Freehold
- Council tax band F
Description
Situation - Alverdiscott is conveniently situated within easy reach of Barnstaple which offers all the area's main business, shopping and commercial venues. There are good transport opportunities via the A361, which connects to the motorway network via junction 27 of the M5 or via rail and the Tarka Line. Alverdiscott benefits from a regular bus service to and from Barnstaple for those commuting to work or just heading into town for a few hours. The village of Newton Tracey is located just over a mile away and offers a traditional pub which serves great food. The towns of Bideford and Great Torrington are also a short drive away and offer an extensive range of amenities including banks, butchers, bakeries, pubs and restaurants, various shopping facilities, post offices, primary schools, secondary schools and supermarkets. The coastline at Westward Ho! is just 8 miles away and benefits from a safe and sandy beach, which adjoins the Northam Burrows Country Park and the Royal North Devon Golf Club, reputed to be the oldest links course in England. There is also access to the South West coastal footpath, which affords excellent walks with stunning vistas of the rugged North Devon coastline.
Accommodation - The entrance hall benefits from underfloor heating and a large built-in shelving and cupboard unit and gives access to all rooms including a fully tiled WC with heated towel rail. An oak handrail and glass balustrade with runway lighting leads up the stairs. The Lounge enjoys large windows with fine views of the surrounding countryside, an attractive, remote controlled electric fireplace and Tado system for the heating and water. The dining room leads on from the lounge with folding oak and glass doors giving the option to make a more open-plan space. The dining room provides more than enough room to house a large dining table or it could be used as a secondary sitting room/snug, this room can also be accessed from the entrance hall. The kitchen benefits from underfloor heating and is fitted with a range of modern units with plinth and under-cupboard lights and includes two eye-level ovens, 5 ring hob, extractor, full height fridge and full height freezer, microwave and dishwasher. The utility room, also with underfloor heating and plinth/under-cupboard lights, includes lots of storage and an integrated washing machine. The games room is a wonderful family space for entertaining but could also be used as a home studio. This room is created using the rear of the double garage and this could be reinstated quite easily. To the rear of the property is the versatile sun room with a gas remote controlled fire. This could be used as a second reception room, conservatory, play room or a place to simply sit and enjoy the sun with access to the garden.
On the first floor are 5 bedrooms, two being large king-sized rooms, two double rooms and a single room currently used as an office with fitted furniture and shelf lighting. The principal bedroom is particularly impressive being double aspect with fine views and a modern ensuite shower room with underfloor heating and heated towel rail. Bedroom 2 also has its own ensuite with heated towel rail and Juliette balcony overlooking the rear garden. The fully tiled family bathroom includes a Jacuzzi bath and underfloor heating. There is a large walk-in airing cupboard with shelving, offering ample storage space.
Outside - To the front of the property is a resin driveway with parking for a number of vehicles, a raised pond with patio area to enjoy the views and an electric garage door which is remote controlled and leads to a small area with ample storage.
The south-facing rear garden is easy maintenance and has been cleverly landscaped to create a large patio, perfect for al fresco dining. The garden also offers a pond with waterfall feature and steps alongside feature rocks to another elevated sitting area where you can access the wonderful BBQ lodge with an open fire pit which is great for entertaining up to 15 people in all weathers. There are ample power points and a garden shed with light and power connected.
Property Information - All mains connected.
Brick construction under slate roof.
Solar panels which reduce electric bills and generate income.
We understand there is a service charge towards the communal sewage currently set at £192 per annum. This means water bills are significantly cheaper.
According to Ofcom, Ultrafast broadband is available at the property and mobile signal is likely with EE, Vodaphone, O2 and Three. For further information please see the Ofcom website.
Brochures
Alverdiscott, Barnstaple- COUNCIL TAXA payment made to your local authority in order to pay for local services like schools, libraries, and refuse collection. The amount you pay depends on the value of the property.Read more about council Tax in our glossary page.
- Band: F
- PARKINGDetails of how and where vehicles can be parked, and any associated costs.Read more about parking in our glossary page.
- Yes
- GARDENA property has access to an outdoor space, which could be private or shared.
- Yes
- ACCESSIBILITYHow a property has been adapted to meet the needs of vulnerable or disabled individuals.Read more about accessibility in our glossary page.
- Ask agent
Alverdiscott, Barnstaple
Add an important place to see how long it'd take to get there from our property listings.
__mins driving to your place
Get an instant, personalised result:
- Show sellers you’re serious
- Secure viewings faster with agents
- No impact on your credit score
Your mortgage
Notes
Staying secure when looking for property
Ensure you're up to date with our latest advice on how to avoid fraud or scams when looking for property online.
Visit our security centre to find out moreDisclaimer - Property reference 33783002. The information displayed about this property comprises a property advertisement. Rightmove.co.uk makes no warranty as to the accuracy or completeness of the advertisement or any linked or associated information, and Rightmove has no control over the content. This property advertisement does not constitute property particulars. The information is provided and maintained by Stags, Bideford. Please contact the selling agent or developer directly to obtain any information which may be available under the terms of The Energy Performance of Buildings (Certificates and Inspections) (England and Wales) Regulations 2007 or the Home Report if in relation to a residential property in Scotland.
*This is the average speed from the provider with the fastest broadband package available at this postcode. The average speed displayed is based on the download speeds of at least 50% of customers at peak time (8pm to 10pm). Fibre/cable services at the postcode are subject to availability and may differ between properties within a postcode. Speeds can be affected by a range of technical and environmental factors. The speed at the property may be lower than that listed above. You can check the estimated speed and confirm availability to a property prior to purchasing on the broadband provider's website. Providers may increase charges. The information is provided and maintained by Decision Technologies Limited. **This is indicative only and based on a 2-person household with multiple devices and simultaneous usage. Broadband performance is affected by multiple factors including number of occupants and devices, simultaneous usage, router range etc. For more information speak to your broadband provider.
Map data ©OpenStreetMap contributors.









