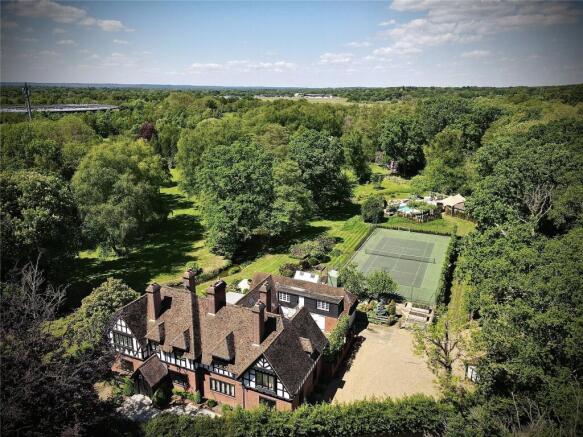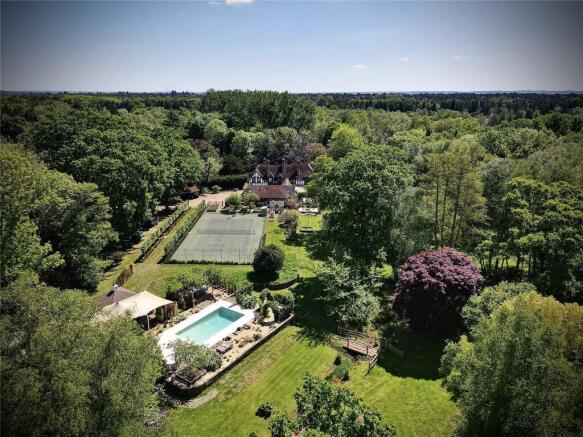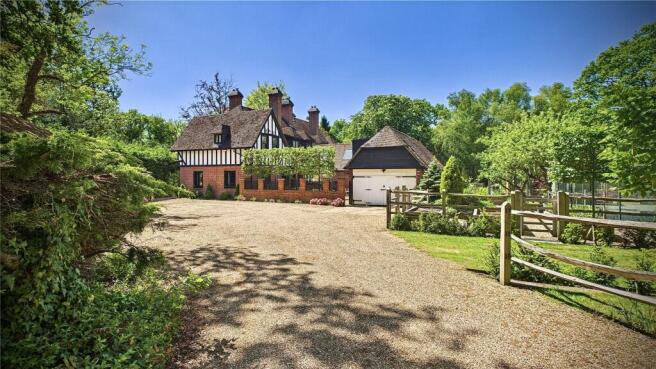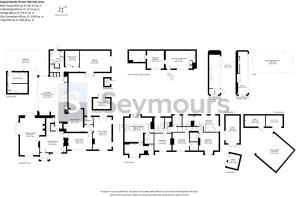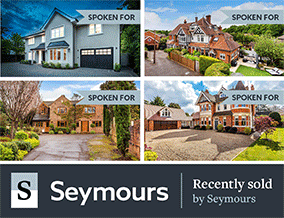
Guildford Road, Ottershaw, Surrey, KT16

- PROPERTY TYPE
Detached
- BEDROOMS
6
- BATHROOMS
7
- SIZE
6,368 sq ft
592 sq m
- TENUREDescribes how you own a property. There are different types of tenure - freehold, leasehold, and commonhold.Read more about tenure in our glossary page.
Freehold
Description
Encompassed within the tranquillity and privacy of gated grounds unfolding over five glorious acres, Dunford House is utterly captivating and elicits a rare opportunity to acquire a residence with expansive grounds that feels like your own private estate—yet is exceptionally well-connected. Positioned just two minutes from the M25 and less than ten minutes to both the M3 and M4 corridors, it is also ideally located for international or city-bound travel. Heathrow Terminal 5 can be reached in under 15 minutes and Gatwick in around 30. A nearby bus stop connects directly to Woking Station, offering a fast 24-minute service into London Waterloo—allowing for a door-to-station commute of approximately 30 minutes and avoiding station parking altogether. Few, if any, country houses offer such easy and rapid access to central London.
Flanked by other high-security properties and discreetly nestled behind gates, Dunford House offers both seclusion and reassurance—making it an ideal secure base for families or those frequently travelling. Automated external lighting enhances the outdoor entertaining experience while also providing peace of mind whether home or away.
Thought to date back to 1904, when it was originally built for the estate manager of Ottershaw Park, the house today has been transformed into a magnificent home that respects its heritage while embracing modern luxury. Whether you love to entertain, garden or simply relax and unwind, each and every aspect proffers an exceptional modern-day lifestyle.
Retaining all the grace and grandeur you could hope for in such a prestigious Edwardian residence, beautiful features such as intricate cornicing, wall panelling, recently replaced double-glazed leaded windows and picture-perfect fireplaces all sit in harmony with contemporary detailing that lends a tastefully luxurious feel befitting of the house’s stature.
Behind an enchanting façade of red brick and timbers, a wonderful reception hall with a stately working fireplace and the rich tones of solid wood captures the essence and refinement of a bygone era. Its exemplary herringbone floor flows through a succession of magnificent reception rooms dressed in a heritage palette and filled with sunlight. A tremendous triple-aspect drawing room is notable for its sweeping curve of bay windows and French doors that draw your gaze to the terracing and gardens outside. The subtlety of its original features enhances the refined and restful air, while a wood burner nestles within the fireplace. A further focal point fireplace and wood burner are found in a large family room that adds a more relaxed space in which to spend time together. Its deeply dark blue hues add a sultry dash of colour and its notable dimensions connect with an extensive courtyard.
A formal dining room is on hand for evenings spent entertaining friends, while an additional sitting room unites with a breathtaking Smallbone kitchen/breakfast room. Here a marble floor runs underfoot and an expansive wall of wrap-around glass allows the terracing outside to become a sublime extension of this exemplary space, prompting all the excuse you need to entertain. Beneath the beams and skylights of a vaulted ceiling, bathed in sunlight, sumptuous Patagonian granite quartz is paired with superior cabinetry. Wolf and Sub-Zero integrated appliances, including a steam oven and French top hob, are finer details, while a spacious central island with copious bar stool seating lends both delineation and cohesion to this voluminous and most accomplished addition to the house.
Sitting discreetly out of sight yet close at hand for evenings entertaining friends, a first-class wine cellar is framed by gorgeous Crittall-style walls of glass. Climate-controlled, it has the capacity to keep a collection of several thousand bottles of wine laid down at the optimum temperature.
Integral garaging has both bi-fold and French doors, and the ground floor is completed with a utility room and a duo of cloakrooms.
With a lovely degree of natural light tumbling down from above, the classical design of a turning staircase climbs gently up to the first floor where the meticulously curated aesthetics and garden vistas are echoed through a series of five impeccable double bedrooms. An enviable principal bedroom with underfloor heating generates its own wing. Stretching out to French doors that, together with a Juliet balcony, let the gardens and grounds lend a blissful backdrop, it proffers the perfect vantage point to spot the abundance of visiting deer and wildlife. A superior en suite sees an inset bathtub arranged in a marble tile setting and a walk-in waterfall shower encompassed by stone. A floating landscape basin and bidet are defining finishing touches.
Three of the additional four bedrooms each have equally deluxe en suite shower rooms that have a modern, clean aesthetic, while the fifth sits opposite a family bathroom that both rivals and complements their design with a freestanding contemporary bathtub and wetroom waterfall shower.
Cleverly incorporated and producing a host of possibilities for staff, teenagers or paying guests, a substantial one-bedroom self-contained annexe sits unobtrusively above the integral garaging and wine cellar with direct access via an external spiral staircase.
Outside
Hidden from the world within five acres of beguiling gated grounds, Dunford House supplies a coveted measure of privacy, security and seclusion. Conjuring a heavenly retreat, its detailing and leisure facilities make it effortlessly easy to spend the whole summer here feeling as if you’re on holiday. The distinguished façade of the house remains respectful of the original Edwardian architecture while open and integral garaging combine with the considerable gated driveway to give an abundance of off-road parking.
Step out from the kitchen/breakfast room or drawing room and you’ll find it irresistibly easy to enjoy al fresco entertaining on tremendous terracing with a choice of sunlit or sheltered spots—including the dappled shade of an oak pergola. After game, set, match on the tennis court, take a stroll to a recently renovated outdoor swimming pool with a fully automated safety cover and take a dip in water heated by an air source pump. It’s there that you’ll find a supremely well-appointed detached pool house with a fully functioning bar and kitchen and its own dedicated terrace. Its high specification includes laundry facilities and a changing room as well as a discreetly hidden en suite shower room—perfectly placed for an after-dip refresh.
Whether hosting a garden party, a landmark birthday or even a wedding, the layout and design of Dunford House can effortlessly accommodate gatherings of up to 250 people. Each aspect of the grounds provides a picturesque and functional space for celebrations or quiet enjoyment.
The gardens themselves have been thoughtfully designed to offer impressive aesthetic impact with minimal ongoing maintenance. Classical Mediterranean symmetry, statuesque trees, and structured lawns sit alongside lower-maintenance borders and hardy, well-established planting.
Peppered with the natural beauty of quintessential English flora and fauna, the grounds also include a charming wooden footbridge over a stream that originally fed the Ottershaw Park mill. Deer, herons, rare duck breeds and river fish are frequent visitors—adding a living tapestry to the already enchanting surroundings.
A brilliantly converted traditional double-decker bus (available by separate negotiation) adds a playful, distinctive edge to the estate. Budding gardeners will adore the opportunity to grow their own produce in raised timber-framed beds within a large enclosed vegetable garden with a significant greenhouse. There’s ample opportunity to keep chickens or try your hand at beekeeping, and while a collection of barns and sheds provides practical storage, for those seeking a smallholding there is the possibility to rent additional agricultural land nearby.
Location
Dunford House offers a rare combination of countryside seclusion and total convenience. Located on the doorstep of two of the largest National Nature Reserves in the South East—Chobham and Horsell Common—it is perfect for dog walking, jogging, or weekend family strolls. Despite this peaceful setting, you’re minutes from major road and rail networks. Woking Station is less than 10 minutes away, providing a fast 24-minute connection to London Waterloo, and the property is superbly placed for access to the M25, M3, M4 and A3.
For leisure, Foxhills Country Club is just four minutes away, offering two championship golf courses, a par-3 course, spa, gym and dining. Nearby Wentworth and Queenswood offer further golfing excellence. Woking town centre provides a wide array of retail, cultural and dining options, including the Peacocks Centre, two theatres and the state-of-the-art Hilton Hotel and sky bar at Victoria Square. Weybridge and Chobham are also close by, both known for their village charm and high-end amenities.
With Heathrow 15 minutes away and Gatwick around 30–35 minutes, this house truly balances luxury living with exceptional accessibility—making it as practical as it is prestigious.
Brochures
Particulars- COUNCIL TAXA payment made to your local authority in order to pay for local services like schools, libraries, and refuse collection. The amount you pay depends on the value of the property.Read more about council Tax in our glossary page.
- Band: TBC
- PARKINGDetails of how and where vehicles can be parked, and any associated costs.Read more about parking in our glossary page.
- Yes
- GARDENA property has access to an outdoor space, which could be private or shared.
- Yes
- ACCESSIBILITYHow a property has been adapted to meet the needs of vulnerable or disabled individuals.Read more about accessibility in our glossary page.
- Ask agent
Energy performance certificate - ask agent
Guildford Road, Ottershaw, Surrey, KT16
Add an important place to see how long it'd take to get there from our property listings.
__mins driving to your place
Get an instant, personalised result:
- Show sellers you’re serious
- Secure viewings faster with agents
- No impact on your credit score
Your mortgage
Notes
Staying secure when looking for property
Ensure you're up to date with our latest advice on how to avoid fraud or scams when looking for property online.
Visit our security centre to find out moreDisclaimer - Property reference HOR250018. The information displayed about this property comprises a property advertisement. Rightmove.co.uk makes no warranty as to the accuracy or completeness of the advertisement or any linked or associated information, and Rightmove has no control over the content. This property advertisement does not constitute property particulars. The information is provided and maintained by Seymours Prestige Homes, Covering London To The South East. Please contact the selling agent or developer directly to obtain any information which may be available under the terms of The Energy Performance of Buildings (Certificates and Inspections) (England and Wales) Regulations 2007 or the Home Report if in relation to a residential property in Scotland.
*This is the average speed from the provider with the fastest broadband package available at this postcode. The average speed displayed is based on the download speeds of at least 50% of customers at peak time (8pm to 10pm). Fibre/cable services at the postcode are subject to availability and may differ between properties within a postcode. Speeds can be affected by a range of technical and environmental factors. The speed at the property may be lower than that listed above. You can check the estimated speed and confirm availability to a property prior to purchasing on the broadband provider's website. Providers may increase charges. The information is provided and maintained by Decision Technologies Limited. **This is indicative only and based on a 2-person household with multiple devices and simultaneous usage. Broadband performance is affected by multiple factors including number of occupants and devices, simultaneous usage, router range etc. For more information speak to your broadband provider.
Map data ©OpenStreetMap contributors.
