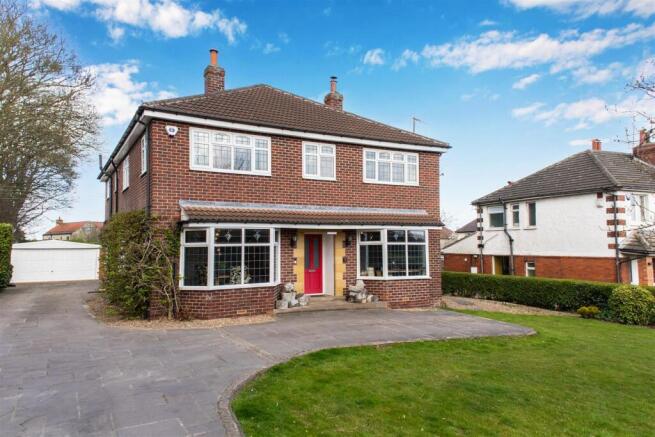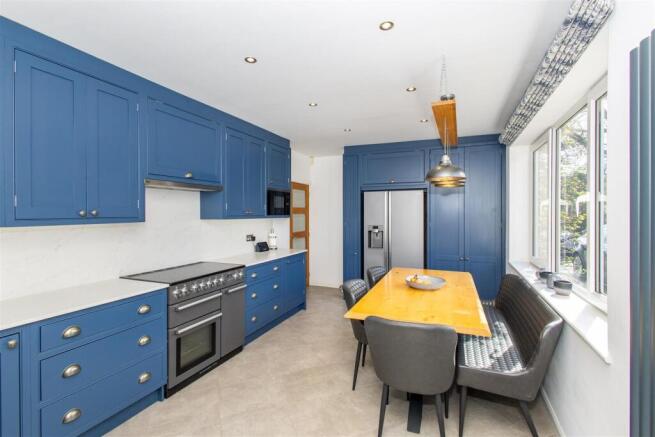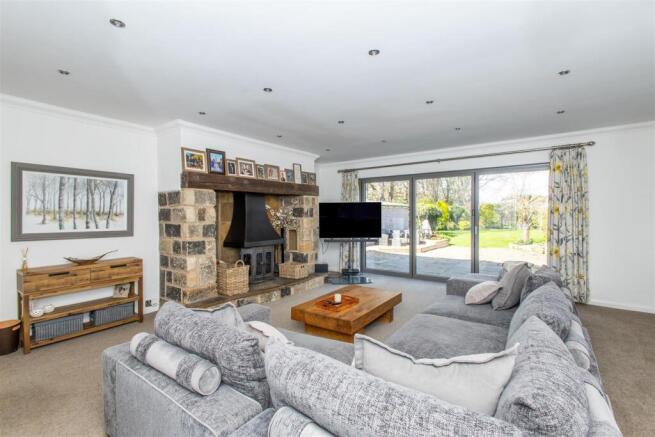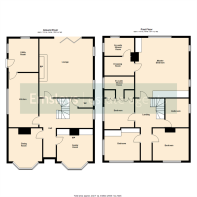Selby Road, Monk Fryston, Leeds

- PROPERTY TYPE
Detached
- BEDROOMS
4
- BATHROOMS
3
- SIZE
Ask agent
- TENUREDescribes how you own a property. There are different types of tenure - freehold, leasehold, and commonhold.Read more about tenure in our glossary page.
Freehold
Key features
- IMPRESSIVE FAMILY HOME
- SUPER PLOT WITH APPR0X. 0.5 ACRES
- THREE RECEPTION ROOMS
- TWO EN-SUITES AND BATHROOM
- DOUBLE GARAGE
- EASY ACCESS FOR COMMUTING
- Council Tax Band F
- EPC Rating D
Description
A rare opportunity to purchase a family home set on an extensive plot approximately 0.5 acres, in immaculate condition, offering an exquisite blend of design, comfort, and sophistication. This prime property boasts of four well-proportioned bedrooms and three stylish bathrooms, providing ample space for a growing family.
Carefully planned, this delightful home features three elegant reception rooms, offering great flexibility, whether you need space to work from home, entertain guests or simply relax. The well-appointed kitchen beautifully complements the thoughtful layout of the house and will certainly be the heart of this magnificent home along with its useful utility room..
The property's unique features add to its charm and functionality. A welcoming fireplace at the heart of the house provides a cosy retreat during colder months. The property also includes ample parking space and a detached double garage, catering to all your vehicle and storage needs.
One of the prized features of this property is its stunning garden. This external space is perfect for those who enjoy outdoor living, entertaining or have a green thumb.
Situated in a location that offers a perfect balance of convenience and tranquillity, the property is within reach of public transport links and nearby schools. Additionally, the proximity to green spaces makes it an ideal setting for those who value a lifestyle that combines urban amenities with the beauty of nature.
This property is a testament to quality and style, offering an unparalleled living experience for potential buyers. We invite you to explore this fantastic opportunity to own a home in one of the most desired locations.
Ground Floor -
Hall - Timber double glazed frosted entrance door, coving to ceiling with downlighters, radiator, laminate flooring, stairs to first floor, side PVCu double glazed window, space currently used as study area, radiator and doors to rooms.
Wc - PVCu double glazed frosted window to side aspect, pedestal wash hand basin, push flush WC, coving to ceiling and radiator.
Family Room - 3.83m x 3.78m (12'7" x 12'5") - PVCu double glazed feature bay window to front aspect, radiator, coving to ceiling, fitted storage to alcoves with wood burner on hearth.
Dining Room - 3.51m x 3.78m (11'6" x 12'5") - PVCu double glazed feature bay window to front aspect, radiator, coving to ceiling and fireplace (no fire).
Kitchen - 5.74m x 3.20m (18'10" x 10'6") - A stunning fitted kitchen with a range of wall and base units, quartz worksurfaces and matching upstand with splashback. Recess for range, extractor over, integrated dishwasher, ceramic one and half bowl sink and drainer. Recess for large fridge freezer, contemporary radiator, PVCu double glazed window to side aspect, downlighters to ceiling and glazed oak door to utility room.
Utility Room - 3.53m x 3.15m (11'7" x 10'4") - Matching units and worksurface from kitchen. Plumbing for washing machine and space for tumble dryer. PVCu double glazed window to rear and side aspect, extractor fan, downlighters to ceiling and PVCu double glazed side access door.
Lounge - 6.22m x 5.66m (20'5" x 18'7") - Feature bifold doors to rear, stunning fireplace with stone surround and inset multi fuel cast iron fire. Two radiators, coving to ceiling with downlighters and two feature double glazed porthole windows to side aspect.
First Floor -
Landing - Coving to ceiling, radiator, downlighters, PVCu double glazed window to front aspect and oak doors to rooms.
Master Bedroom - 6.32m x 5.72m (20'9" x 18'9") - An incredible sized bedroom with two feature double glazed porthole windows to side aspect, PVCu double glazed window overlooking the grand rear garden, fitted furniture, two radiators and glazed oak door to dressing room.
Dressing Room - 1.98m x 3.10m (6'6" x 10'2") - Fitted drawers, feature mirror with surrounding lights, extractor fan and glazed oak door to en-suite.
En-Suite Shower Room - 1.91m x 3.18m (6'3" x 10'5") - Comprising a shower enclosure, vanity housed wash hand basin and unit housed push flush WC. Tiled floor, chrome central heated towel warmer, downlighters to ceiling, extractor fan, tiled floor and PVCu double glazed frosted windows to rear and side aspect.
Bedroom - 3.25m x 3.27m (10'8" x 10'9") - PVCu double glazed window to side aspect, radiator, fitted wardrobes and drawers with central double doors accessing hidden en-suite.
En-Suite Shower Room - 1.35m x 3.15m (4'5" x 10'4") - Fully tiled walls and floor, walk in shower enclosure, pedestal wash hand basin, push flush WC, chrome central heating towel warmer, downlighters to ceiling with coving, extractor fan and PVCu double glazed frosted window. Unit and fitted drawers.
Bedroom - 3.48m x 3.76m (11'5" x 12'4") - PVCu double glazed window to front aspect, radiator and coving to ceiling.
Bedroom - 3.40m x 3.75m (11'2" x 12'4") - Fitted furniture, PVCu double glazed window to front and side aspect and radiator.
Bathroom - 3.05m x 2.46m (10'0" x 8'1") - Fully tiled walls and floor, vanity housed wash hand basin, freestanding bath, push flush WC and shower cubicle. PVCu double glazed frosted window, downlighters to ceiling, extractor fan and chrome central heating towel warmer.
Exterior - Set on an incredible plot with electric gated access to the front and drive. A large enclosed lawn front with flagged drive having turning area and leading pass the side of the property onto the rear detached double garage.
The rear has a patio which is flagged and carries onto to a stone seating area sweeping around a stone firepit/table.
Lawn opens further onto the rear with trees, shed, and play area giving ample recreational space to enjoy.
Agents Notes - The property has mains water along with electricity, oil central heating and private drainage with septic tank.
Brochures
Selby Road.pdfBrochure- COUNCIL TAXA payment made to your local authority in order to pay for local services like schools, libraries, and refuse collection. The amount you pay depends on the value of the property.Read more about council Tax in our glossary page.
- Band: F
- PARKINGDetails of how and where vehicles can be parked, and any associated costs.Read more about parking in our glossary page.
- Garage
- GARDENA property has access to an outdoor space, which could be private or shared.
- Yes
- ACCESSIBILITYHow a property has been adapted to meet the needs of vulnerable or disabled individuals.Read more about accessibility in our glossary page.
- Ask agent
Energy performance certificate - ask agent
Selby Road, Monk Fryston, Leeds
Add an important place to see how long it'd take to get there from our property listings.
__mins driving to your place
Get an instant, personalised result:
- Show sellers you’re serious
- Secure viewings faster with agents
- No impact on your credit score


Your mortgage
Notes
Staying secure when looking for property
Ensure you're up to date with our latest advice on how to avoid fraud or scams when looking for property online.
Visit our security centre to find out moreDisclaimer - Property reference 33783409. The information displayed about this property comprises a property advertisement. Rightmove.co.uk makes no warranty as to the accuracy or completeness of the advertisement or any linked or associated information, and Rightmove has no control over the content. This property advertisement does not constitute property particulars. The information is provided and maintained by Emsleys Estate Agents, Sherburn. Please contact the selling agent or developer directly to obtain any information which may be available under the terms of The Energy Performance of Buildings (Certificates and Inspections) (England and Wales) Regulations 2007 or the Home Report if in relation to a residential property in Scotland.
*This is the average speed from the provider with the fastest broadband package available at this postcode. The average speed displayed is based on the download speeds of at least 50% of customers at peak time (8pm to 10pm). Fibre/cable services at the postcode are subject to availability and may differ between properties within a postcode. Speeds can be affected by a range of technical and environmental factors. The speed at the property may be lower than that listed above. You can check the estimated speed and confirm availability to a property prior to purchasing on the broadband provider's website. Providers may increase charges. The information is provided and maintained by Decision Technologies Limited. **This is indicative only and based on a 2-person household with multiple devices and simultaneous usage. Broadband performance is affected by multiple factors including number of occupants and devices, simultaneous usage, router range etc. For more information speak to your broadband provider.
Map data ©OpenStreetMap contributors.




