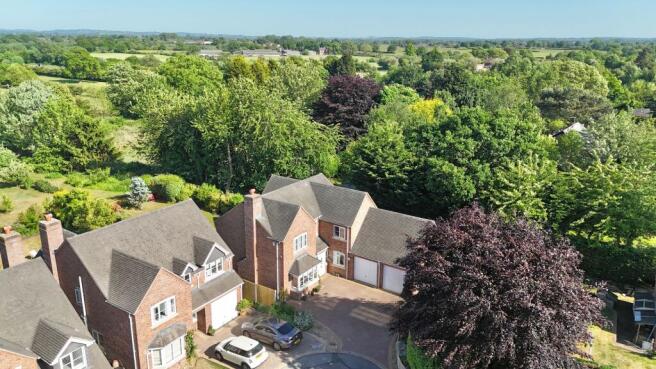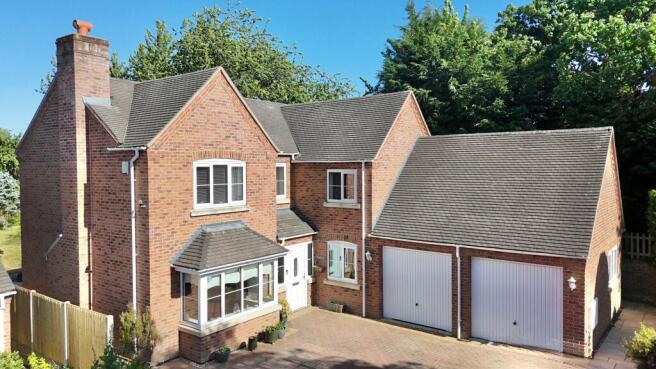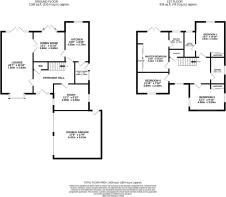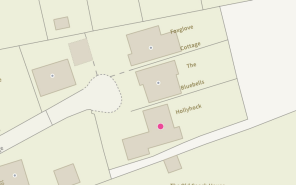
Wybunbury Road, Willaston, CW5

- PROPERTY TYPE
Detached
- BEDROOMS
4
- BATHROOMS
3
- SIZE
2,185 sq ft
203 sq m
- TENUREDescribes how you own a property. There are different types of tenure - freehold, leasehold, and commonhold.Read more about tenure in our glossary page.
Freehold
Key features
- Exclusive Gated Community – One of only four prestigious homes, offering privacy and security in a serene semi-rural setting
- Breathtaking Countryside Views – Panoramic vistas provide a stunning backdrop to daily life, enhancing the home’s tranquil ambiance
- Spacious & Luxurious Interiors – Four generously sized bedrooms, including two with en-suites, plus a stylish lounge, dining room, and versatile study
- Modern Kitchen & Utility Room – Fully fitted with integrated appliances, a 5-ring gas hob, double oven, and a separate utility space for added convenience
- Beautiful Landscaped Garden – Featuring a decorative patio, well-maintained lawn, mature trees, and a charming pergola for outdoor relaxation
- Ample Parking & Double Garage – Private driveway with space for multiple vehicles, ensuring convenience and practicality
Description
Set within the peaceful and picturesque semi-rural location of Willaston, this outstanding 4-bedroom executive detached property offers an unparalleled opportunity to experience both luxury and serenity. Set within an exclusive gated community, it is one of just four prestigious homes, each providing privacy and exceptional living standards. The house boasts panoramic views of the stunning open countryside, creating an idyllic backdrop for daily life.
As you step inside, the ground floor greets you with a spacious hallway leading to a light-filled lounge. This inviting space features a contemporary fire as its focal point, accompanied by a large window that frames the tranquil outdoor views. French doors open to the private rear garden, offering an easy transition between indoor and outdoor living, making this the ideal space for both quiet evenings and lively gatherings. The dining room, positioned just off the lounge, enjoys pleasant views of the garden, providing a peaceful and scenic setting for family meals or intimate dinner parties.
A versatile study on the ground floor offers additional living space, ideal for use as a home office, reading room, or even a playroom, depending on your needs. The fully fitted kitchen is designed with both functionality and style in mind. It comes equipped with integrated appliances, including a dishwasher, fridge, freezer, 5-ring gas hob, double oven, and an integrated microwave, making it an excellent space for cooking and entertaining. Adjoining the kitchen is a separate utility room, which is both practical and well-appointed, featuring plumbing for a washer, space for a dryer, and a stainless-steel sink.
Upstairs, the property continues to impress with generously sized bedrooms, each thoughtfully designed to provide comfort and privacy. The master bedroom is a luxurious retreat, with ample space for a king-sized bed and additional furnishings. It features fitted wardrobes, a stylish dressing table, and an en-suite bathroom, creating the perfect private sanctuary. Bedroom 2 also benefits from fitted wardrobes and its own en-suite bathroom, offering both convenience and comfort. Bedroom 3, another spacious double room, also features fitted wardrobes and a dressing table, while Bedroom 4 is a comfortable double room, suitable for family members or guests.
The family bathroom, located on the first floor, is finished to a high standard, with a modern shower cubicle, a full-sized bath, WC, and sink. The bathroom offers a calm and relaxing space for all the family to unwind, with contemporary fixtures and a clean design.
Outside, the property offers a beautifully landscaped garden that further enhances the appeal of this stunning home. The garden features a decorative patio area, ideal for alfresco dining, and a well-maintained lawn that stretches toward the panoramic countryside views beyond. Mature trees and shrubs add privacy and greenery, while a charming wooden pergola creates a delightful outdoor retreat, perfect for enjoying the surrounding nature.
In addition to the exceptional living spaces, the property benefits from a double garage and a driveway with ample parking, ensuring space for multiple vehicles. The gated community offers a sense of security and exclusivity, while the surrounding countryside provides both tranquility and easy access to local amenities and transport links.
This executive home combines luxury, privacy, and breathtaking natural beauty, making it an exceptional opportunity for those seeking a refined lifestyle in an idyllic location. From the spacious interiors to the stunning outdoor spaces, this property is designed for those who appreciate the very best in modern living. Whether you're hosting a gathering, relaxing in the garden, or simply enjoying the panoramic countryside views, this home offers an unrivaled living experience.
Location:
The quaint Cheshire village of Willaston offers a range of amenities including convenience stores, pubs, a fish and chip shop and hairdressers. A renowned farm shop, deli and coffee shop are a 5-minute walk away. The larger market town of Nantwich, accessible on foot in 30 minutes or 5 minutes by car provides a plethora of independent businesses, cafes, restaurants, pubs, bars, and boutiques, as well as larger supermarkets. Highly accredited primary and secondary schools complete the scene. Those needing to commute have convenient access to A500 and M6 road links, while Crewe railway station offers direct access to larger cities across the country.
EPC Rating: C
- COUNCIL TAXA payment made to your local authority in order to pay for local services like schools, libraries, and refuse collection. The amount you pay depends on the value of the property.Read more about council Tax in our glossary page.
- Band: F
- PARKINGDetails of how and where vehicles can be parked, and any associated costs.Read more about parking in our glossary page.
- Yes
- GARDENA property has access to an outdoor space, which could be private or shared.
- Yes
- ACCESSIBILITYHow a property has been adapted to meet the needs of vulnerable or disabled individuals.Read more about accessibility in our glossary page.
- Ask agent
Wybunbury Road, Willaston, CW5
Add an important place to see how long it'd take to get there from our property listings.
__mins driving to your place
Get an instant, personalised result:
- Show sellers you’re serious
- Secure viewings faster with agents
- No impact on your credit score
Your mortgage
Notes
Staying secure when looking for property
Ensure you're up to date with our latest advice on how to avoid fraud or scams when looking for property online.
Visit our security centre to find out moreDisclaimer - Property reference 692cbea1-b93f-4240-a5ca-0b7783689d4c. The information displayed about this property comprises a property advertisement. Rightmove.co.uk makes no warranty as to the accuracy or completeness of the advertisement or any linked or associated information, and Rightmove has no control over the content. This property advertisement does not constitute property particulars. The information is provided and maintained by James Du Pavey, Nantwich. Please contact the selling agent or developer directly to obtain any information which may be available under the terms of The Energy Performance of Buildings (Certificates and Inspections) (England and Wales) Regulations 2007 or the Home Report if in relation to a residential property in Scotland.
*This is the average speed from the provider with the fastest broadband package available at this postcode. The average speed displayed is based on the download speeds of at least 50% of customers at peak time (8pm to 10pm). Fibre/cable services at the postcode are subject to availability and may differ between properties within a postcode. Speeds can be affected by a range of technical and environmental factors. The speed at the property may be lower than that listed above. You can check the estimated speed and confirm availability to a property prior to purchasing on the broadband provider's website. Providers may increase charges. The information is provided and maintained by Decision Technologies Limited. **This is indicative only and based on a 2-person household with multiple devices and simultaneous usage. Broadband performance is affected by multiple factors including number of occupants and devices, simultaneous usage, router range etc. For more information speak to your broadband provider.
Map data ©OpenStreetMap contributors.






