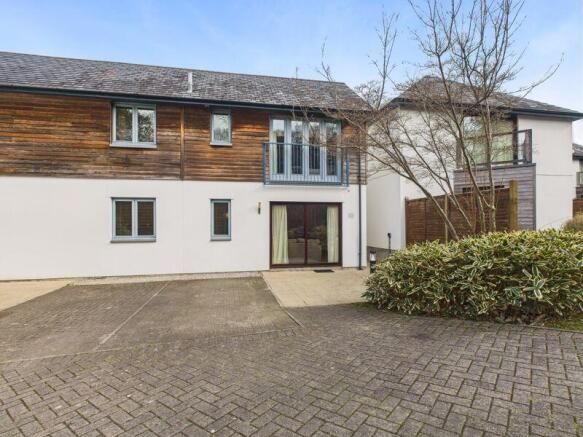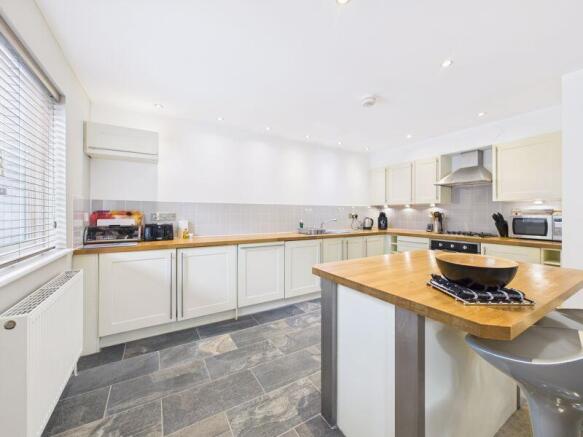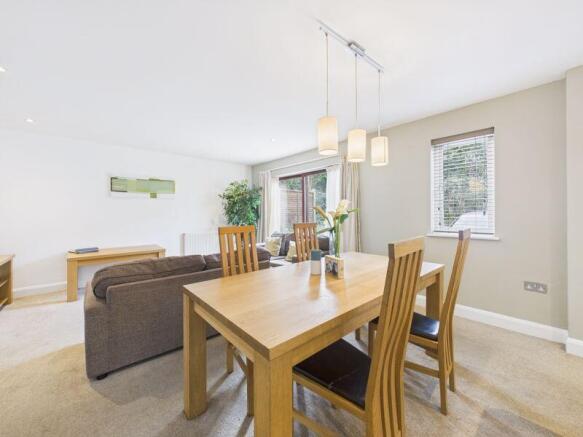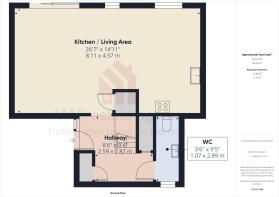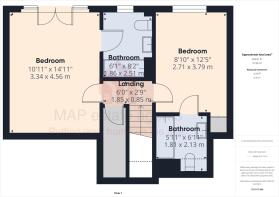
The Valley, Carnon Downs -Two bedroom cottage

- PROPERTY TYPE
House
- BEDROOMS
2
- BATHROOMS
2
- SIZE
Ask agent
Key features
- Delightful cottage in a gated development
- Two double bedrooms with en-suite bathrooms
- Open plan living area
- High quality, fully integrated kitchen
- Indoor and outdoor pools
- Secluded village location
- Full residential property
- Private parking
- Range of leisure facilities
- Available fully furnished
Description
Set within 13 acres and offering extensive leisure facilities, this delightful cottage offers a parking space and private garden creating a unique opportunity at possibly one of Truro's best kept secrets.
This cottage has an impressive design with vaulted ceiling with double doors that open to a Juliet balcony off the principal bedroom giving a real sense of style and space and each bedroom enjoys en-suite facilities. To the ground floor is the large open plan living and kitchen area with feature island, a ground floor cloakroom and two ample storage cupboards. The cottage also has its own terrace/garden area.
'The Valley' is located on the outskirts of the village of Carnon Downs, which is a very sought after location between Falmouth and Truro. The village itself has a doctors and dentist surgeries, convenience store with Post office and Public House/restaurant. Close by Falmouth and Truro have a more comprehensive range of commercial facilities and are both within a few miles. The neighbouring village of Perranwell Station also has a small Railway Station on the branch line between Falmouth and Truro.
ACCOMMODATION COMPRISES
Entrance door to a useful reception hall with two built-in storage cupboards. Stairs leading to the first floor and door leading to lounge and:-
GROUND FLOOR CLOAKROOM
Window to rear aspect. Wall mounted wash hand basin, low level WC.
OPEN PLAN LIVING AREA
26' 7'' x 14' 11'' (8.10m x 4.54m) maximum measurements
This dual aspect open plan living area gives a delightful sense of space with sliding patio doors that lead to the front terrace. Additional window to front aspect. Built-in storage cupboard and opening to:-
KITCHEN AREA
The contemporary range of cream base and eye level units incorporate all the essential appliances which include fridge/freezer, washing machine and dishwasher, oven and hob with chimney hood over. Double glazed window to front. Range of inset lighting throughout. A key feature of this home is the central island an ideal area for entertaining and cooking.
FIRST FLOOR LANDING
Large storage room with sloping ceiling is carpeted and has heating and doors leading to:-
BEDROOM ONE
14' 11'' x 10' 11'' (4.54m x 3.32m)
Large vaulted ceilings with double doors opening on to a Juliet balcony giving an impressive and spacious feel to this room. Range of fitted wardrobes to one wall incorporating drawer units, mirrors and dressing table.
EN-SUITE BATHROOM
Bath with fitted shower screen and mixer tap and shower over, low level WC with concealed cistern and inset wash hand basin.
BEDROOM TWO
12' 5'' x 8' 10'' (3.78m x 2.69m)
Double glazed window to rear aspect. Radiator. Door leading to:-
EN-SUITE BATHROOM
Bath with fitted shower screen and mixer tap and shower over, low level WC with concealed cistern and inset wash hand basin.
FACILITIES
Set within 13 acres of well maintained gardens and woodland 'The Valley' offers an extensive range of on-site sporting and recreation facilities. Whether you wish to take a leisurely walk through the grounds or go for a gentle swim in the indoor or outdoor swimming pool. For those more active is a fitness suite with spa pool, outdoor tennis court, squash court and games room which incorporates table tennis and pool table facilities.
All these facilities are managed and maintained within the developments service charge. During high season and popular times there is an on-site restaurant and bar and as previously mentioned due to its central location, there are numerous cycling and walking trails with the River Fal only a few miles away where you can sail, kayak and more.
OWNERSHIP INFORMATION
The cottage is sold on a leasehold basis meaning everyone contributes to the upkeep and maintenance of all the communal facilities. Properties are sold fully furnished and equipped.
Properties are available on a leasehold basis with a 999 year lease commencing in 2004. The annual service charge is approximately £5652.00 inc VAT and should be verified by the buyers legal representatives.
The service charge includes the upkeep of the leisure facilities, gardening, maintenance of all communal areas including roads, gates and pools.
SERVICES
There is mains electric, with the gas supplied by LPG tanks on site. Drainage is by an on site treatment plant.
AGENT'S NOTE
The Council Tax band for the property is band 'C'.
Please note, there is a main car park where another vehicle can be parked.
DIRECTIONS
From the A39 Carnon Downs roundabout head into the village along Forth Coth, after approximately a quarter of a mile turn right onto the Bissoe Road. Follow this road for around three quarters of a mile passing the doctors surgery on your left and you will see on your right hand side the entrance gates to The Valley. Using What3Words the location point is ///crown.plotting.sped
Brochures
Property BrochureFull Details- COUNCIL TAXA payment made to your local authority in order to pay for local services like schools, libraries, and refuse collection. The amount you pay depends on the value of the property.Read more about council Tax in our glossary page.
- Band: C
- PARKINGDetails of how and where vehicles can be parked, and any associated costs.Read more about parking in our glossary page.
- Yes
- GARDENA property has access to an outdoor space, which could be private or shared.
- Yes
- ACCESSIBILITYHow a property has been adapted to meet the needs of vulnerable or disabled individuals.Read more about accessibility in our glossary page.
- Ask agent
The Valley, Carnon Downs -Two bedroom cottage
Add an important place to see how long it'd take to get there from our property listings.
__mins driving to your place
Get an instant, personalised result:
- Show sellers you’re serious
- Secure viewings faster with agents
- No impact on your credit score
Your mortgage
Notes
Staying secure when looking for property
Ensure you're up to date with our latest advice on how to avoid fraud or scams when looking for property online.
Visit our security centre to find out moreDisclaimer - Property reference 9801739. The information displayed about this property comprises a property advertisement. Rightmove.co.uk makes no warranty as to the accuracy or completeness of the advertisement or any linked or associated information, and Rightmove has no control over the content. This property advertisement does not constitute property particulars. The information is provided and maintained by MAP Estate Agents, Barncoose. Please contact the selling agent or developer directly to obtain any information which may be available under the terms of The Energy Performance of Buildings (Certificates and Inspections) (England and Wales) Regulations 2007 or the Home Report if in relation to a residential property in Scotland.
*This is the average speed from the provider with the fastest broadband package available at this postcode. The average speed displayed is based on the download speeds of at least 50% of customers at peak time (8pm to 10pm). Fibre/cable services at the postcode are subject to availability and may differ between properties within a postcode. Speeds can be affected by a range of technical and environmental factors. The speed at the property may be lower than that listed above. You can check the estimated speed and confirm availability to a property prior to purchasing on the broadband provider's website. Providers may increase charges. The information is provided and maintained by Decision Technologies Limited. **This is indicative only and based on a 2-person household with multiple devices and simultaneous usage. Broadband performance is affected by multiple factors including number of occupants and devices, simultaneous usage, router range etc. For more information speak to your broadband provider.
Map data ©OpenStreetMap contributors.
