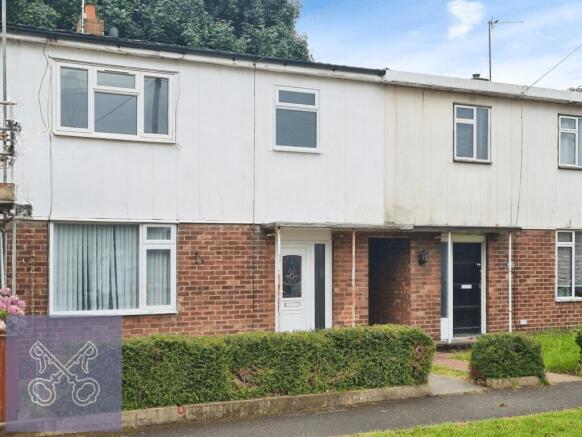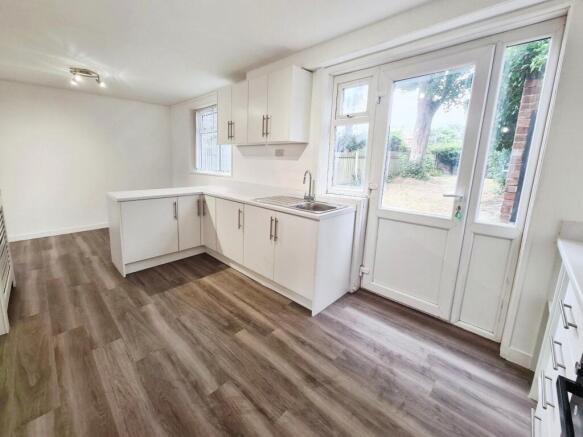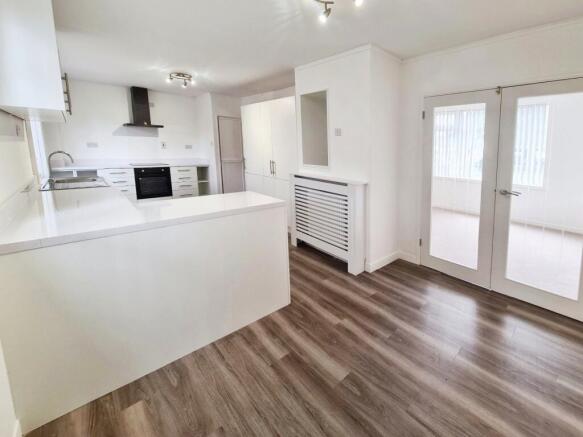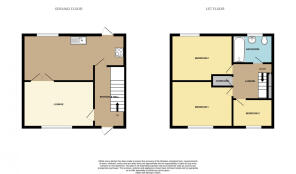Eastmount Avenue, Hull, HU8 9EN

- PROPERTY TYPE
Terraced
- BEDROOMS
3
- BATHROOMS
1
- SIZE
Ask agent
- TENUREDescribes how you own a property. There are different types of tenure - freehold, leasehold, and commonhold.Read more about tenure in our glossary page.
Freehold
Description
Location
Situated in this popular residential location, just off Saltshouse Road, East of the city, popular for families as conveniently positioned for public transport connections to, from and around the city centre.
Accommodation
Ground Floor
Entrance Hallway
Accessed through a double-glazed entrance door. An attractive entrance into this fabulous home that certainly sets the scene. Radiator. Staircase leads off to the first floor with a handy storage cupboard under. Doors lead off to the lounge and dining kitchen. Double glazed window provides natural light. Laid with practical Amtico flooring.
Lounge 4.51m x 3.21m (14' 10" x 10' 6")
This comfortable room features a double-glazed window facing the front, overlooking the front garden. It is fitted with a radiator and beautifully presented with newly laid carpet. Double-opening doors lead through to the dining kitchen.
Dining Kitchen 6.46m x 3.36m (21' 2" x 11' 0")
Prepare to be impressed by this newly installed kitchen, maximizing space with ample wall and base units in white with drawer units and complementing laminate work surfaces. The floor covering is laid with Amtico flooring while ceiling spotlights add a touch of sophistication and illuminate the space. You will find a built in electric oven with ceramic hob over and an extractor chimney, also included is an integral fridge freezer and washing machine. For practicality, there is a stainless steel effect sink unit with a mixer tap over. A double glazed rear-facing window provides garden views and a double glazed door with side windows provides access. Space at one end for a dining table.
First Floor Landing
A spacious central landing with two handy built in storage cupboards. Access to the three bedrooms and the bathroom. Loft access.
Bedroom One 3.76m x 3.37m (12' 4" x 11' 1")
The largest of the three bedrooms featuring a double glazed window to the frontal aspect offering ample natural light. Installed with a radiator and offering a handy built in storage cupboard. Newly laid carpet.
Bedroom Two 4.52m 2.75m
The second bedroom is also a spacious room having a double glazed window to the rear aspect offering garden views. Installed with a radiator and offering a handy built in storage cupboard. The wall mounted gas boiler can be found in this room. Newly laid carpet.
Bedroom Three 3.24m x 2.44m (10' 8" x 8' 0")
The third bedroom is also of a good sized and has a double glazed window to the frontal aspect offering ample natural light. Installed with a radiator and offering a handy built in storage cupboard. Newly laid carpet.
Bathroom 2.45m x 1.68m (8' 0" x 5' 6")
The bathroom features a double glazed rear aspect window, allowing natural light. Fitted with a three-piece suite in white, consisting of a low-level w.c., a pedestal wash hand basin and a panel enclosed bath with a shower fitment over and a curved shower screen. A radiator is installed in the room and the walls are part tiled.
Exterior
Front
Found to the front of the property is a lawned garden. A pathway provides pedestrian access to the front door with storm porch canopy over. A shared side passage leads you to the rear of the property.
Rear
Found to the rear of the property is a delightful enclosed and established garden that compliments the accommodation perfectly. The garden is mainly laid to lawn and features mature trees and hedging. A timber gate provides the side pedestrian access to the front. Two very handy brick built storage sheds.
First Floor
A central first floor landing provides access to the three nicely proportioned bedrooms and a bathroom.
Outside
Externally, there is a lawned garden to the front and a fully enclosed and good-sized garden to the rear.
EPC . C-71
Council Tax Band A
ServicesAll mains services are connected to the property but have not been tested.TenureThe property is freehold and with vacant possession.
Joint AgentsReeds Rains, 508 Holderness Road, Hull, HU9 3DS Tel:
ViewingsStrictly by appointment with the auctioneers on or the joint agents Reeds Rains on .
Method of Sale
The property will be offered for sale by online auction with bidding commencing at 1.00 pm on Monday 1st September 2025, and closing on Tuesday 2nd September 2025 at 1.00 pm. For further legal information relating to this lot, please go to auctionhouse.co.uk/hullandeastyorkshire.
Conditions of Sale
The property will be sold subject to conditions of sale, copies of which will be available for inspection at the auctioneer’s offices, with the solicitors and online at auctionhouse.co.uk/hullandeastyorkshire prior to the date of the auction.
Additional Fees
The purchaser will be required to pay an administration charge of £1,200 (£1,000 plus VAT) and a buyer’s premium of £1,800 (£1,500 + VAT) in addition to the purchase price of the property.
Guide Price
Guides are provided as an indication of each sellers minimum expectation. They are not necessarily figures which a property will sell for and may change at any time prior to the auction. Each property will be offered subject to a Reserve (a figure below which the Auctioneer cannot sell the property during the auction), which we expect will be set within the Guide Range or no more than 10% above a single figure Guide.
Disbursements
Please see the legal pack for any disbursements listed that may become payable by the purchaser on completion.
Solicitor
Brewer Wallace Solicitors, 2 Parliament Street, Hull HU1 1AP - . Ref: Rachel Livingston
- COUNCIL TAXA payment made to your local authority in order to pay for local services like schools, libraries, and refuse collection. The amount you pay depends on the value of the property.Read more about council Tax in our glossary page.
- Band: A
- PARKINGDetails of how and where vehicles can be parked, and any associated costs.Read more about parking in our glossary page.
- Ask agent
- GARDENA property has access to an outdoor space, which could be private or shared.
- Yes
- ACCESSIBILITYHow a property has been adapted to meet the needs of vulnerable or disabled individuals.Read more about accessibility in our glossary page.
- Ask agent
Eastmount Avenue, Hull, HU8 9EN
Add an important place to see how long it'd take to get there from our property listings.
__mins driving to your place
Get an instant, personalised result:
- Show sellers you’re serious
- Secure viewings faster with agents
- No impact on your credit score
Your mortgage
Notes
Staying secure when looking for property
Ensure you're up to date with our latest advice on how to avoid fraud or scams when looking for property online.
Visit our security centre to find out moreDisclaimer - Property reference dah_281707809. The information displayed about this property comprises a property advertisement. Rightmove.co.uk makes no warranty as to the accuracy or completeness of the advertisement or any linked or associated information, and Rightmove has no control over the content. This property advertisement does not constitute property particulars. The information is provided and maintained by Auction House, Driffield. Please contact the selling agent or developer directly to obtain any information which may be available under the terms of The Energy Performance of Buildings (Certificates and Inspections) (England and Wales) Regulations 2007 or the Home Report if in relation to a residential property in Scotland.
Auction Fees: The purchase of this property may include associated fees not listed here, as it is to be sold via auction. To find out more about the fees associated with this property please call Auction House, Driffield on 01377 310913.
*Guide Price: An indication of a seller's minimum expectation at auction and given as a “Guide Price” or a range of “Guide Prices”. This is not necessarily the figure a property will sell for and is subject to change prior to the auction.
Reserve Price: Each auction property will be subject to a “Reserve Price” below which the property cannot be sold at auction. Normally the “Reserve Price” will be set within the range of “Guide Prices” or no more than 10% above a single “Guide Price.”
*This is the average speed from the provider with the fastest broadband package available at this postcode. The average speed displayed is based on the download speeds of at least 50% of customers at peak time (8pm to 10pm). Fibre/cable services at the postcode are subject to availability and may differ between properties within a postcode. Speeds can be affected by a range of technical and environmental factors. The speed at the property may be lower than that listed above. You can check the estimated speed and confirm availability to a property prior to purchasing on the broadband provider's website. Providers may increase charges. The information is provided and maintained by Decision Technologies Limited. **This is indicative only and based on a 2-person household with multiple devices and simultaneous usage. Broadband performance is affected by multiple factors including number of occupants and devices, simultaneous usage, router range etc. For more information speak to your broadband provider.
Map data ©OpenStreetMap contributors.




